-
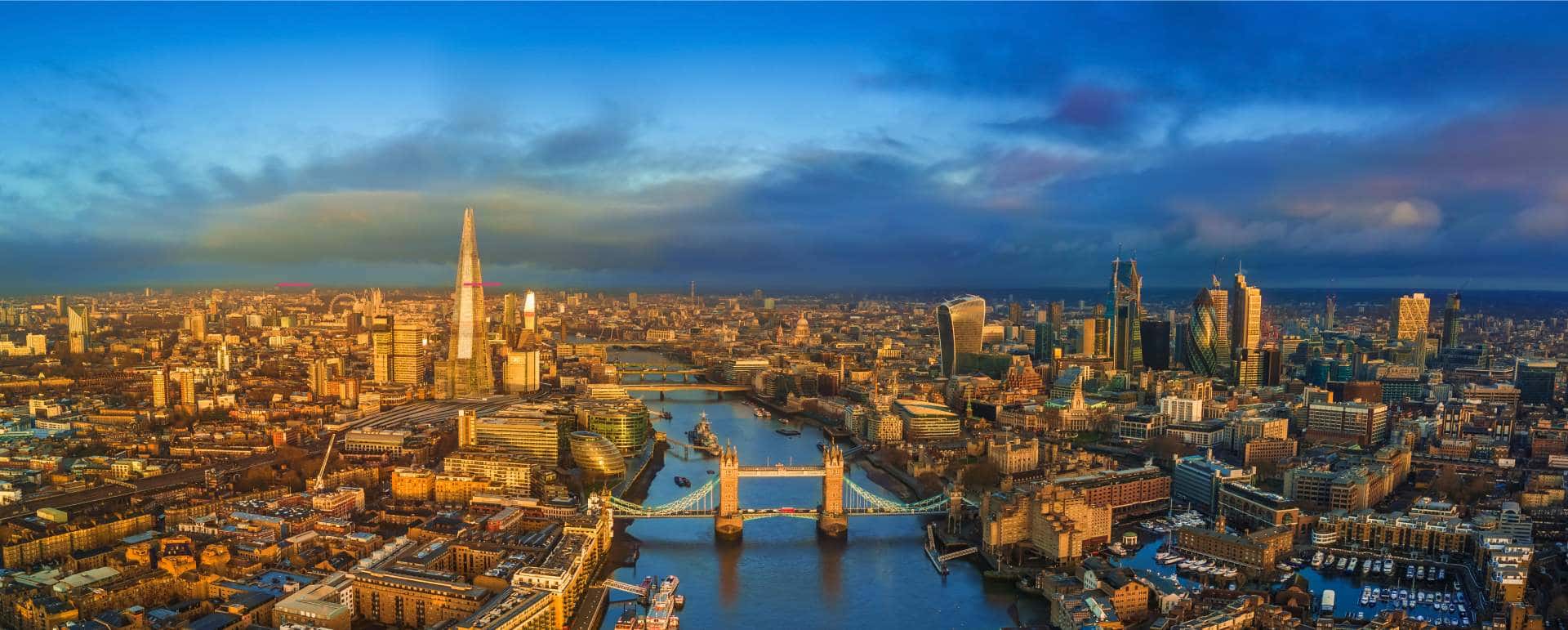 FREE VENUE FINDER
FREE VENUE FINDER -
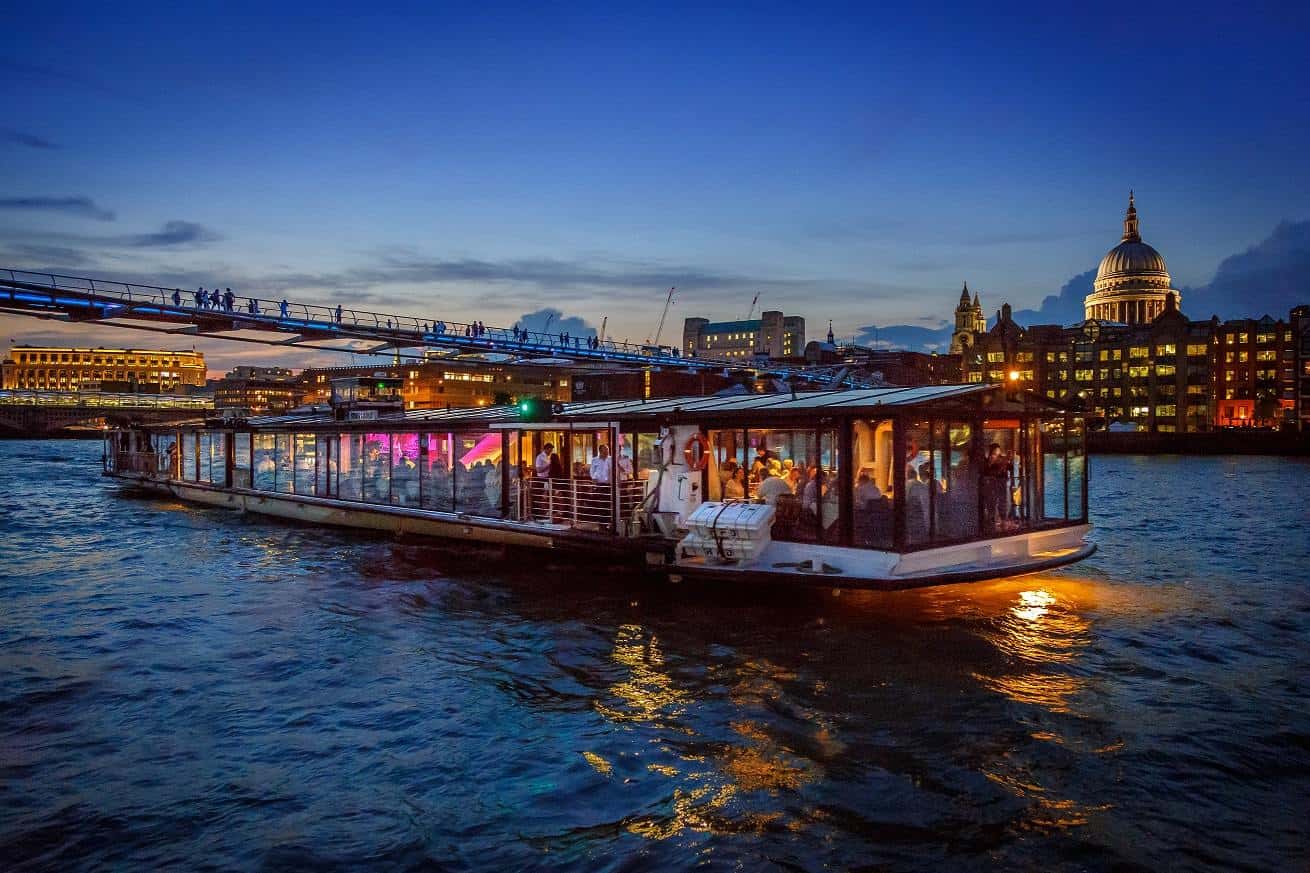
-
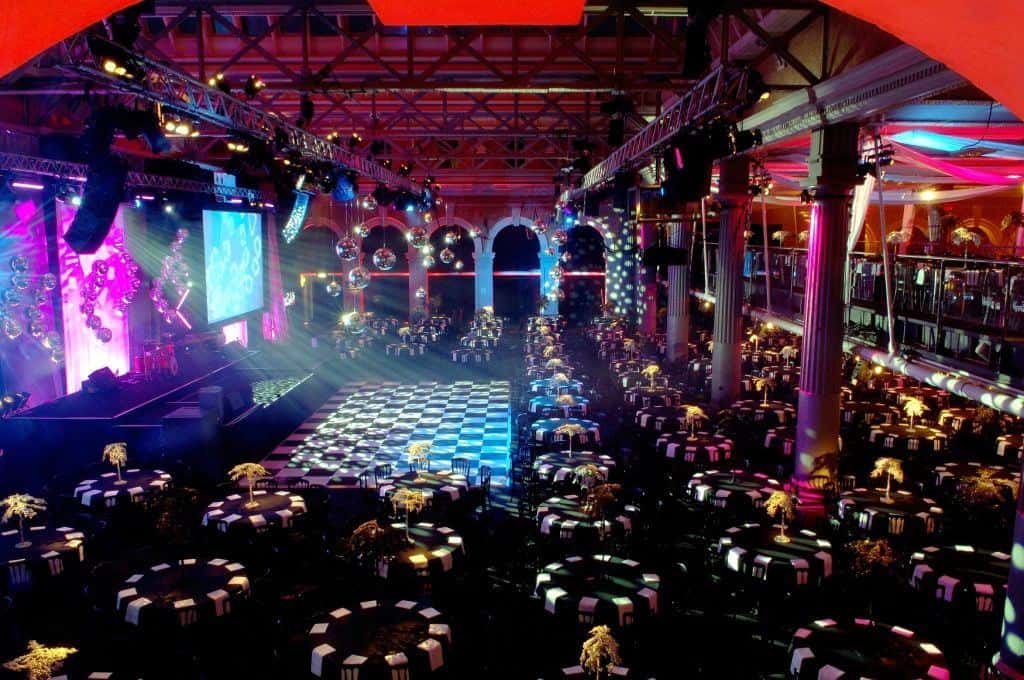
-
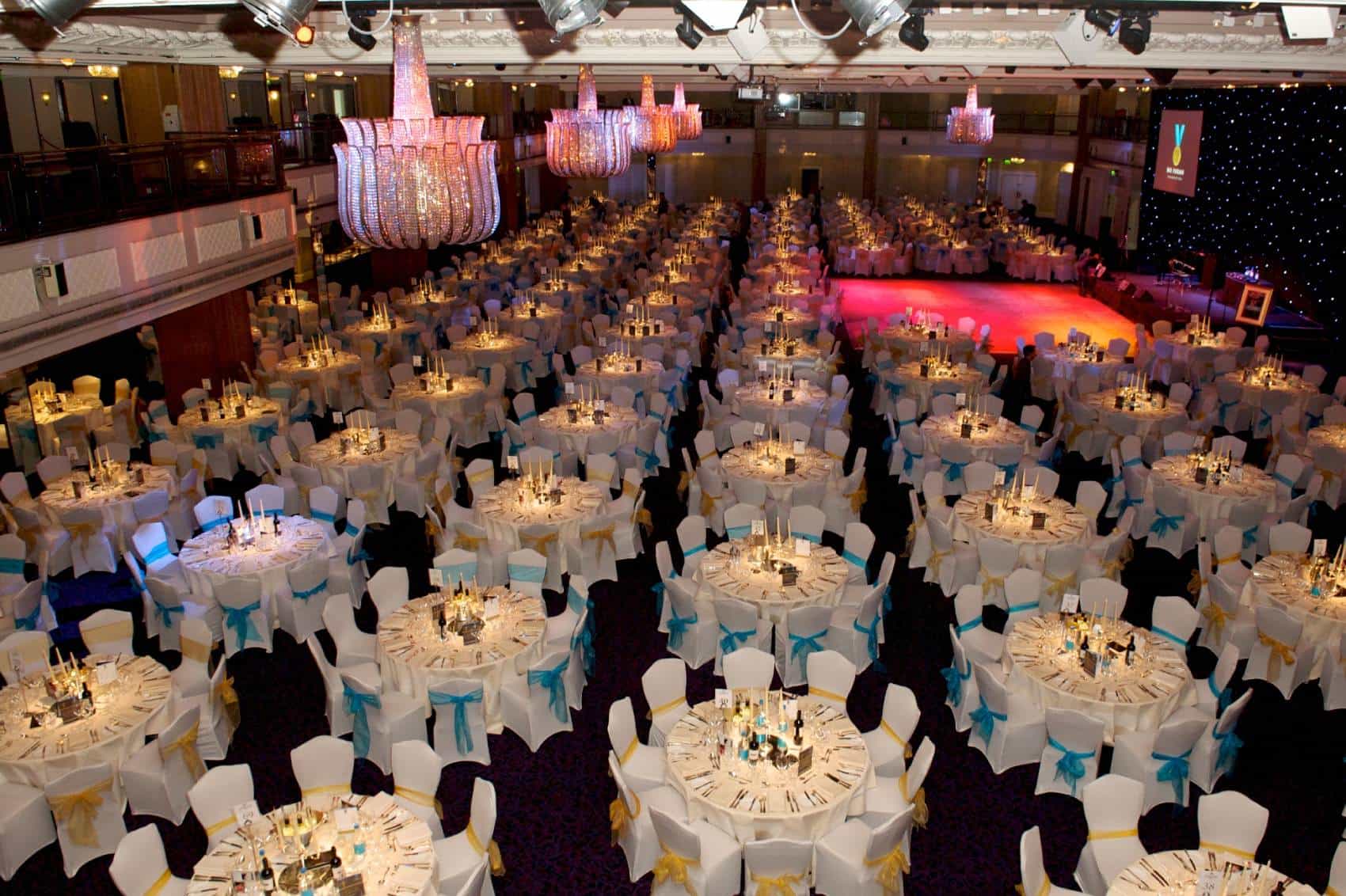
-
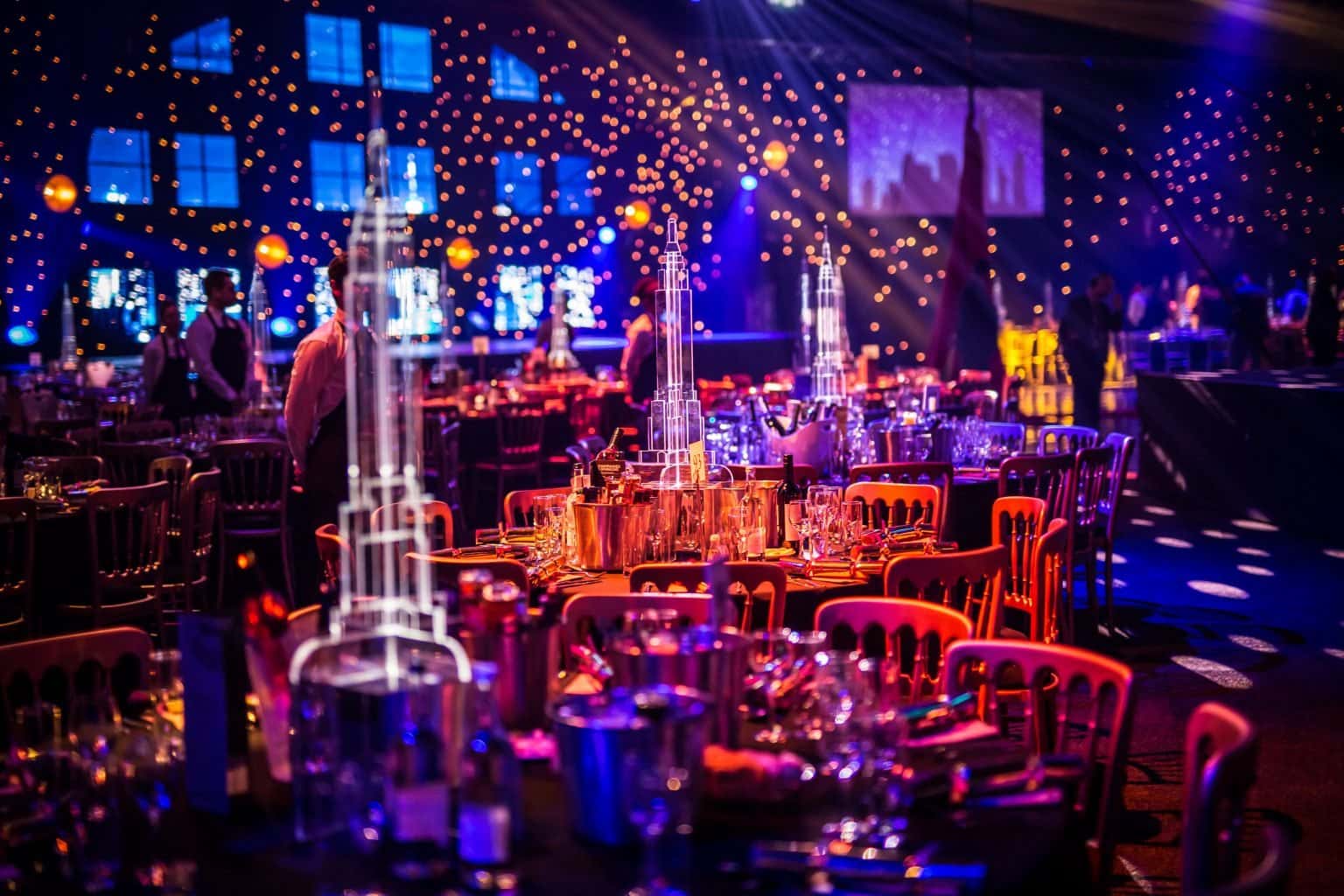
-
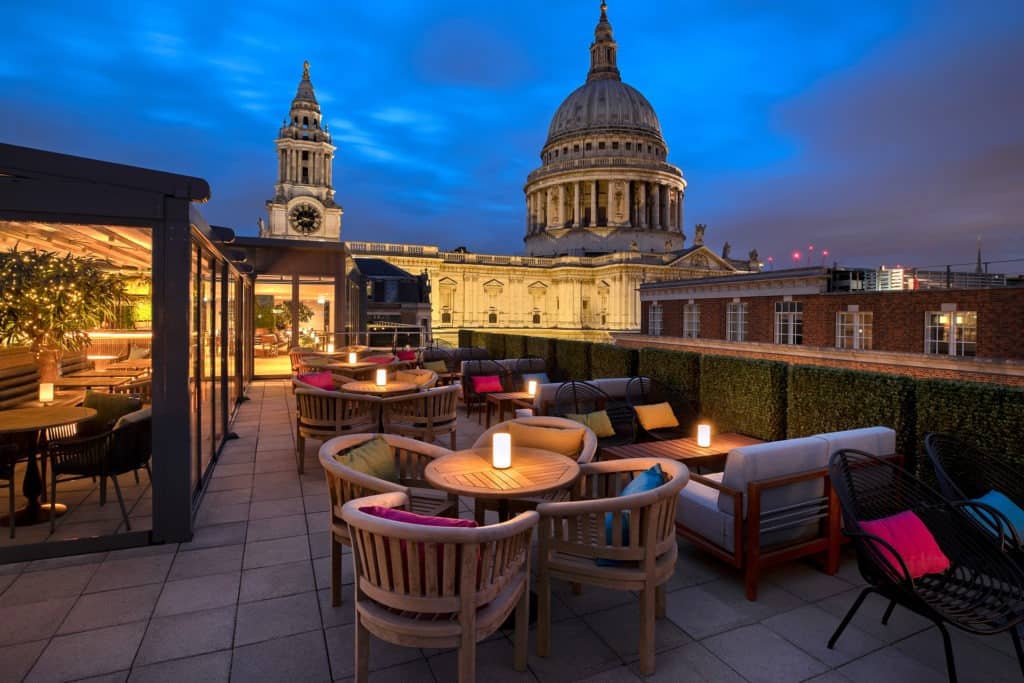
-
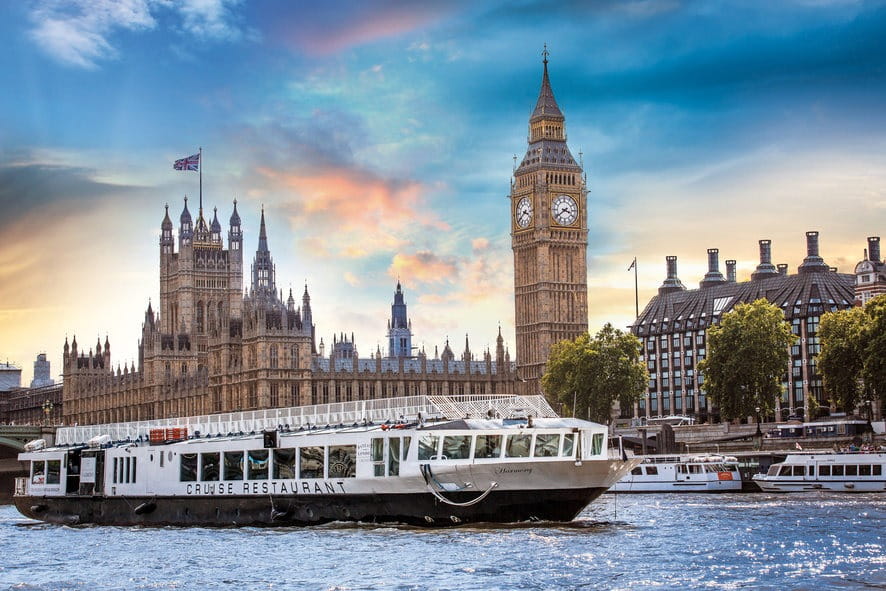
-
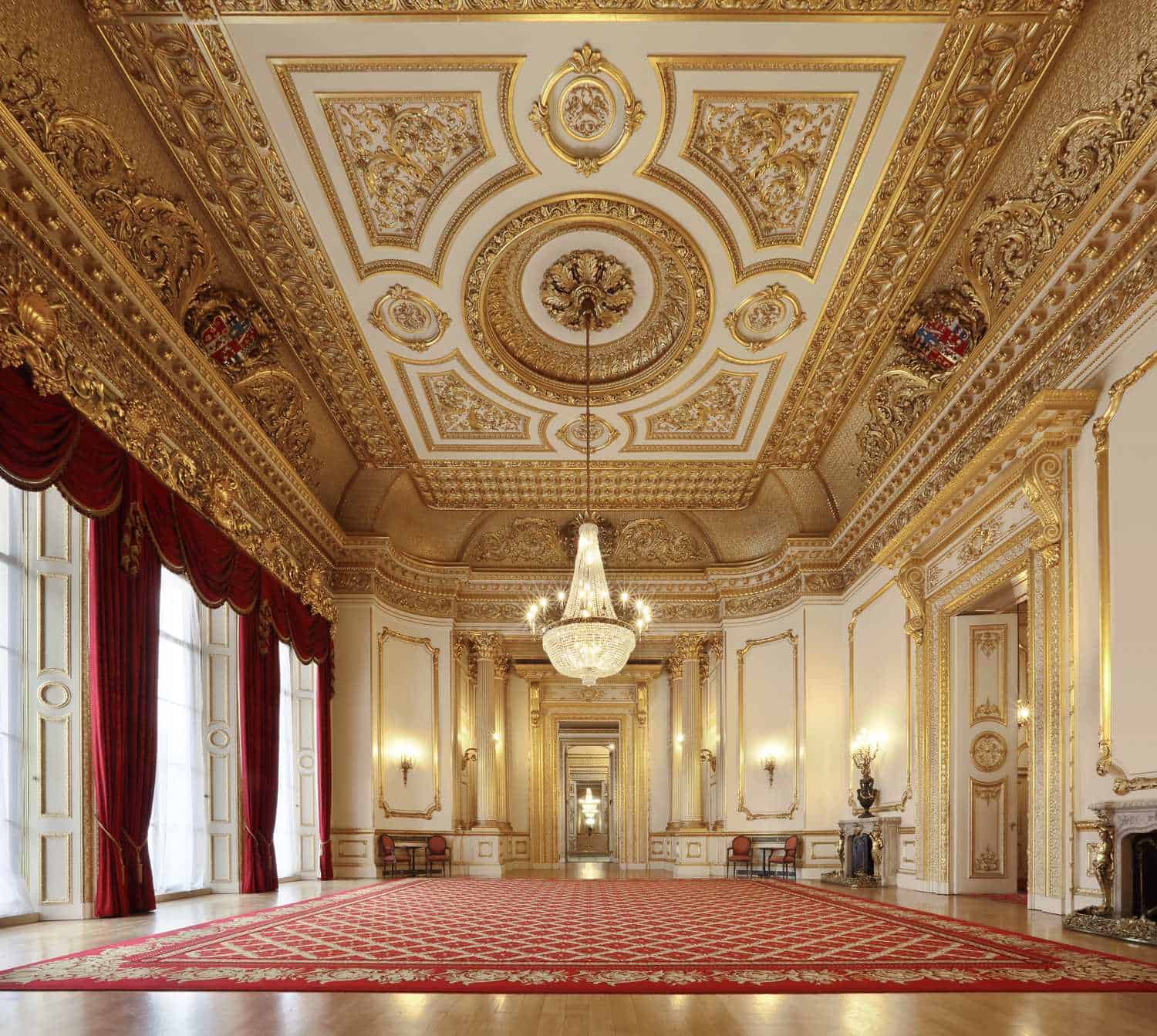
-
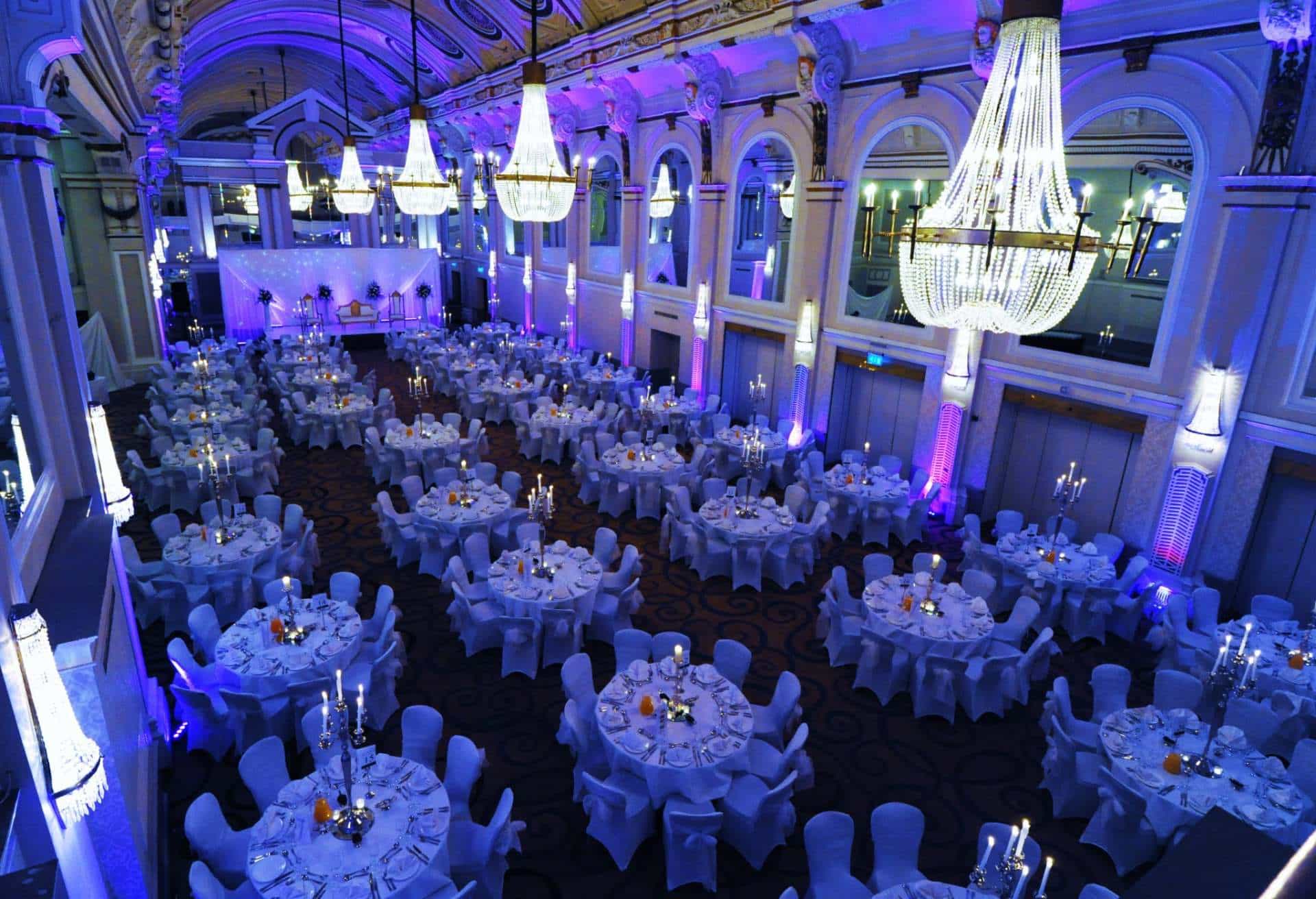
-
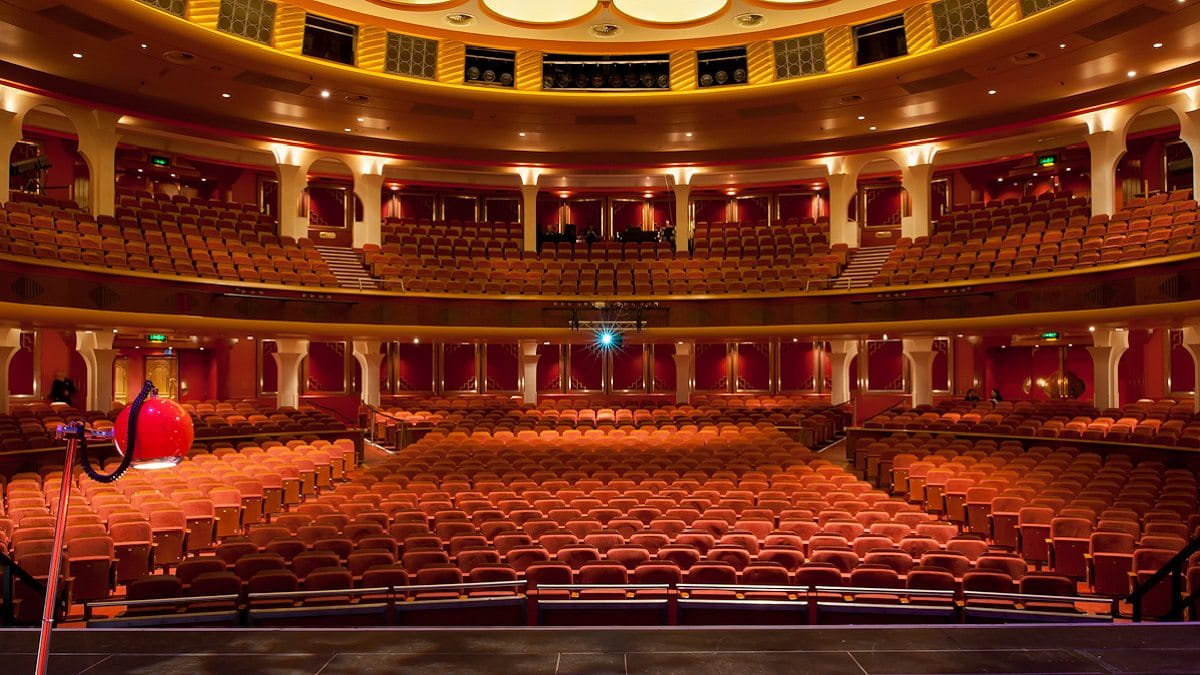
-
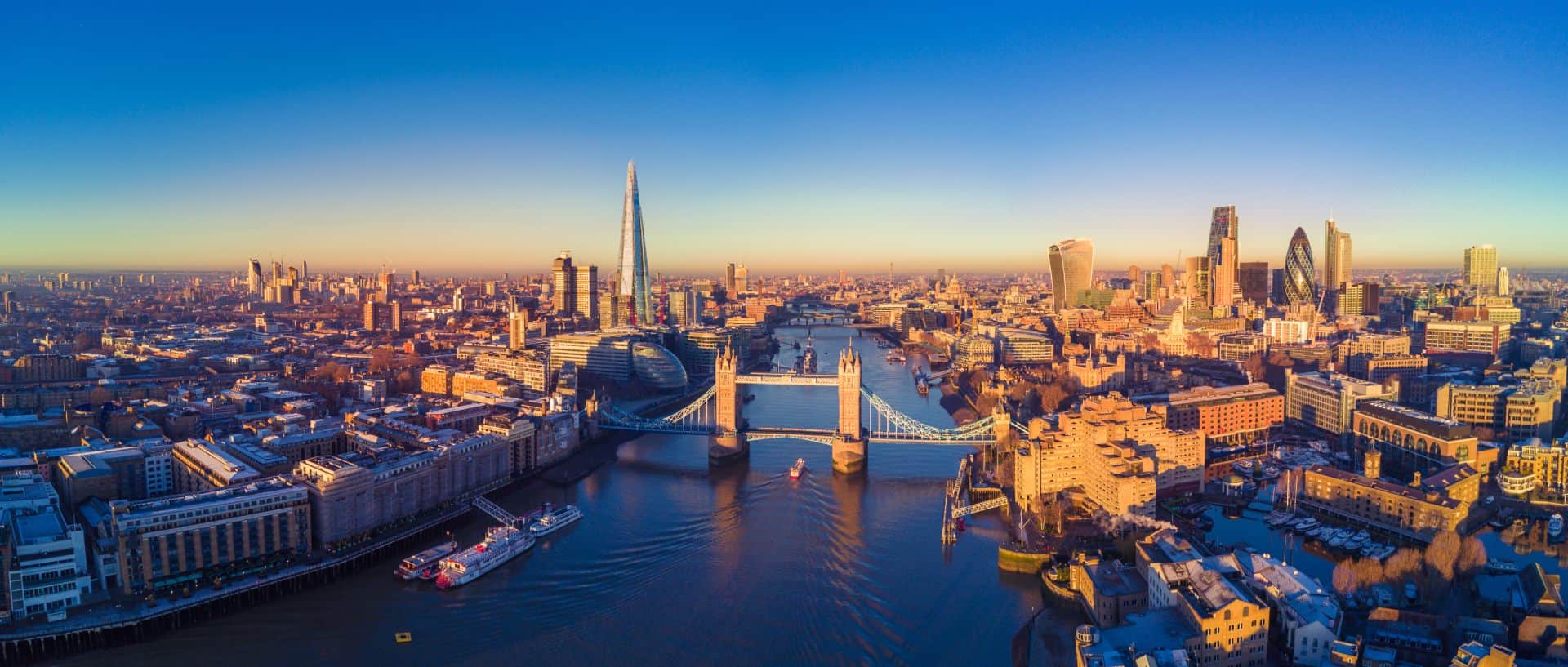
-
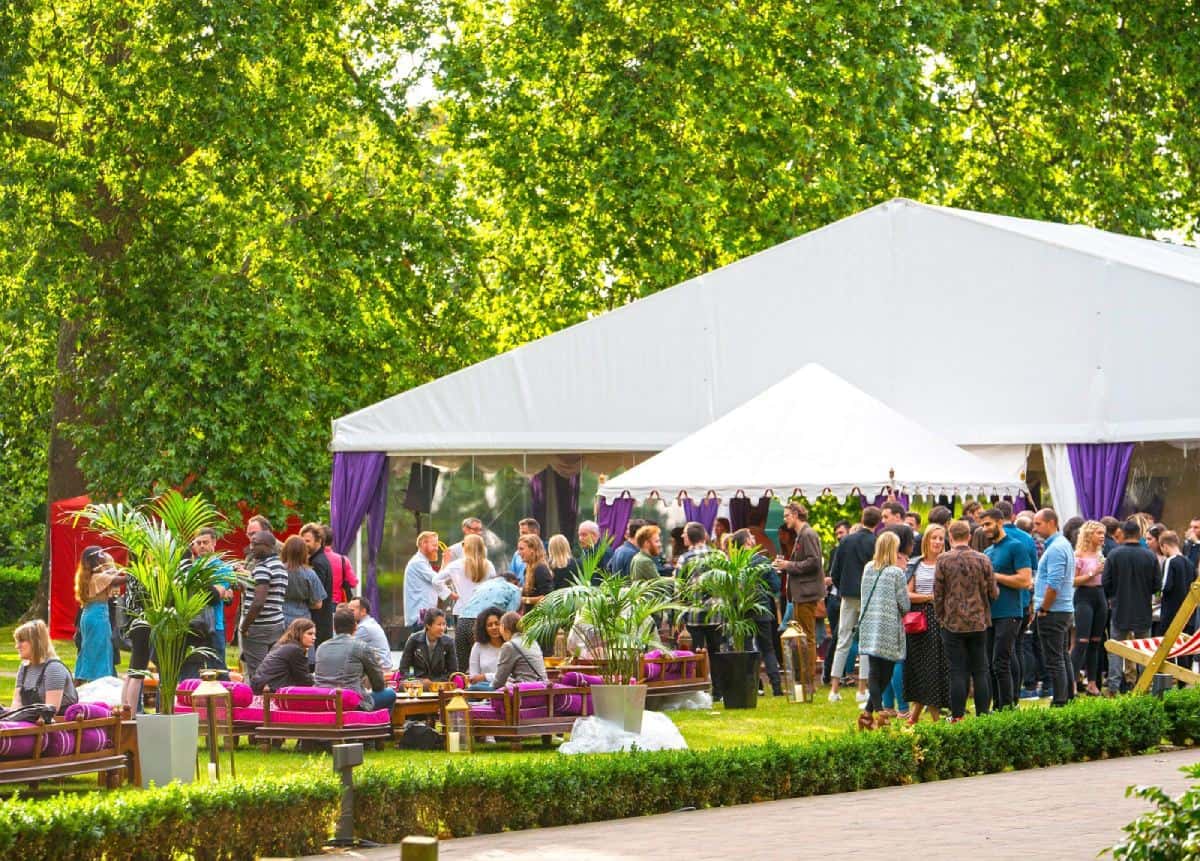
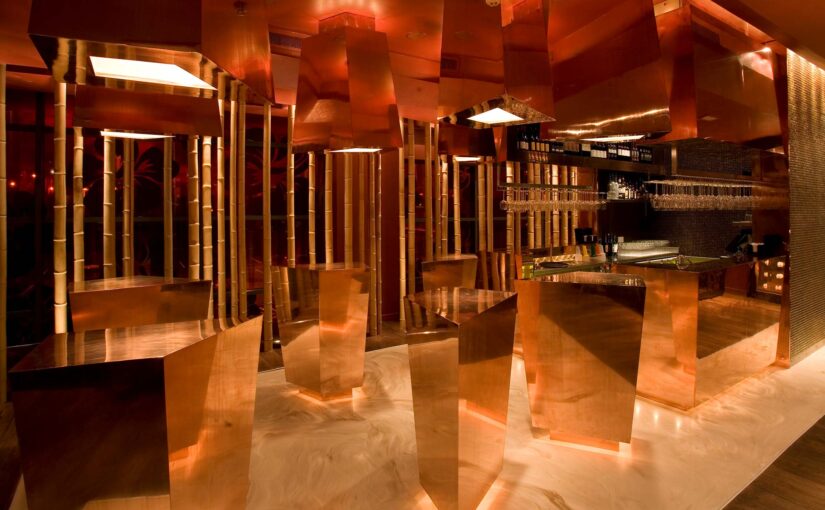
Christmas Parties, Summer Parties, Team Building, Conferences, Meeting Rooms, Shared Christmas, Exclusive Venue Hire, Xmas Parties, Venue Hire London
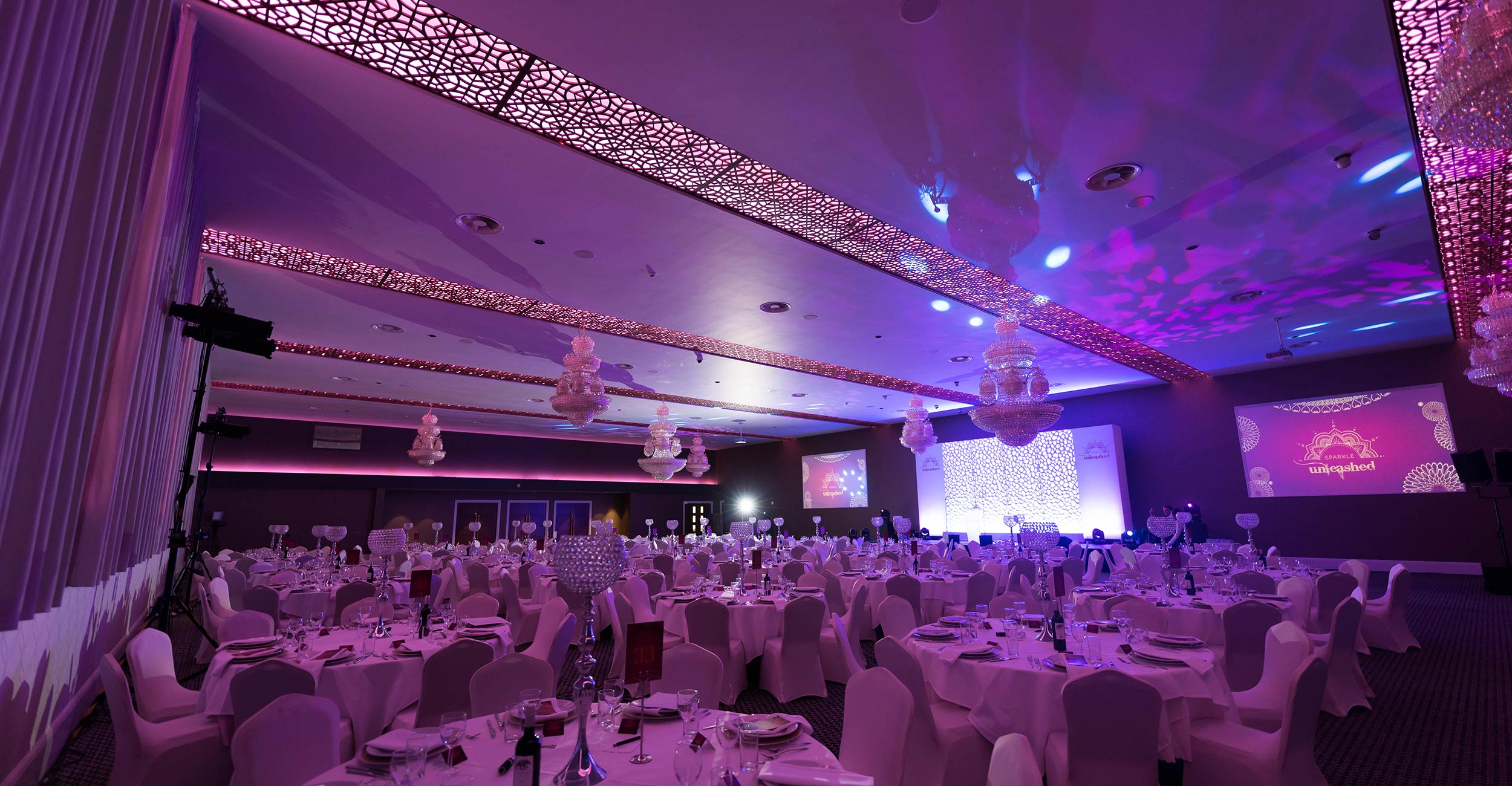
Christmas Parties, Summer Parties, Team Building, Conferences, Meeting Rooms, Shared Christmas, Exclusive Venue Hire, Xmas Parties, Venue Hire London
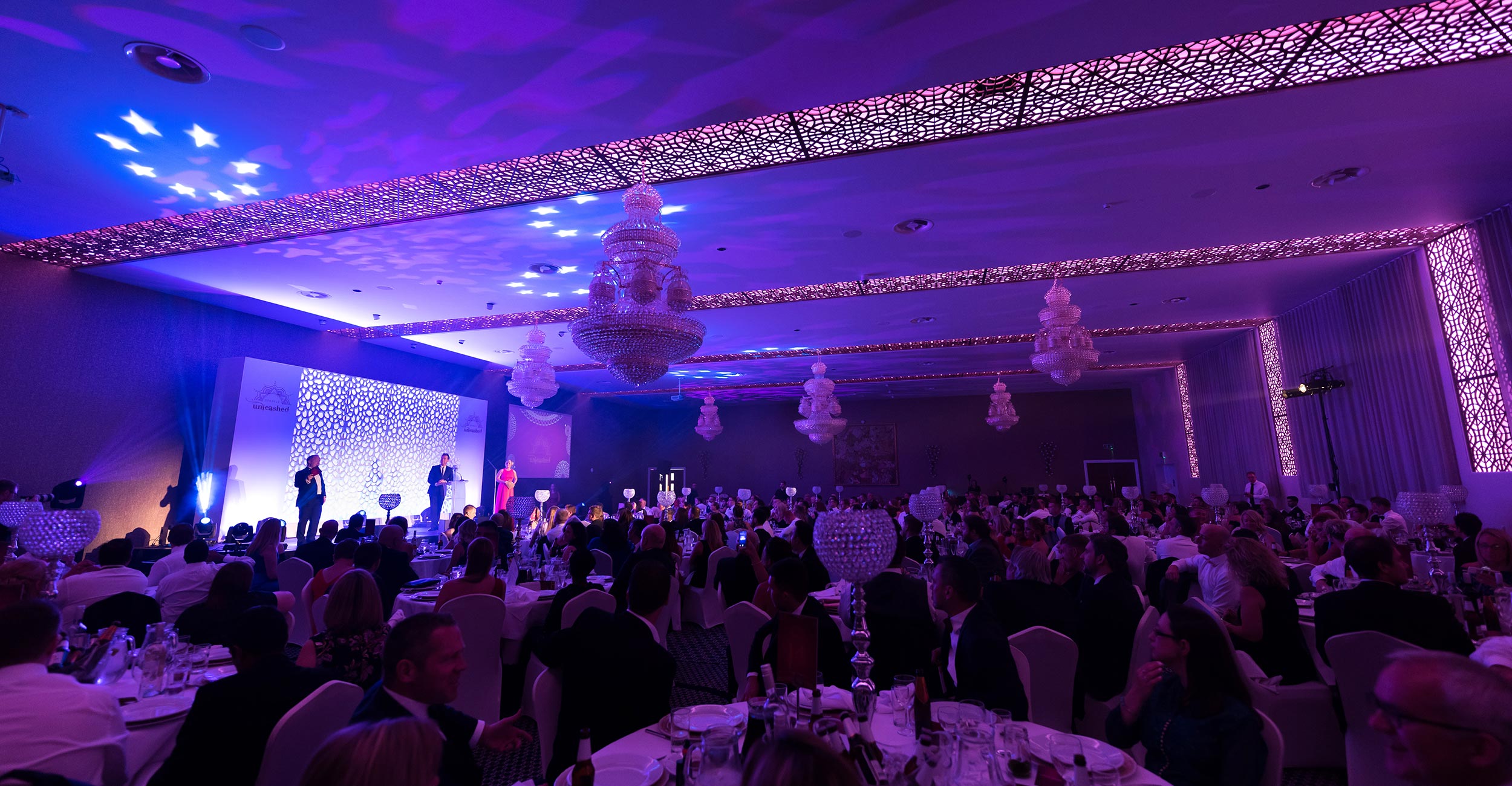
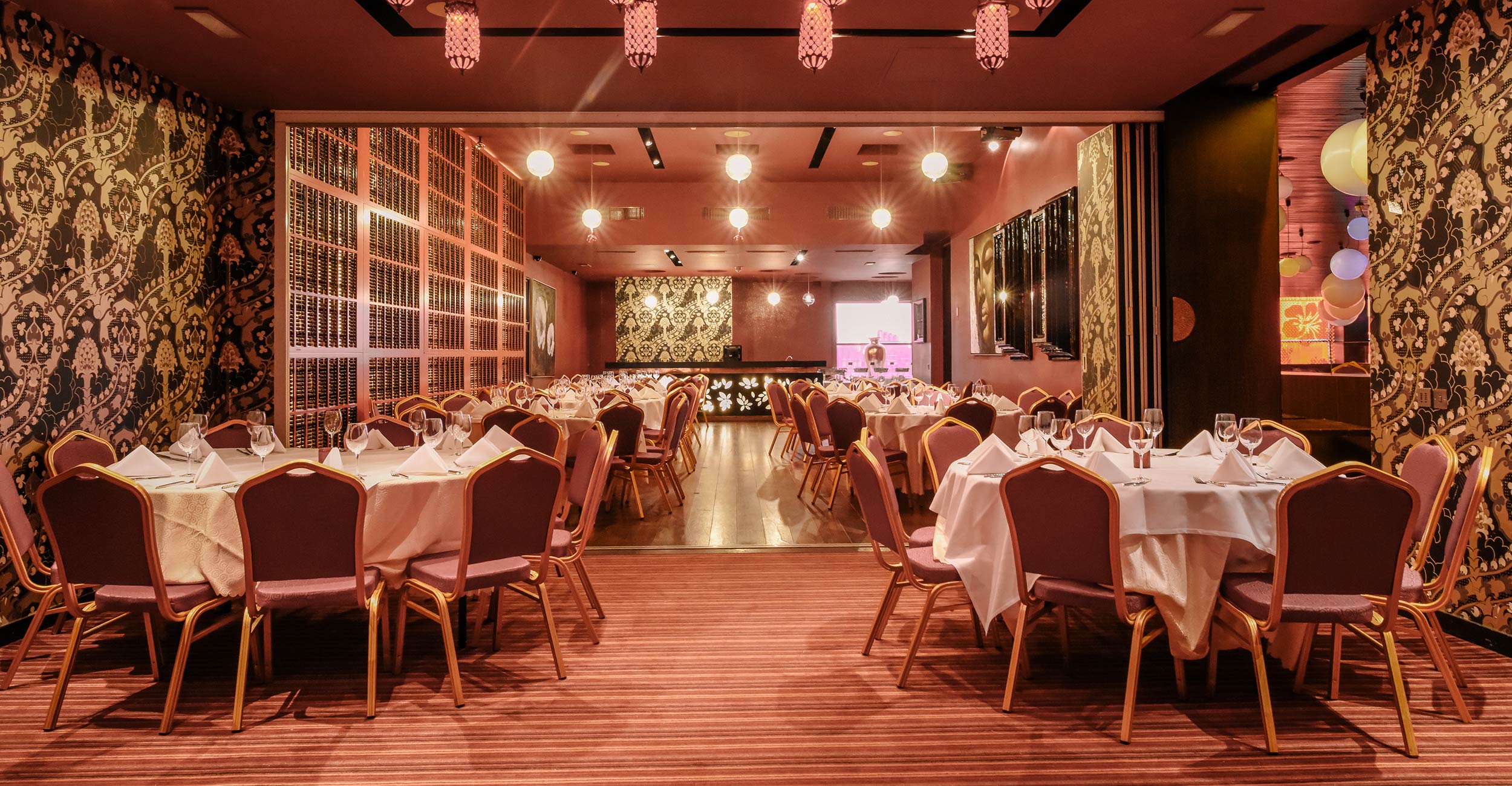
| Type | Capacity |
| Reception | |
| Seated dinner | |
| Outside space | |
| Conference |
Vermilion Venue Hire M40
Vermilion is a unique food, drink and socialising experience. Designed by Miguel Cancio Martins of Buddha Bar, Paris, this ultra chic powerhouse, is Manchester’s most sought after destination venue. Vermilion’s luxurious style shines immensely through its modern décor, delicious food and exquisite service. Famous for its Asian-fusion cuisine, with Master chef, Chatchai Jamjang (previously from The Blue Elephant, Bangkok), includes a variety of Thai, Indian and Japanese dishes and specialises in seafood. With delicate Asian flavours mixed carefully into every dish, and a chic vibe all around, Vermilion is the ultimate destination for parties and events.
At three stories high Vermilion caters to wide range of personalised, corporate events as well as private parties. It includes your own bar, dance-floor, sound system and a choice of dining from our exquisite buffet, canapé or sit-down service menus.
We also have a 200 complimentary car park spaces outside, including 24-hour security. Public transport links the Vermilion are also excellent and we are very well connected to major road networks.
PackagesA SHADE MORE EXCLUSIVE
Vermilion event spaces have each been designed to accommodate the demands for small to large scale corporate events, and are ideal for a variety of occasions such as conferences, corporate dinners, business network events, charity events, award ceremonies, gala dinner, exhibitions, press and product launches. Vermilion includes a variety of unique spaces, bars/lounges, breakout spaces and a variety of facilities.
THE GRAND SUITE | THE ALAN TURING ROOM | ABACUS GALLERY | CINNABAR | THE DINING ROOM | THE MAHARAJA ROOM
A perfect space for all setups including cabaret, theatre, boardroom, classroom, state-of-the-art AV and PA system and state-of-the-art bespoke lighting system. This high calibre, audio-visual equipment comprises ceiling HD projectors with large screens, a grid of hooks for installing extra lighting, sound rigs, a stage and high-tech microphone system.
All spaces are fully accessible and include free Wifi, 300 free car park spaces and coach facilities and 24 hour security on the premises.
THE GRAND SUITE
–
This expansive, open suite has no pillars and features double-height ceilings, elegant chandeliers, bespoke designed carpeting, personalised lighting, a green room/bridal suite, prayer rooms, a twin bar lounge with LCD monitor, and a self contained, full equipped kitchen.
The Grand Suite audio infrastructure was created by the designers of Manchester’s Albert Hall. This high calibre, audio-visual equipment comprises ceiling HD projectors with large screens, a grid of hooks for installing extra lighting, sounds rigs, a stage and high-tech microphone system.
The suite also provides designated easy access for third party suppliers.
GROUND FLOOR – 848m2
HEIGHT – 5.6m
CAPACITY
THEATRE – 1500
CLASSROOM – 400
CABARET – 450
BANQUETING – 800
THE ALAN TURING ROOM
–
Built in 2017, this modern event space offers greater versatility, with natural light, a full integrated audio and visual system, including a microphone system, bespoke lighting system, HD projector and screen.
This modern event space also benefits from hosting it’s own twinned bar lounge.
Perfect for conferences, networking events, meetings, Christmas parties, gala dinners, lectures and classes.
GROUND FLOOR – 267m2
HEIGHT – 2.5m
CAPACITY
THEATRE – 350
CABARET – 95
BANQUETING – 200
CLASSROOM – 80
BOARDROOM – 30
FIRST FLOOR
—
Comprising:
THE DINING ROOM
Capacity 182
THE MAHARAJA ROOM
Capacity 18
CAPACITY TOTALING
200
THE DINING ROOM
–
The Dining Room serves an eclectic mix of Asisan Fusion cuisine, specialising in Thai, Seafood and Indian cuisine.
In this opulent room, one is immediately submerged into an enchanting Eastern atmosphere complete with Asian antiques and opulent architecture.
The Dining Room can be hired subject to availability.
CAPACITY – 182
THE MAHARAJA ROOM
–
Enclosed within this grid partitioned room, is a beautiful, handmade cicular table with its rotating centre. This stunning ornate table plays host to the finest cuisine and private dining.
Ideal for intimate dining.
CAPACITY – 18
SECOND FLOOR
—
Comprising:
THE ABACUS GALLERY
Capacity 100
CINNABAR COCKTAIL LOUNGE
Capacity 200
CAPACITY TOTALING
300
THE ABACUS GALLERY
–
The Abacus Gallery continues the Eastern elegance of Vermilion’s design, with a feature wall decorated with Abacuses, a luxury hardwood floor and soft lighting.
GROUND FLOOR – 130m2
HEIGHT – 2.8m
CAPACITY
THEATRE – 130
CABARET – 50
BANQUETING – 100
BOARDROOM – 20
THE CINNABAR LOUNGE
–
Cinnabar is ideal for events that require a chic touch, from drink receptions to networking events and after parties.
Cinnabar is available for hire subject to availability.
CAPACITY
200 SEATING / 500 STANDING
Late License