-
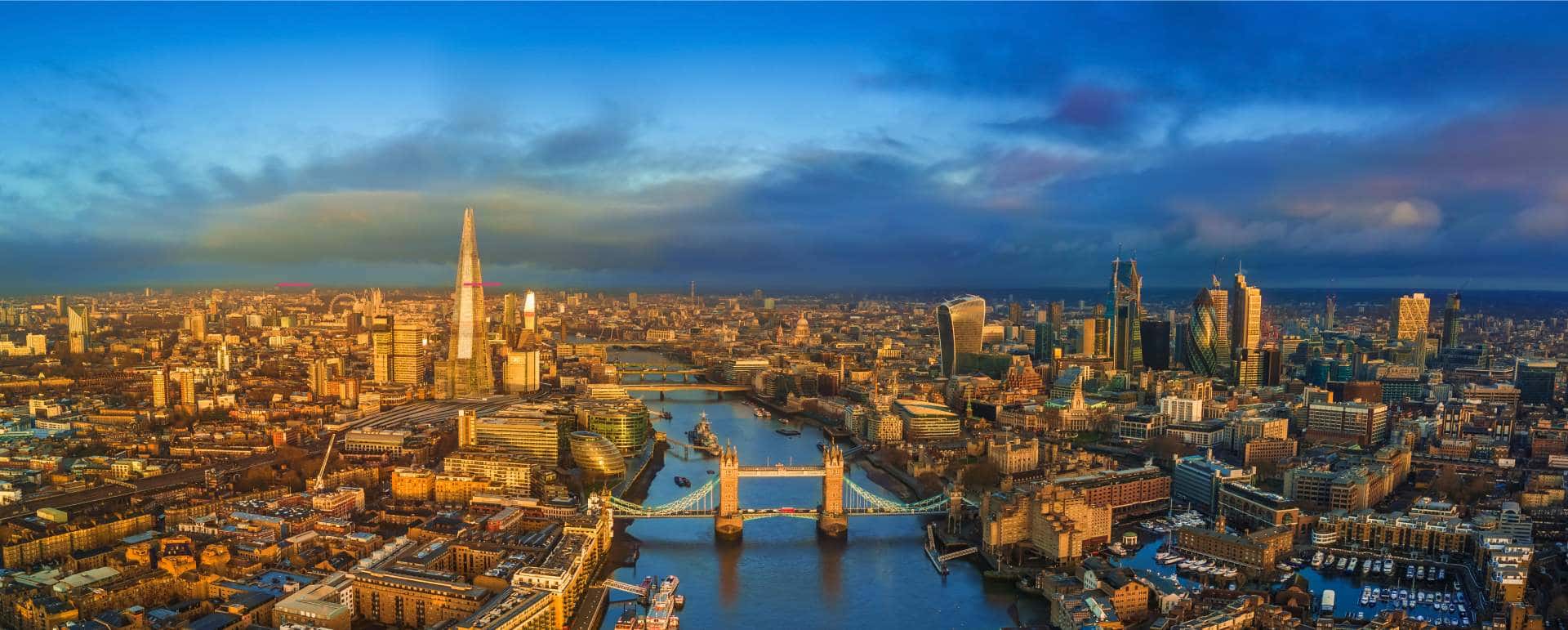 FREE VENUE FINDER
FREE VENUE FINDER -
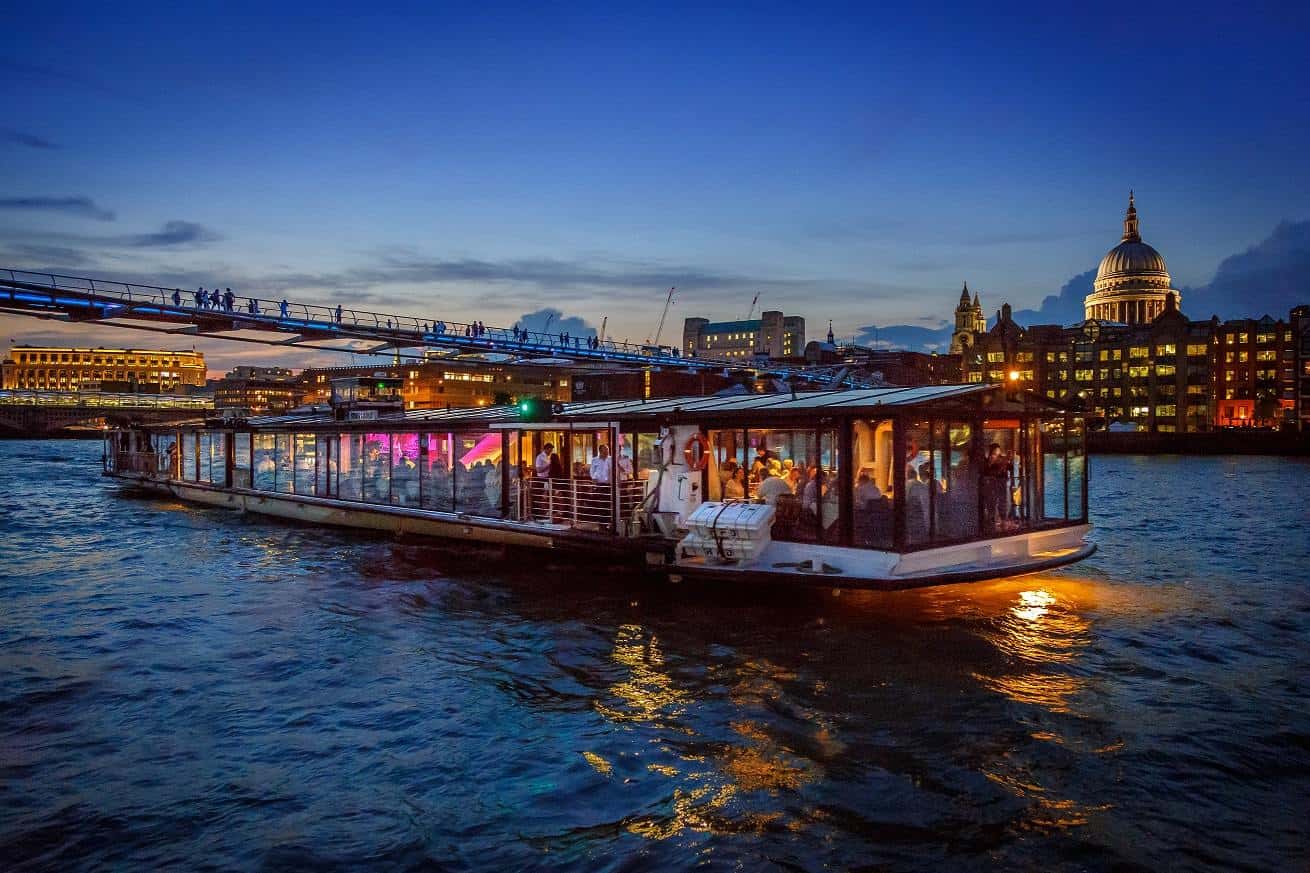
-
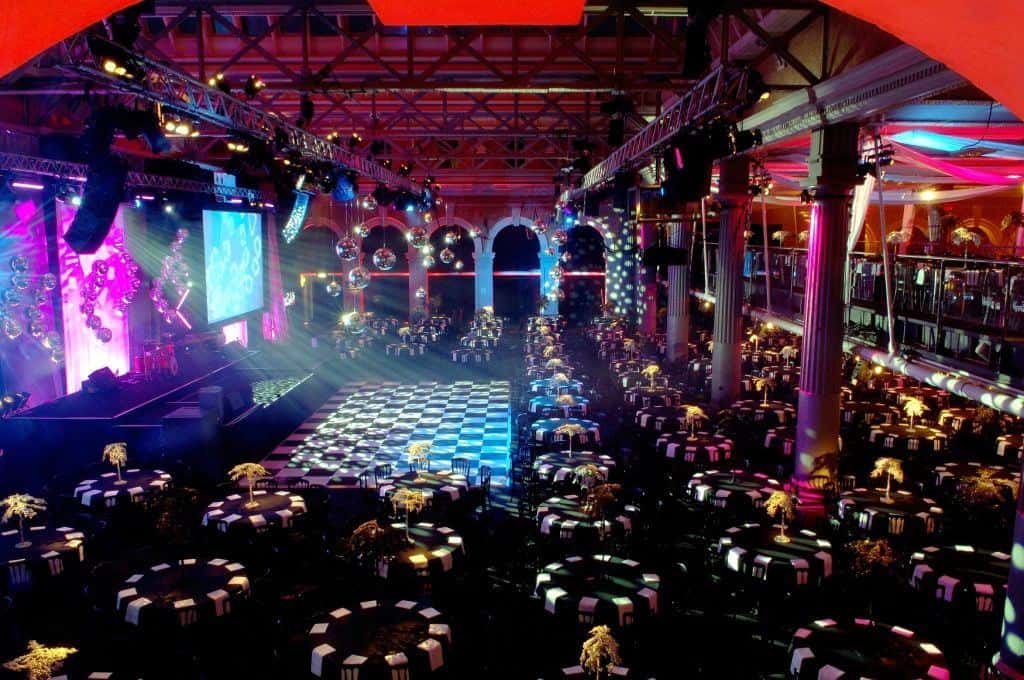
-
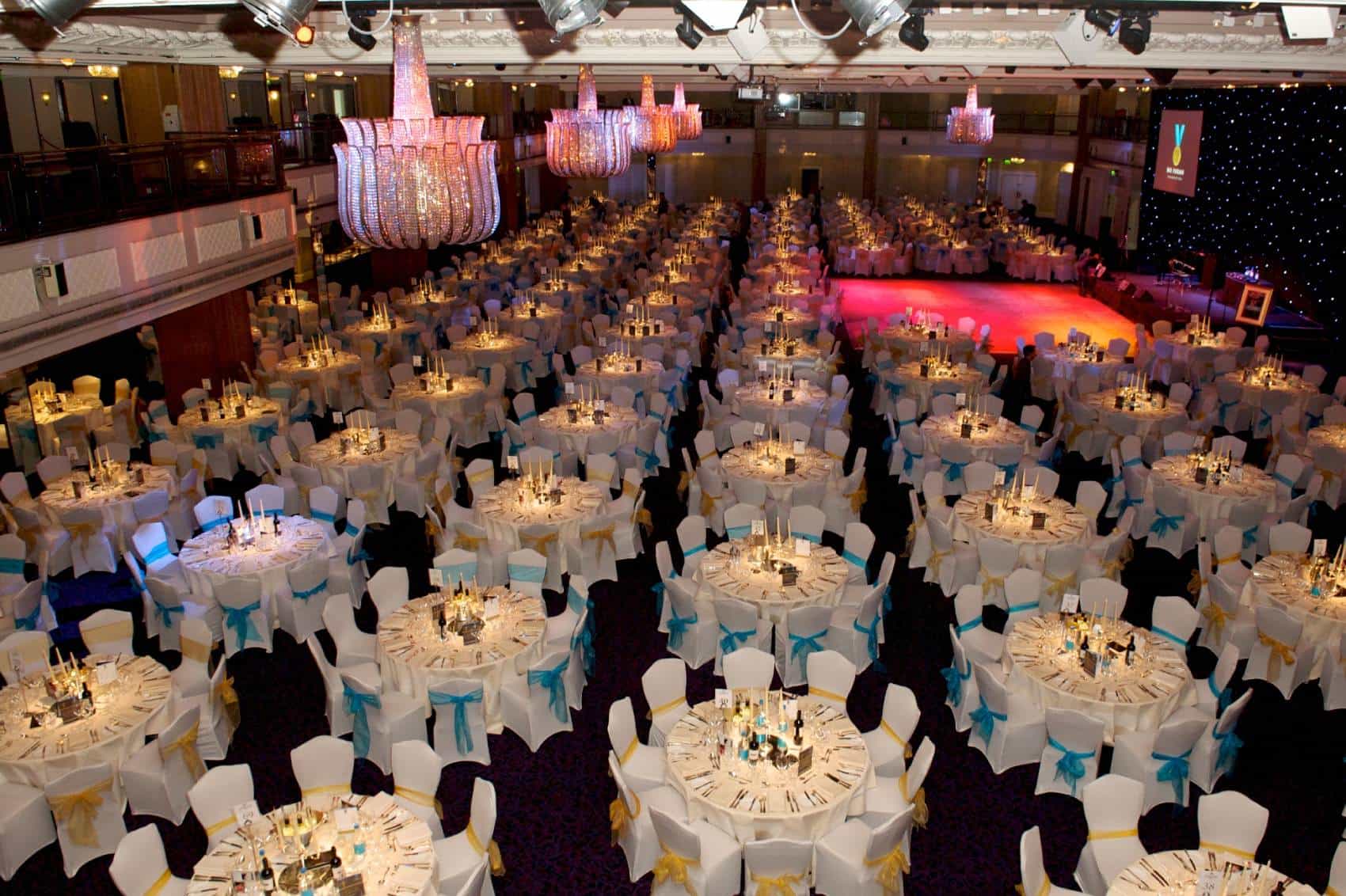
-
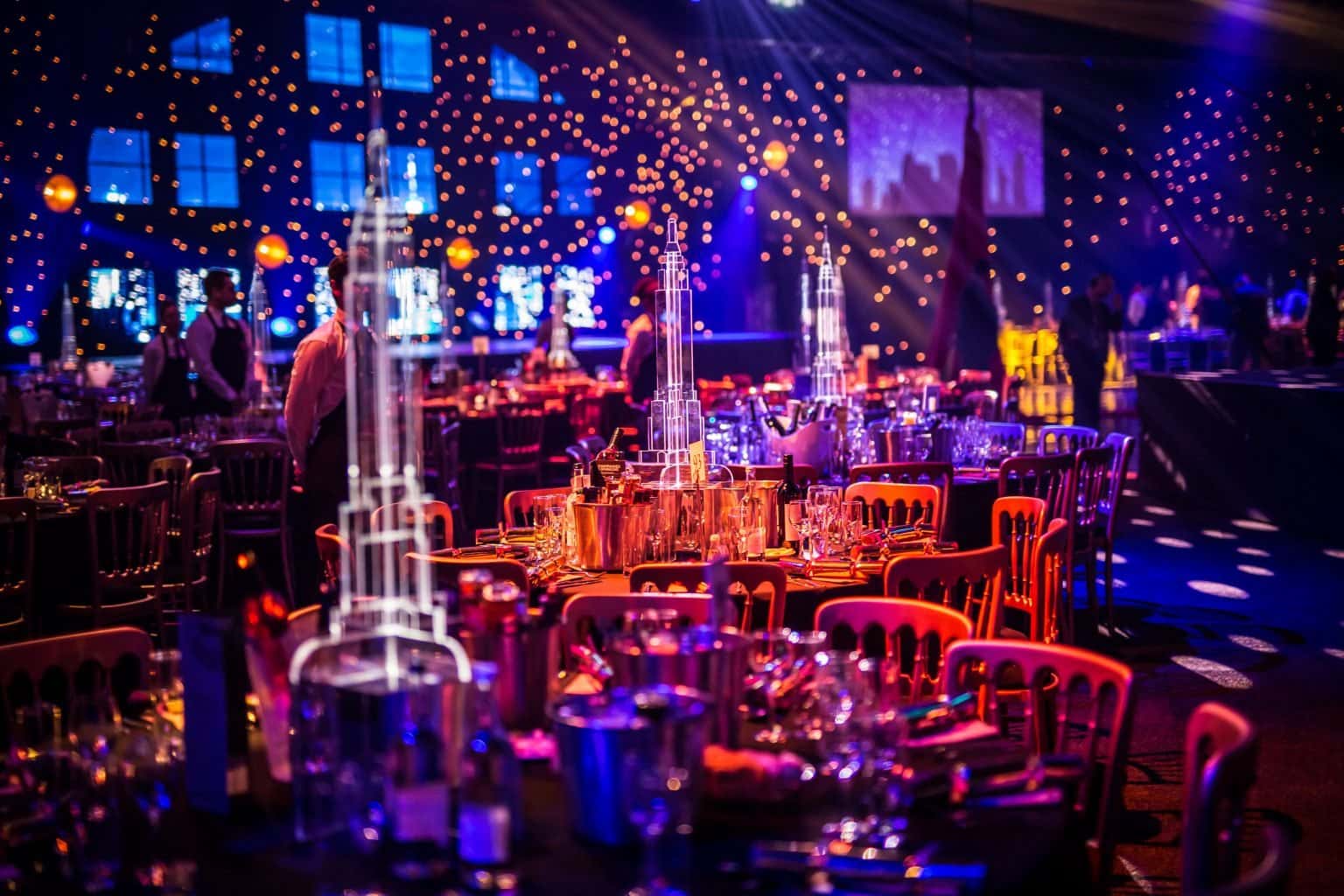
-
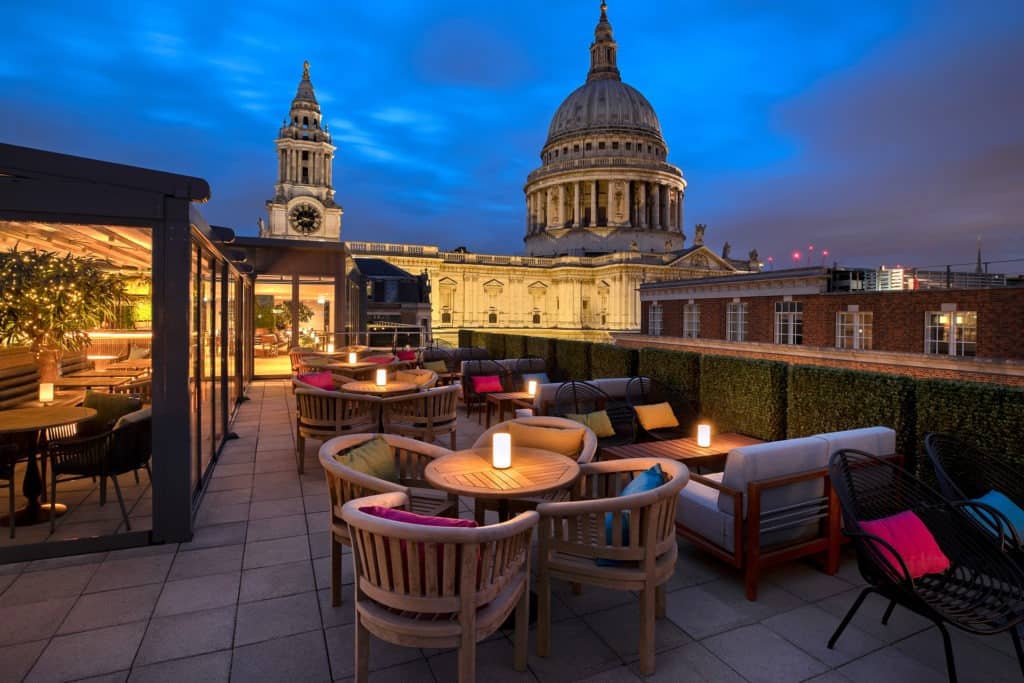
-
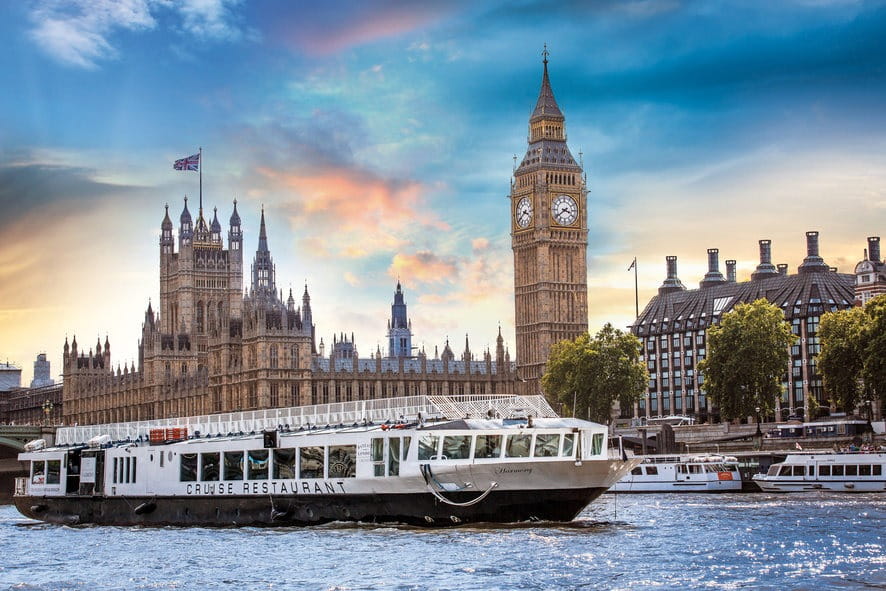
-
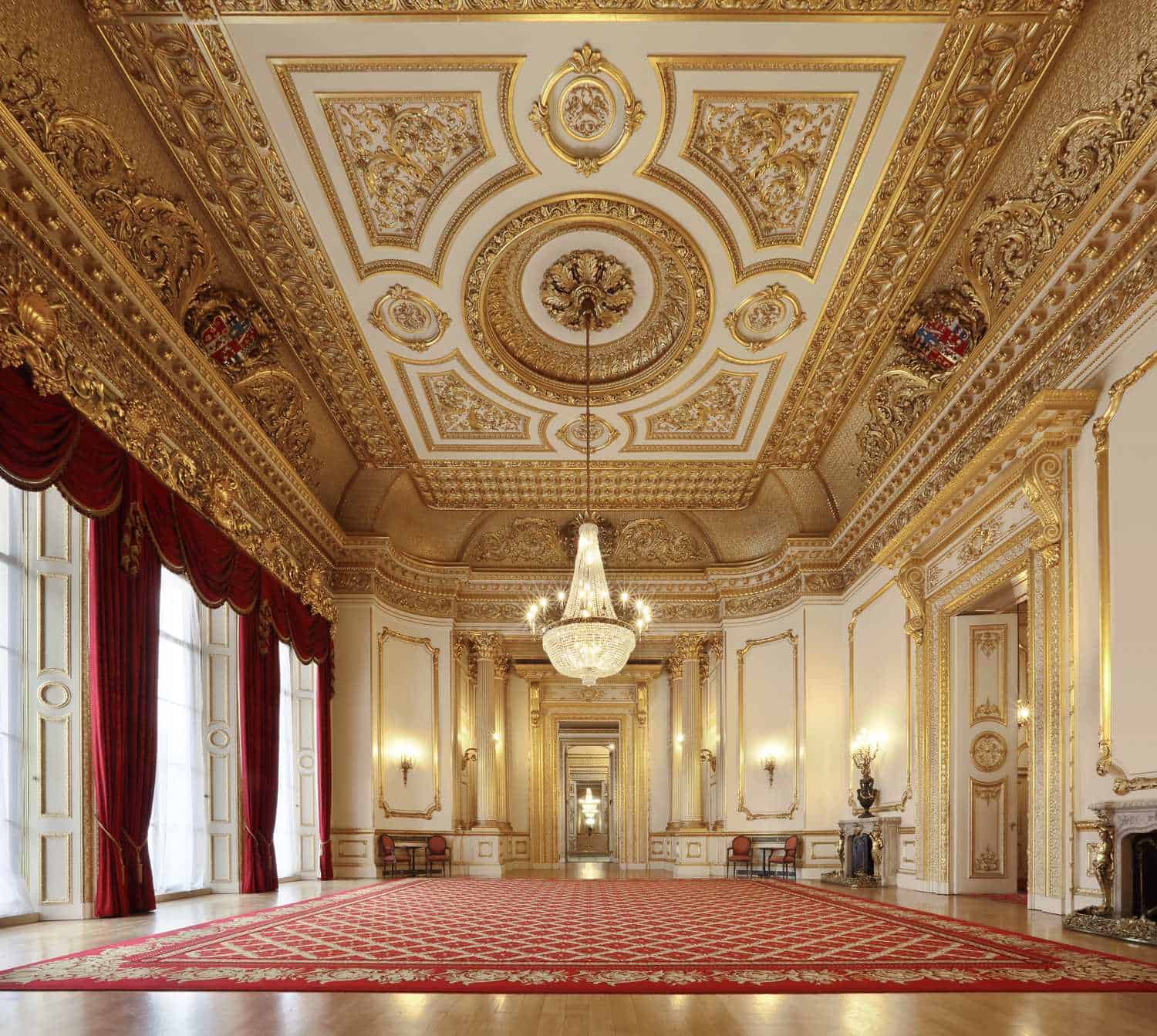
-
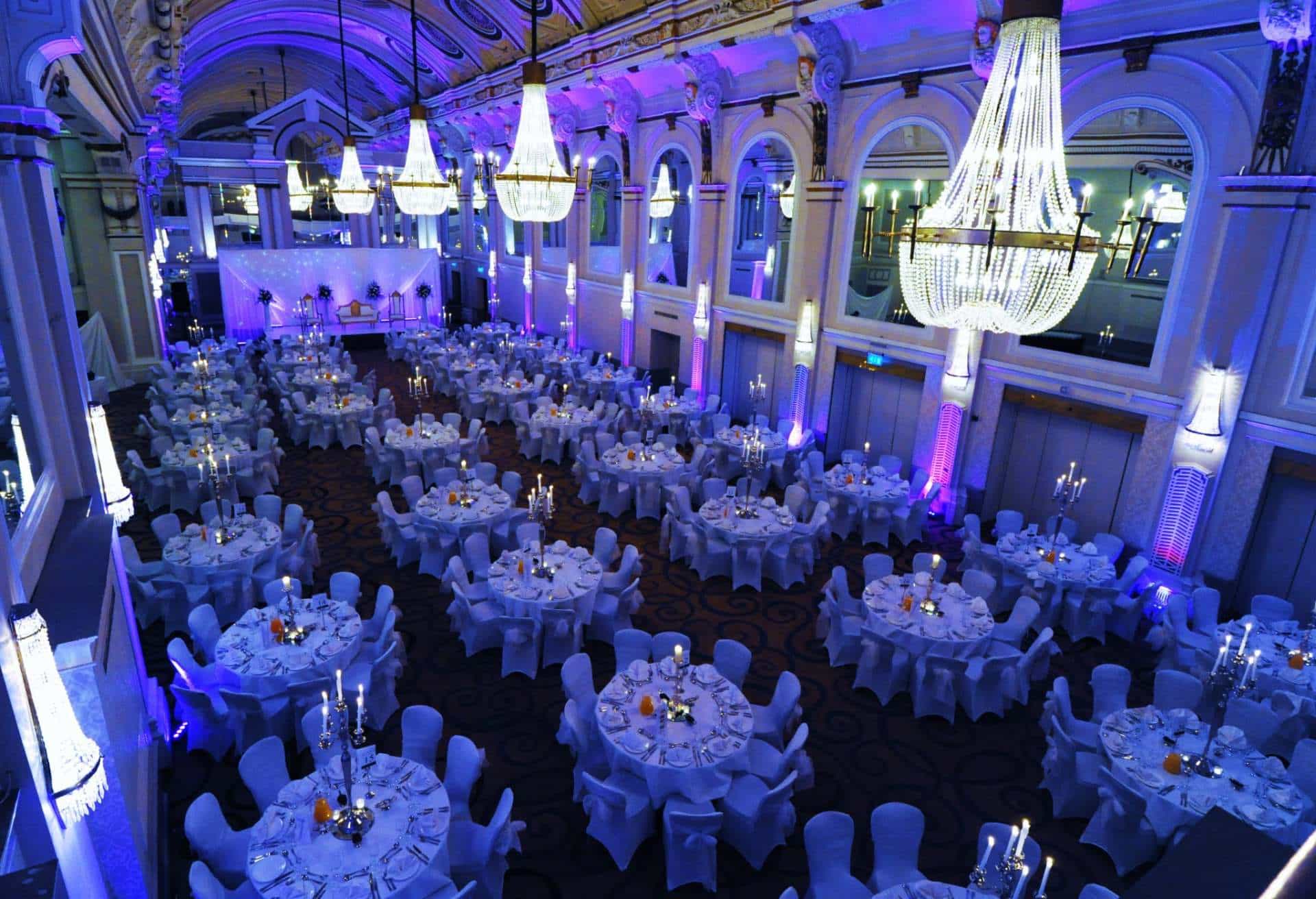
-
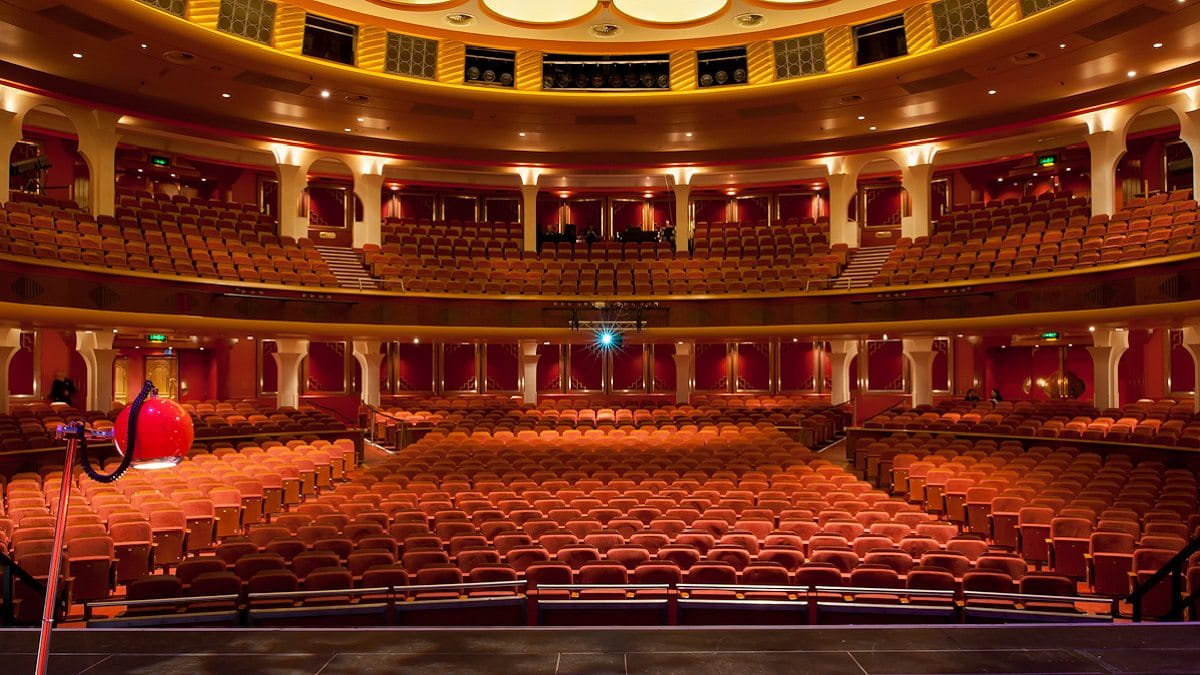
-
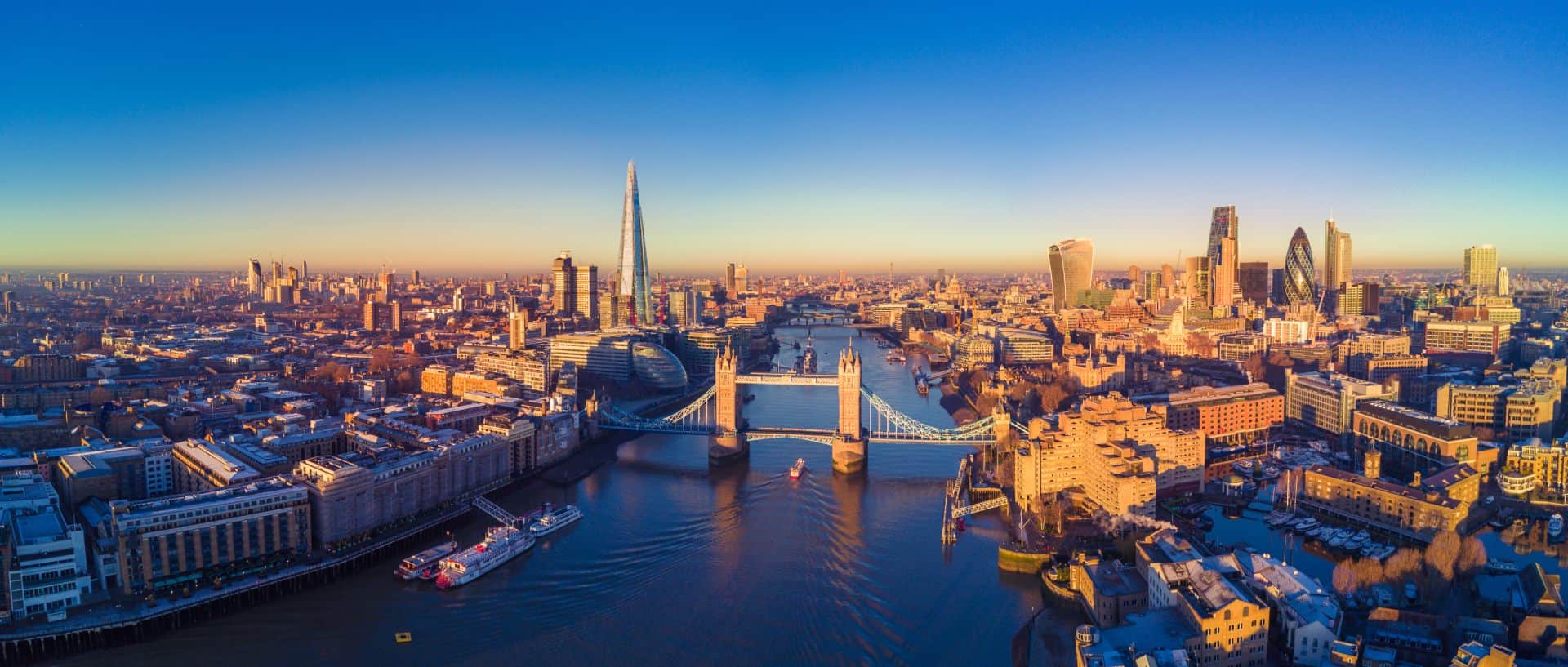
-
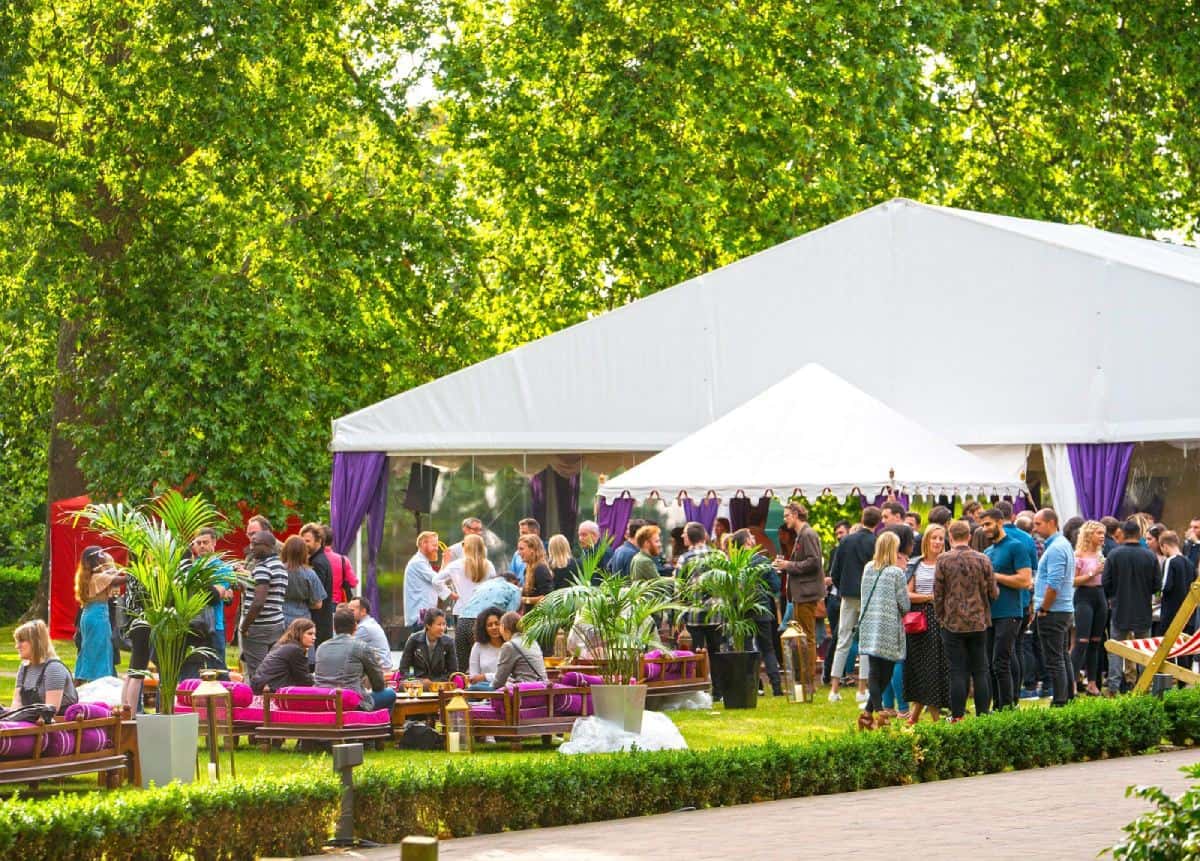
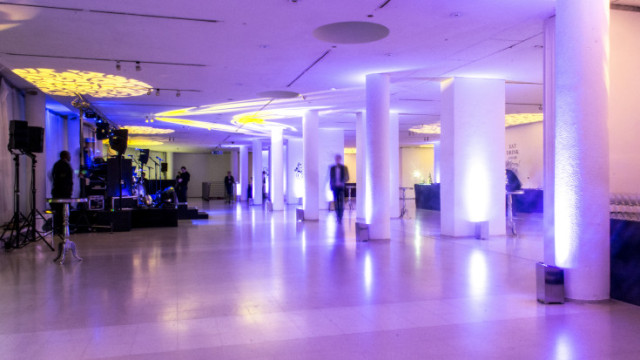
Christmas Parties, Summer Parties, Team Building, Conferences, Meeting Rooms, Shared Christmas, Exclusive Venue Hire, Xmas Parties, Venue Hire London
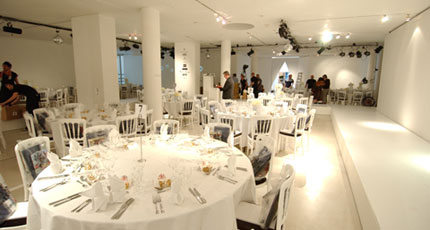
Christmas Parties, Summer Parties, Team Building, Conferences, Meeting Rooms, Shared Christmas, Exclusive Venue Hire, Xmas Parties, Venue Hire London
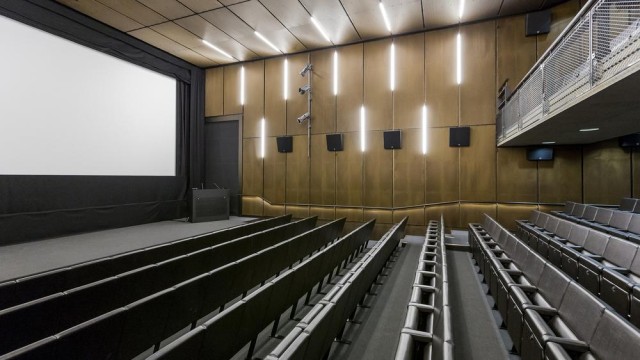
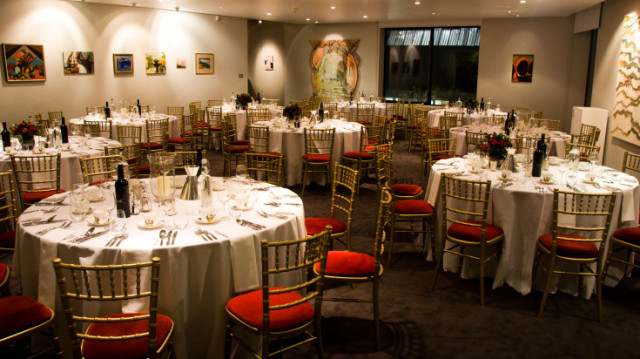
| Type | Capacity |
| Reception | 500 |
| Seated dinner | 320 |
| Conference | 136 |
Royal College of Art Venue Hire SW7
The Royal College of Art is an icon of the art and design world and one of the world’s best known postgraduate universities in the field. Located opposite Kensington Gardens, next to the acclaimed Royal Albert Hall, its Grade–II listed building was designed in the early 1960s and has been hailed ‘an extraordinary building contextually that respects the Victorian buildings around it’. The college’s prime location and clean modernist design make it ideally suited to a multitude of occasions from receptions and dinners to product launches, conferences and private views. With extensive ‘blank canvas’ event spaces which can easily be reconfigured to suit, the Royal College of Art is a perfect platform for themed events, branding and installations.
The venue has a wide variety of event spaces suitable for many events:
Event type
Conference, Event, Exhibition, LectureProduct, launchReception
General information
Event type: exhibitions, launches, receptions, conferences, lectures, dinners.
Three exhibition spaces: the Entrance Gallery, the Upper Gulbenkian Gallery, the Lower Gulbenkian Gallery.
Lecture theatre: 136 seated.
Senior Common Room: 76 seated, 200 reception style.
Other facilities: catering by arrangement. Recommended caterers.
The gallery is best suited to reception style events, such as product launches, private views, and pre- and post- Albert Hall concert receptions.
The Entrance Gallery can be hired in conjunction with the other galleries.
150
Upper Gulbenkian Gallery Dining, Reception
The Upper Gulbenkian Gallery can be hired in conjunction with the Lower Gulbenkian, allowing for separate areas within a function.
250
Lower Gulbenkian Gallery Banquet, Reception 150
Lecture Theatre One Theatre
Lecture Theatre One is accessed from the ground level and has recently been refurbished including the instalment of air-conditioning and the latest technical audio and visual equipment.
Available for use for public and College lectures, presentations and film/video screenings.
134
The Senior Common Room Banquet, Dining, Reception 200