-
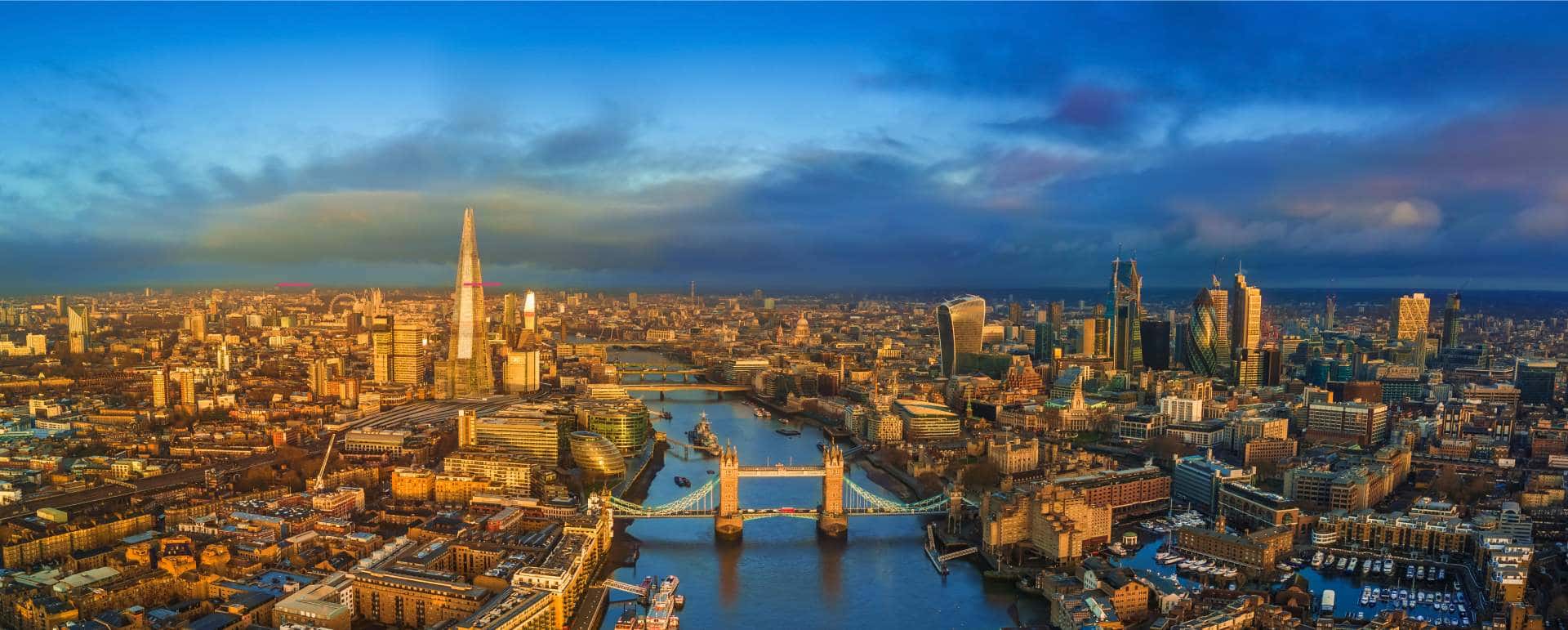 FREE VENUE FINDER
FREE VENUE FINDER -
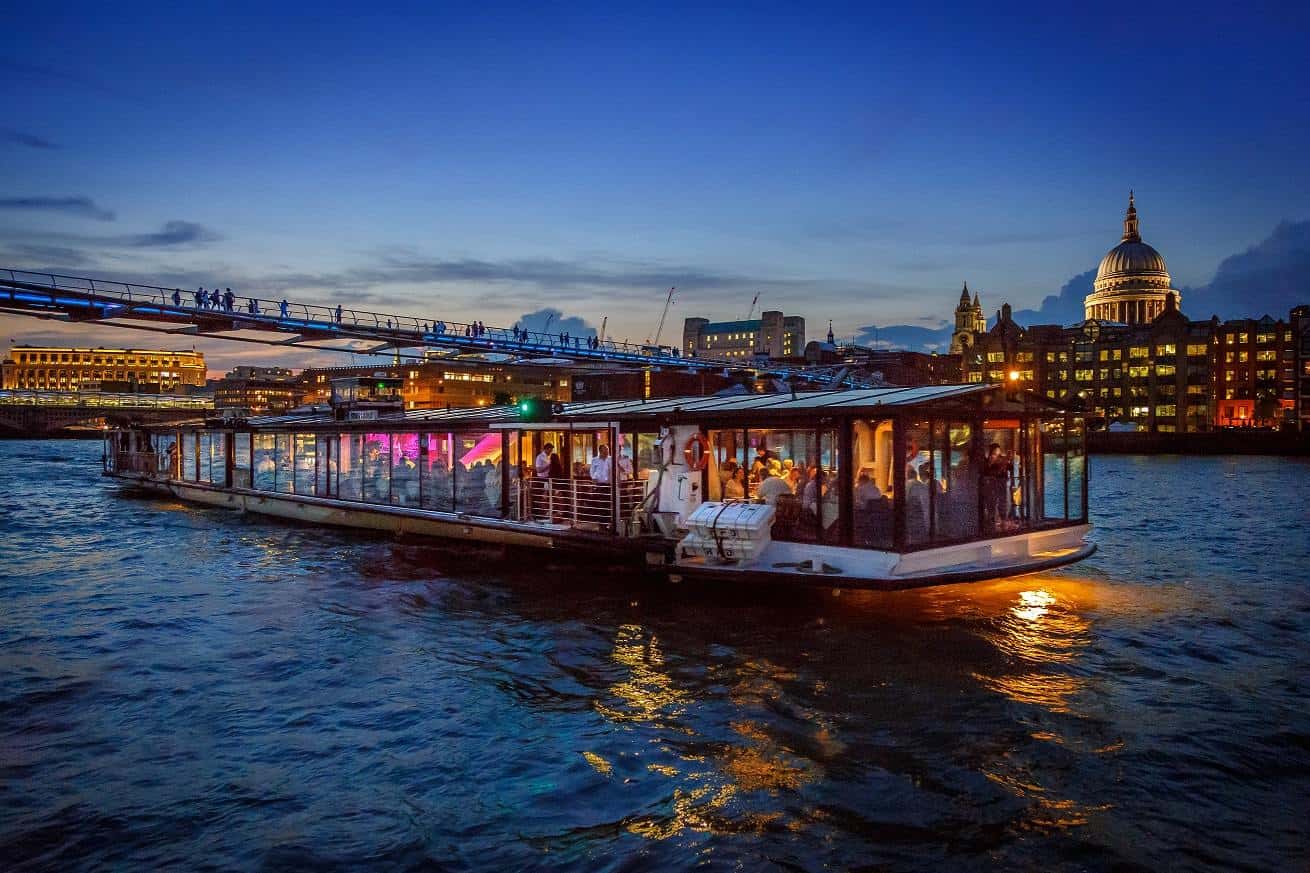
-
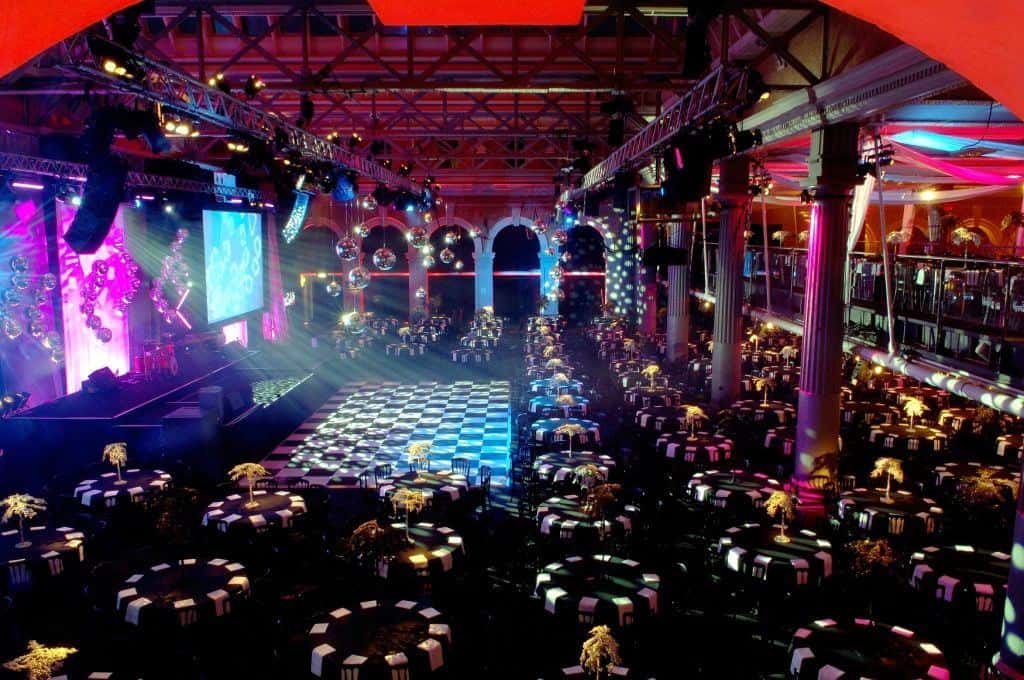
-
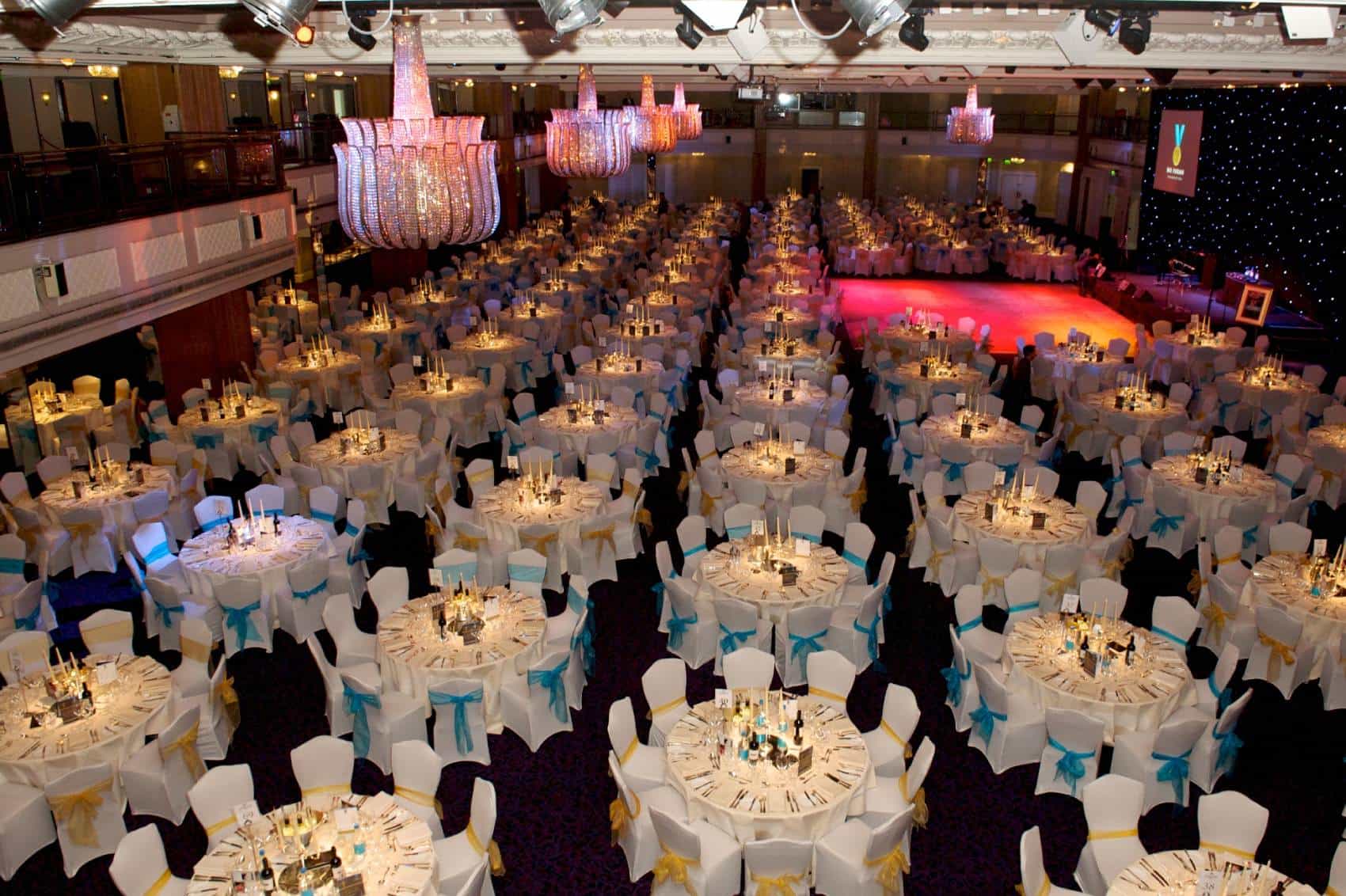
-
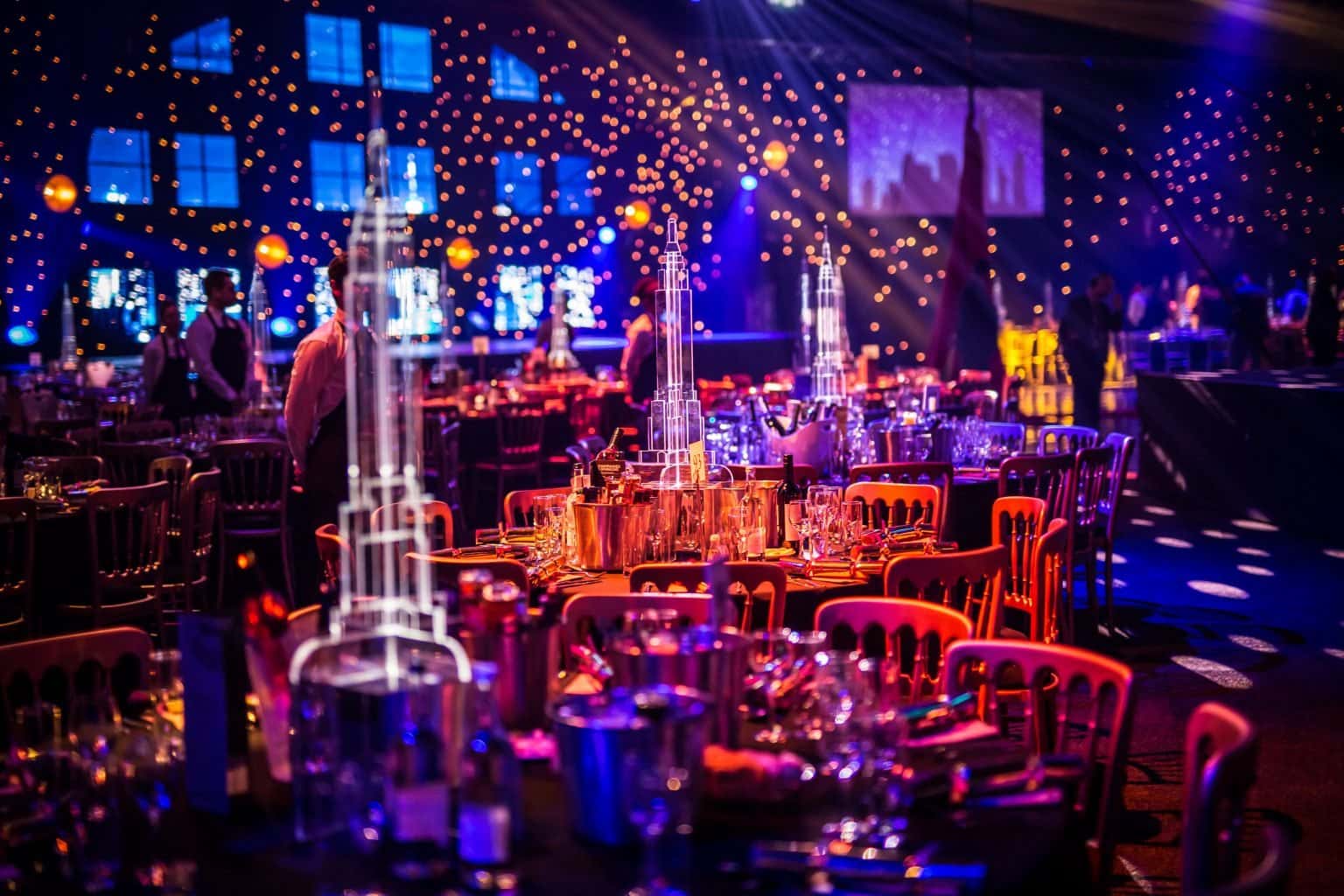
-
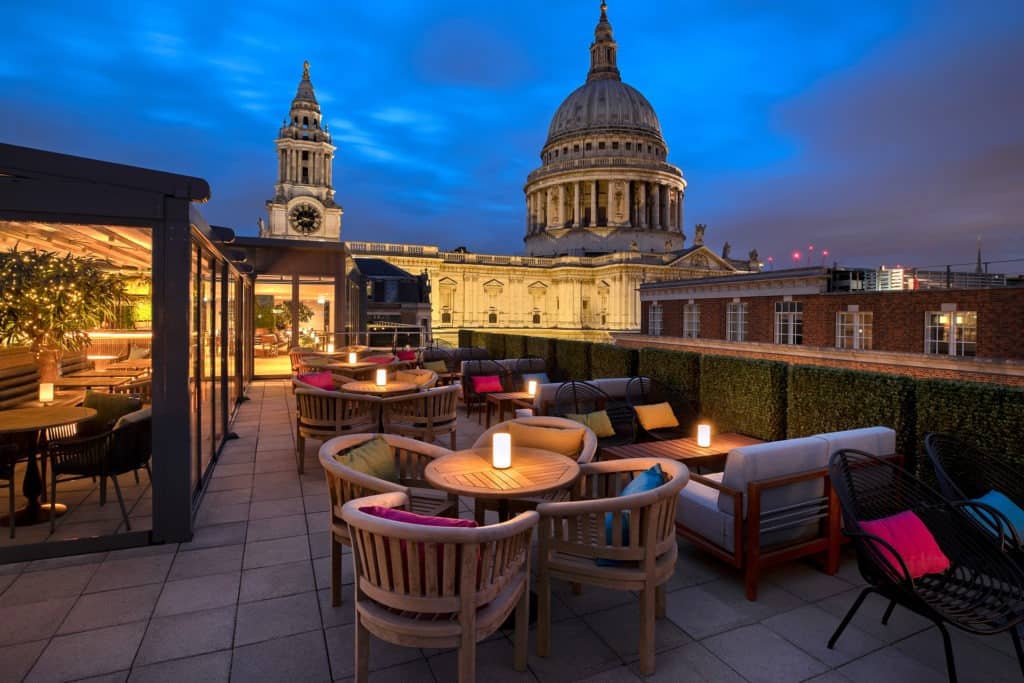
-
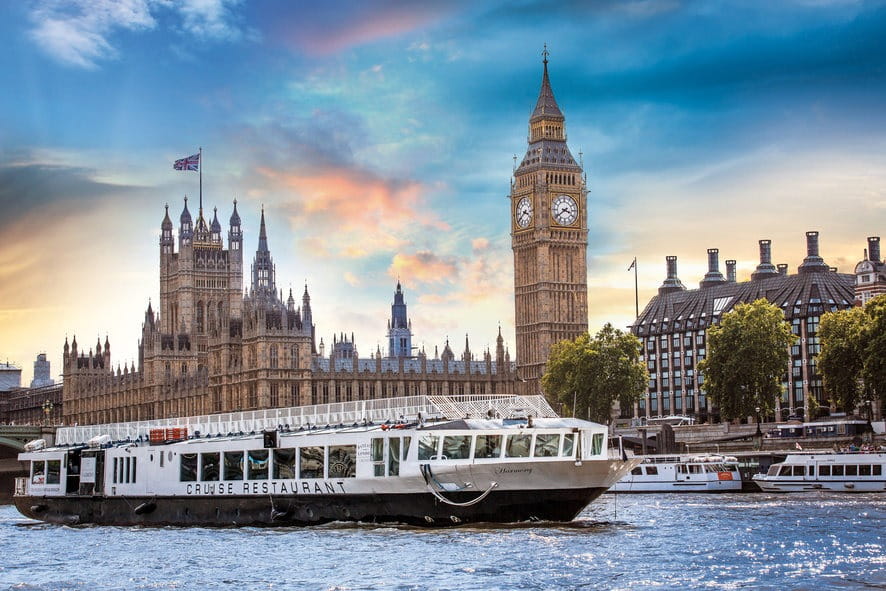
-
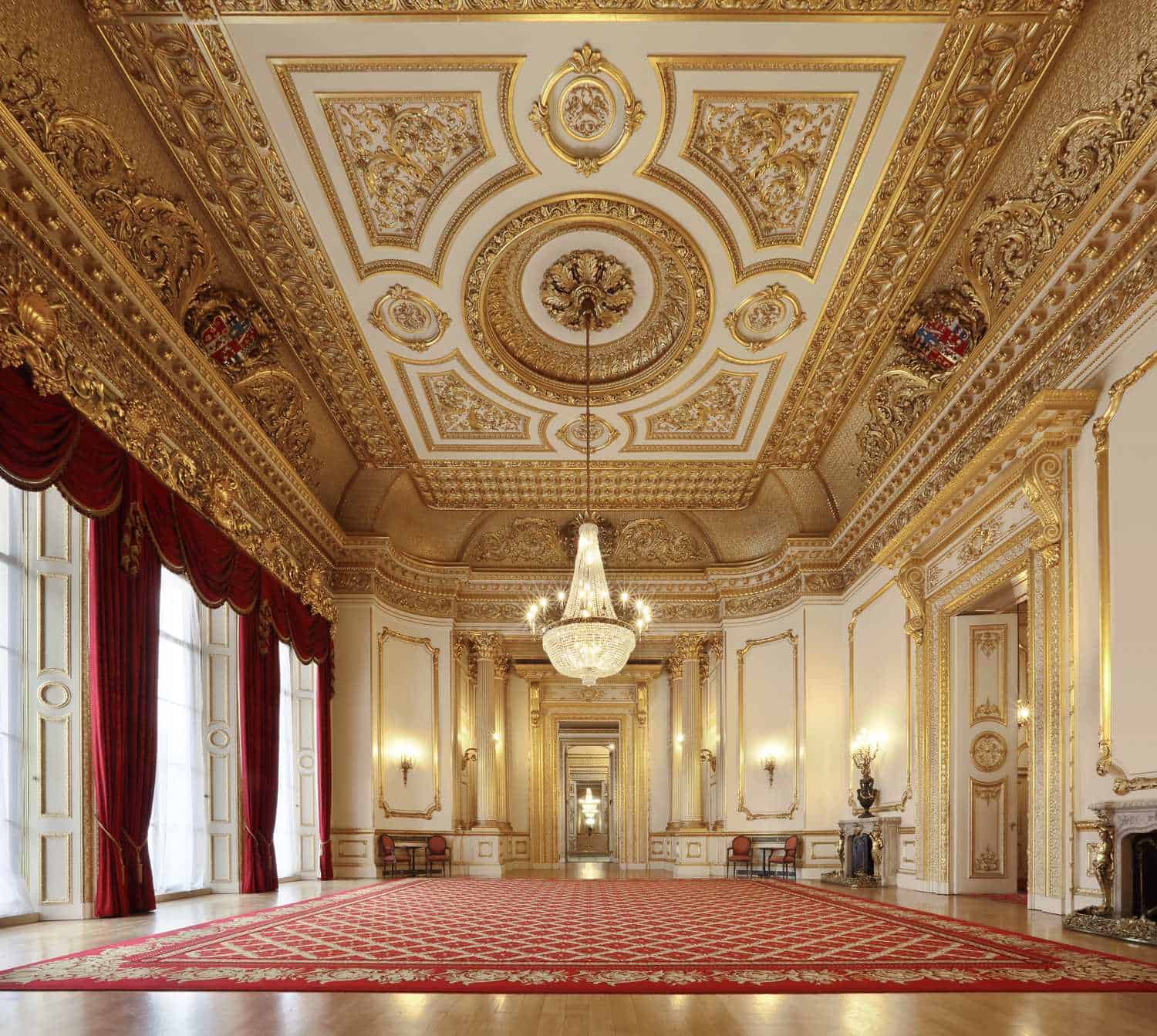
-
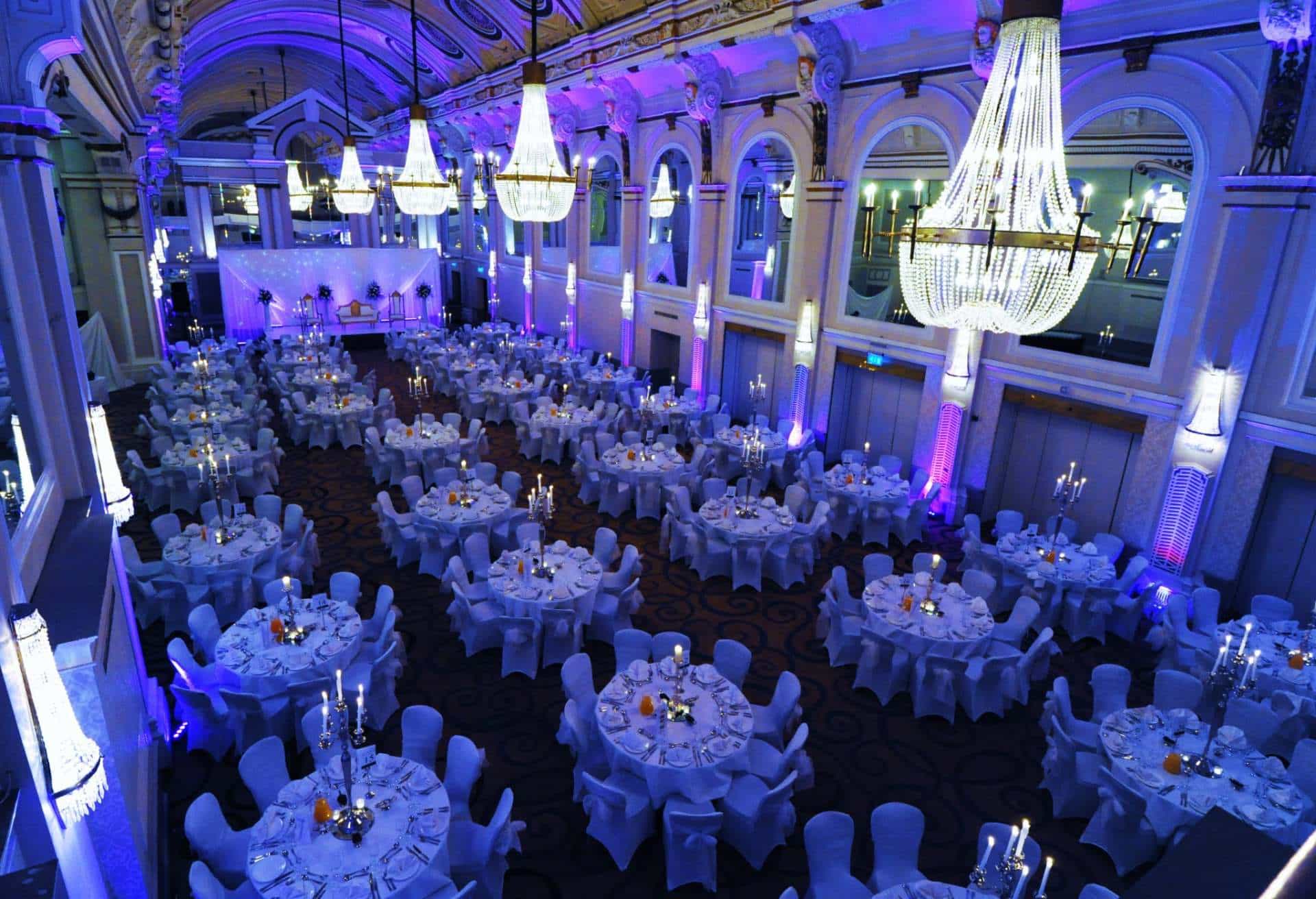
-
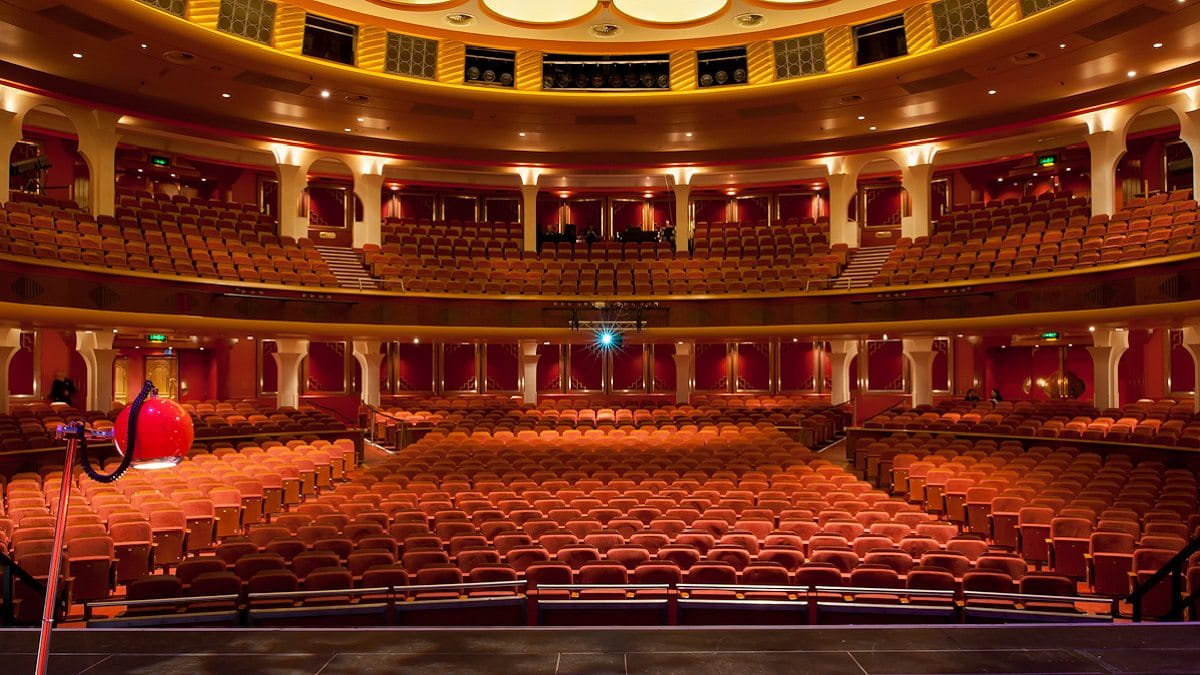
-
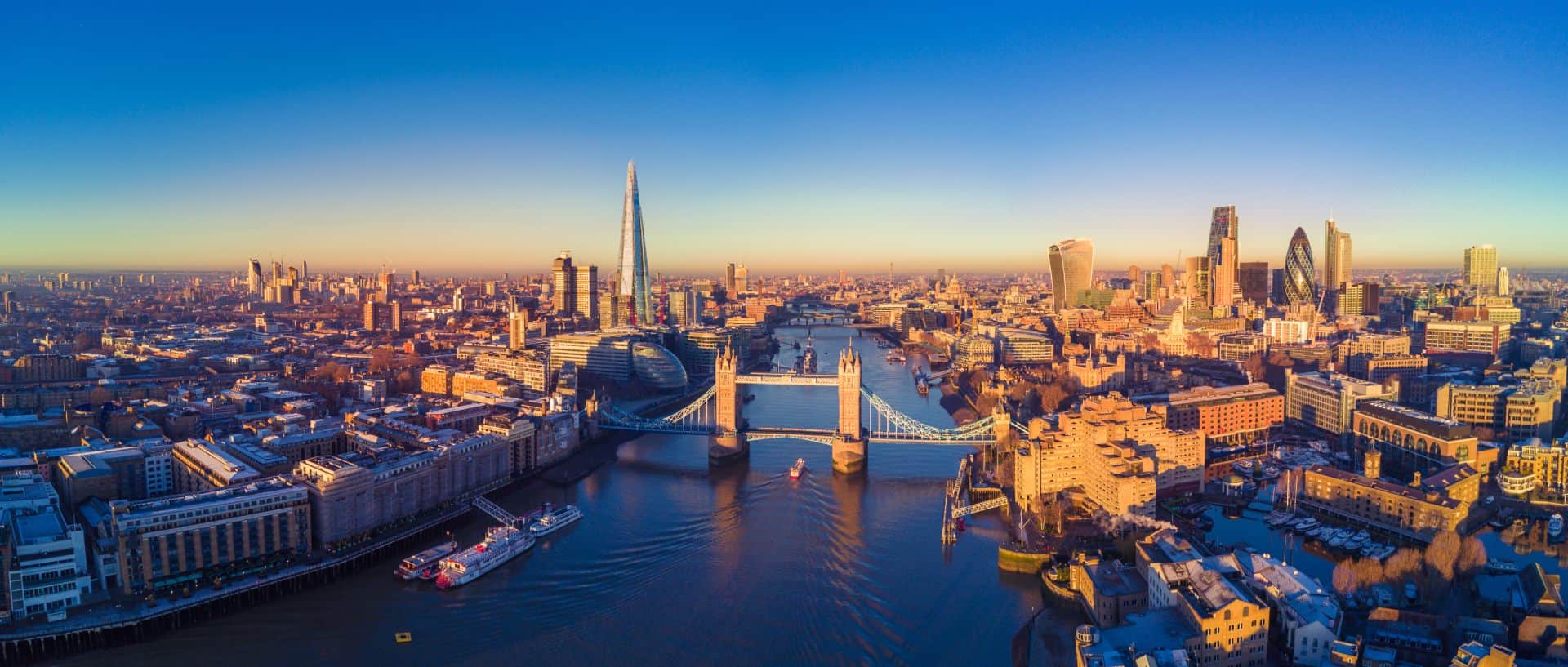
-
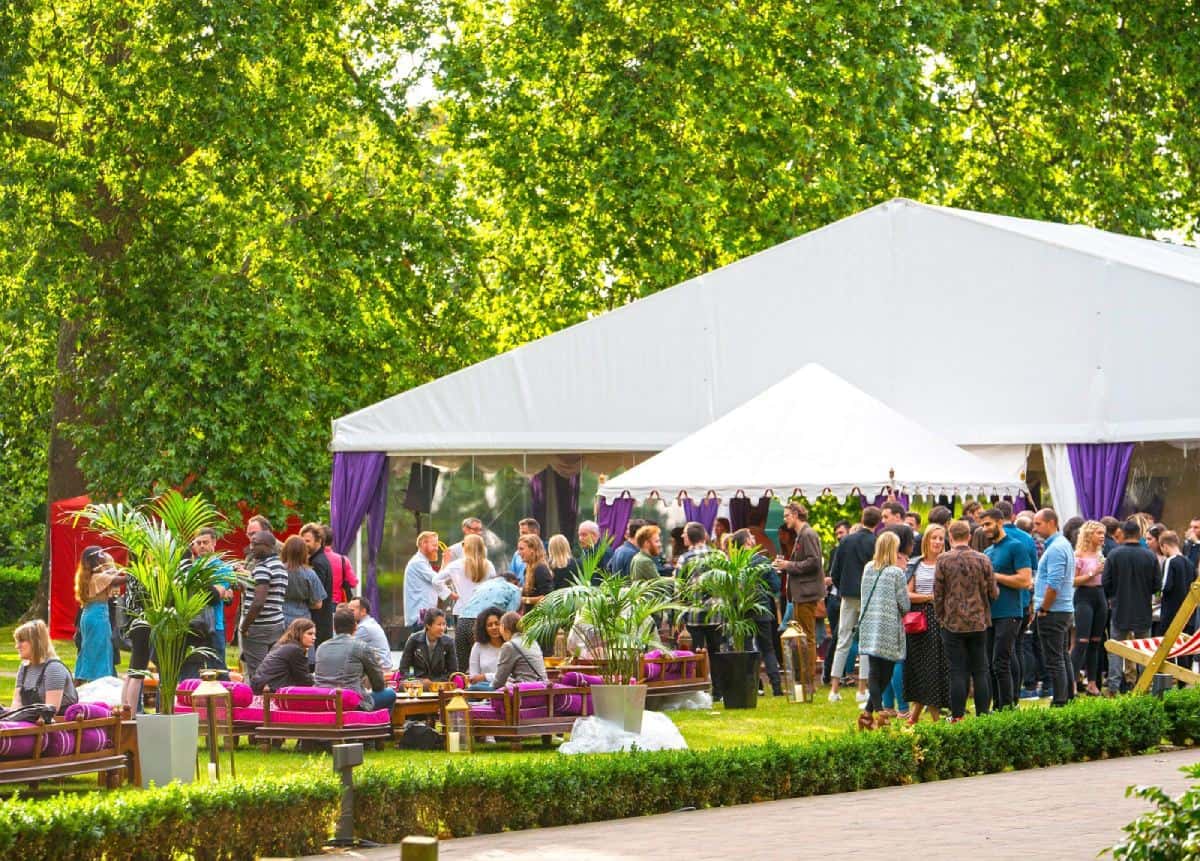
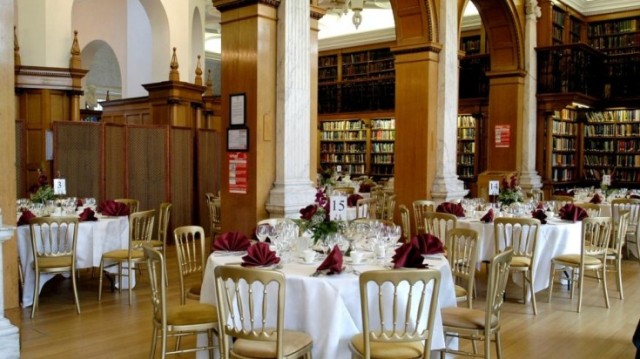
One Birdcage Walk Conference and Events, Christmas Parties, One Birdcage Walk, Conference and Events Conferences, Meeting Rooms, Exclusive Venue Hire, Venue Hire London
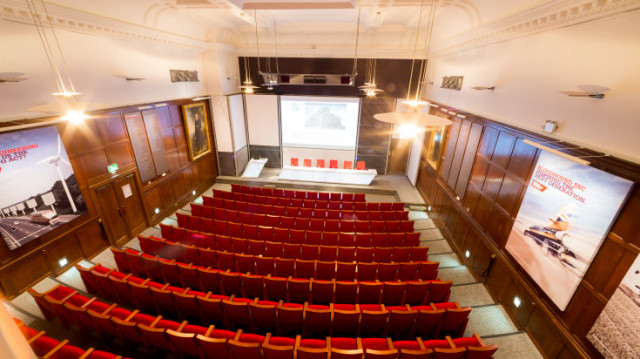
One Birdcage Walk Conference and Events, Christmas Parties, One Birdcage Walk, Conference and Events Conferences, Meeting Rooms, Exclusive Venue Hire, Venue Hire London
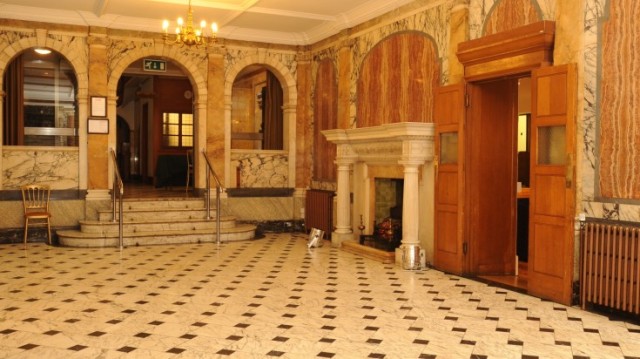
One Birdcage Walk Conference and Events, Christmas Parties, One Birdcage Walk, Conference and Events Conferences, Meeting Rooms, Exclusive Venue Hire, Venue Hire London
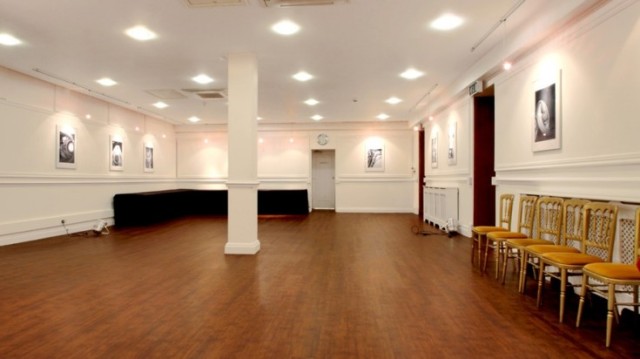
One Birdcage Walk Conference and Events, Christmas Parties, One Birdcage Walk, Conference and Events Conferences, Meeting Rooms, Exclusive Venue Hire, Venue Hire London
| Type | Capacity |
| Reception | 210 |
| Seated dinner | 120 |
| Conference | 210 |
One Birdcage Walk Conference and Events
Behind the handsome Edwardian façade of redbrick and Portland stone is the headquarters of London’s leading authority on all aspects of mechanical engineering, ImechE. Inside you will find a range of dedicated conference, meeting and event spaces, including a fully equipped, high-tech Lecture Theatre, traditional rooms with heritage, and over a dozen modern boardrooms well suited to 21st century corporate needs.
The venue has 14 brilliant event spaces, that include:
One Birdcage Walk Conference and Events
PackagesStanding receptions
We have a range of event spaces suitable for hosting drinks receptions, including the stunning Elizabethan style Library with views over St James’s Park.
Up to 210 guests Up to 60 guests
Library – 200 guests Council Room – 60 guests
Marble Hall and Gallery – 210 guests Manufacturing Room – 60 guests
David Napier – 50 guests
CONFERENCES, LECTURES AND SEMINARS
Our largest space is our fixed tiered Lecture Theatre which can seat up to 210 guests, We also have a range of smaller rooms which can host theatre style events from 40-60 guests.
Up to 210 guests Up to 60 guests
Lecture Theatre – 210 guests Council Room – 60 guests
Manufacturing Room – 60 guests
David Napier – 50 guests
Meetings
We have a range of flexible meeting spaces for you to choose from including our Council Room which can seat up to 30 guests in a u-shape layout or cabaret style layout.
Fine Dining
Our venue has a range of stunning spaces to host private dinner, ranging from our Elizabethan style Library overlooking St James’s Park to our new Christopher Hinton room located in our Presidential Suite.
Fine dining
Up to 120 guests Up to 48 guests
Library – 120 guests Council Room – 48 guests
Marble Hall and Gallery – 120 guests Manufacturing Room – 48 guests
George Stephenson – 20 guests