-
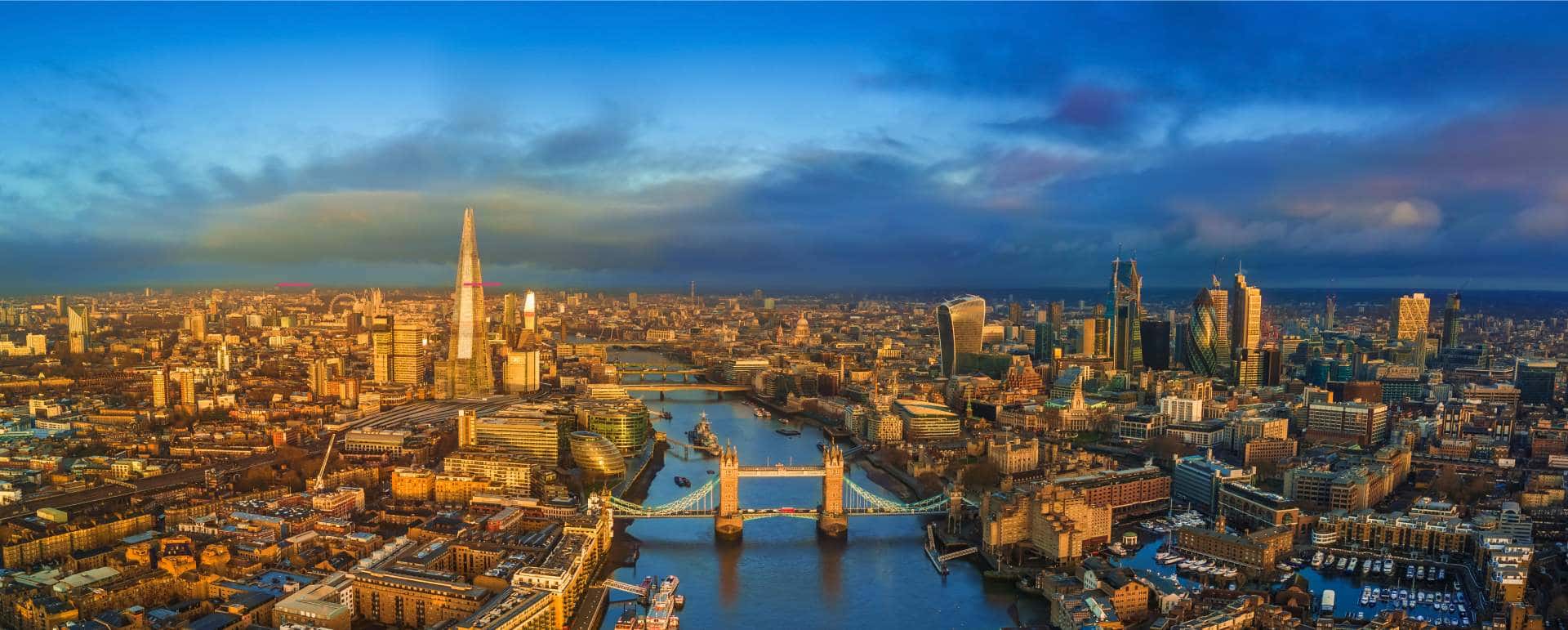 FREE VENUE FINDER
FREE VENUE FINDER -
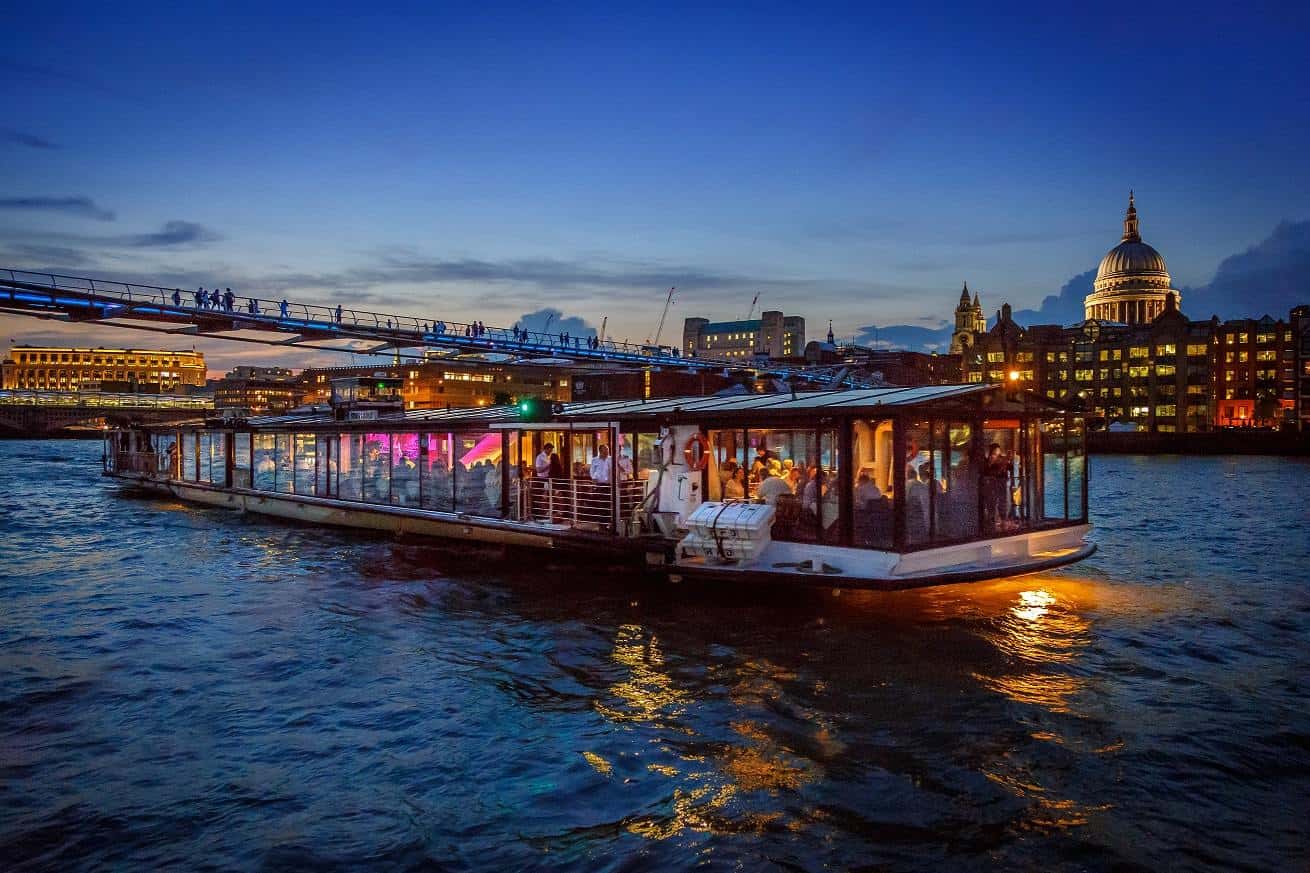
-
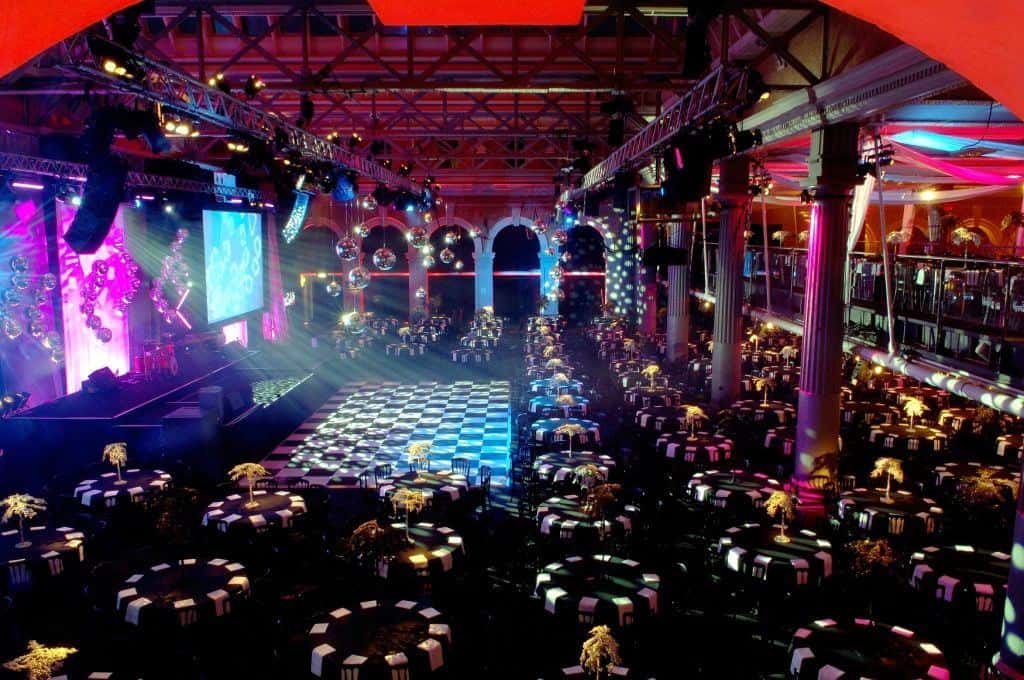
-
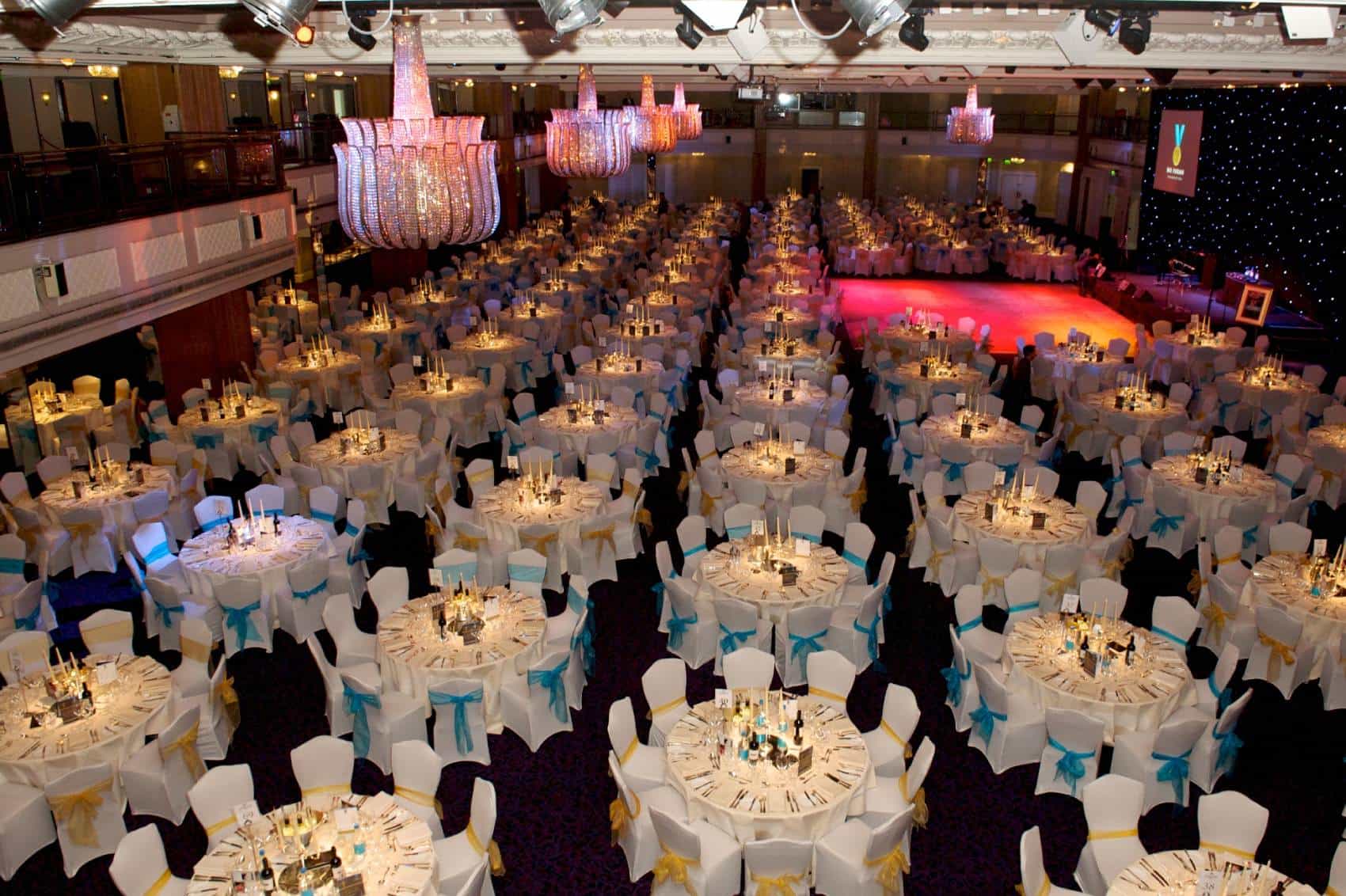
-
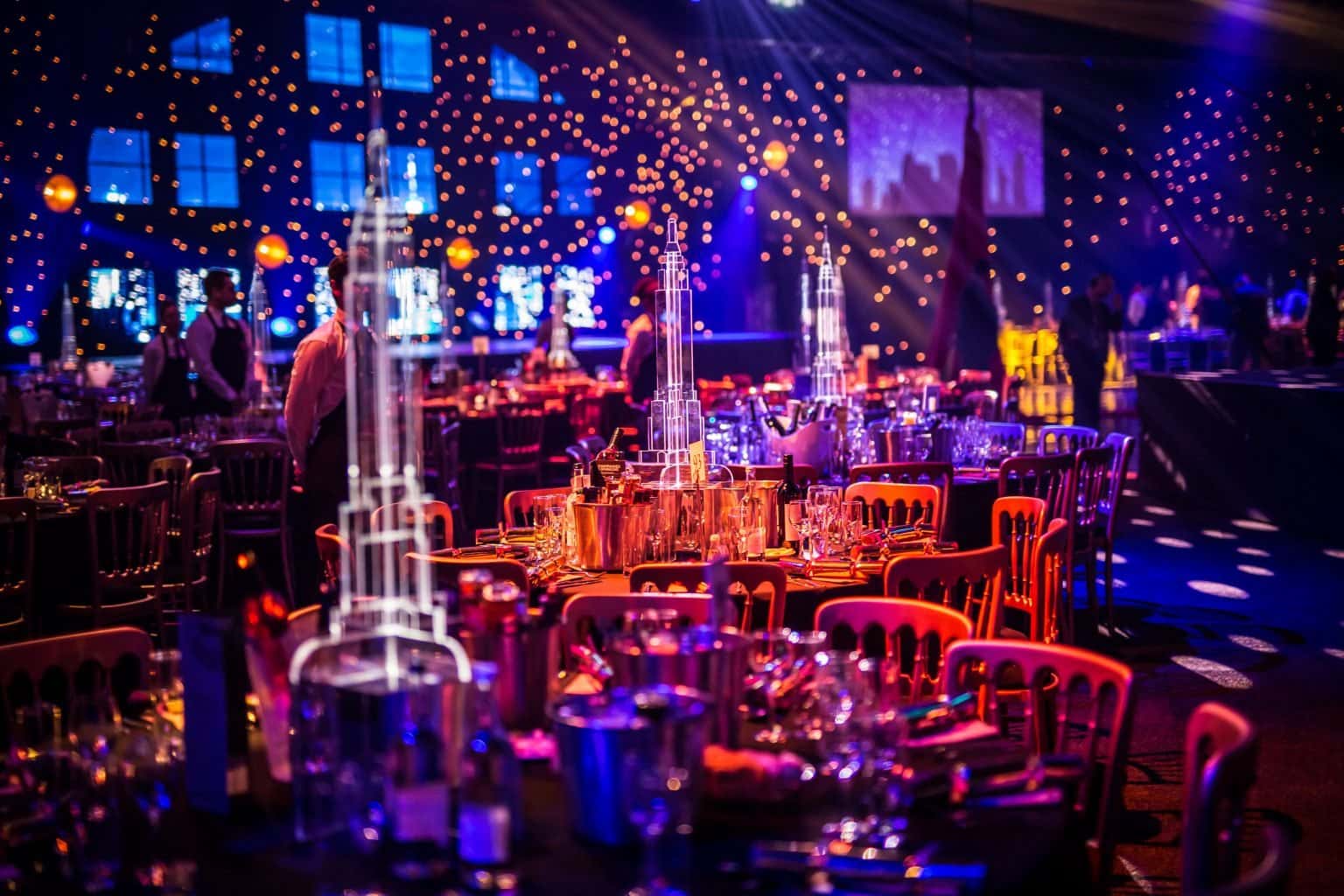
-
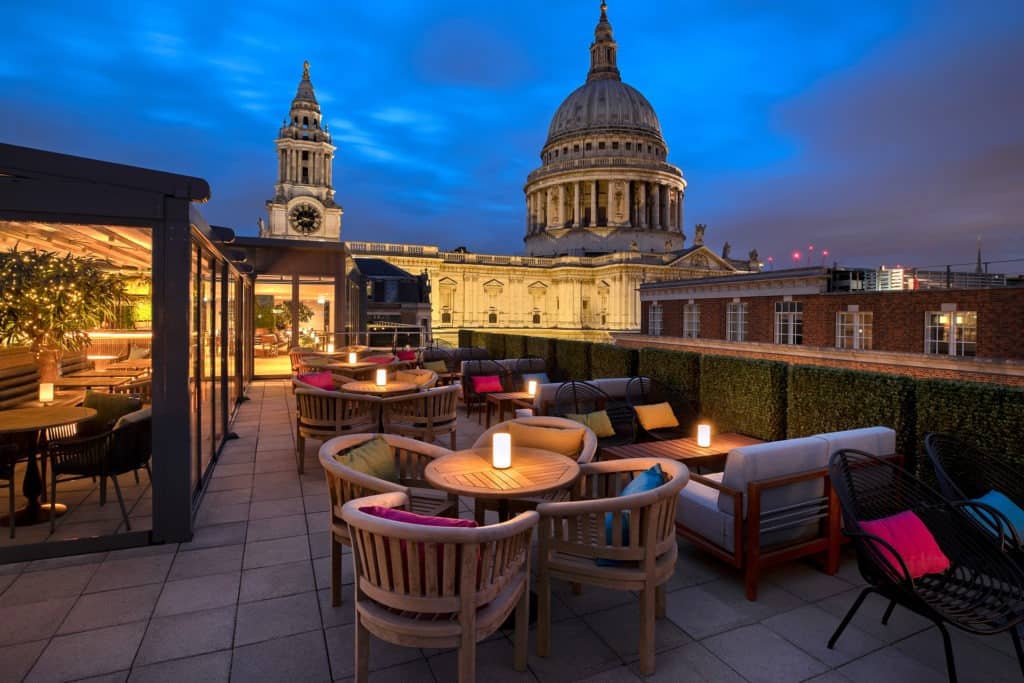
-
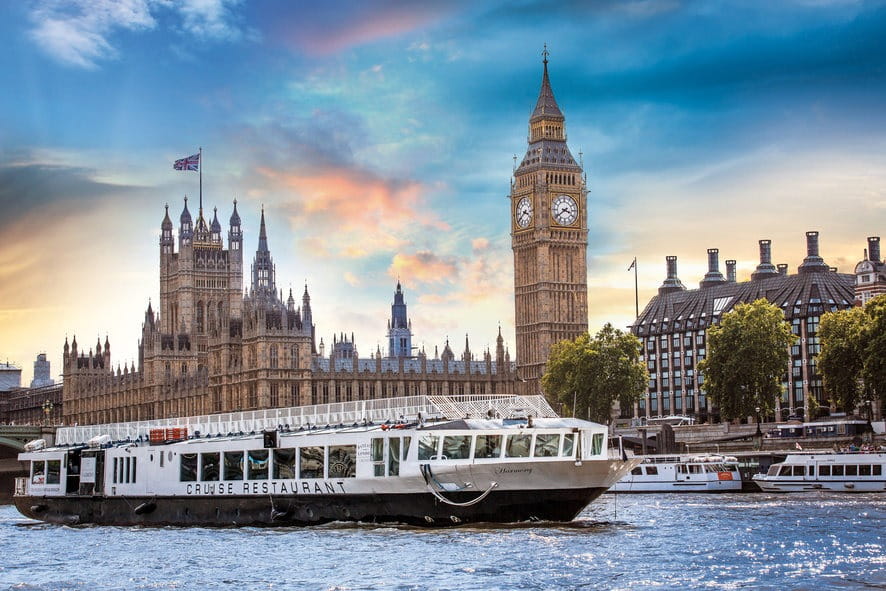
-
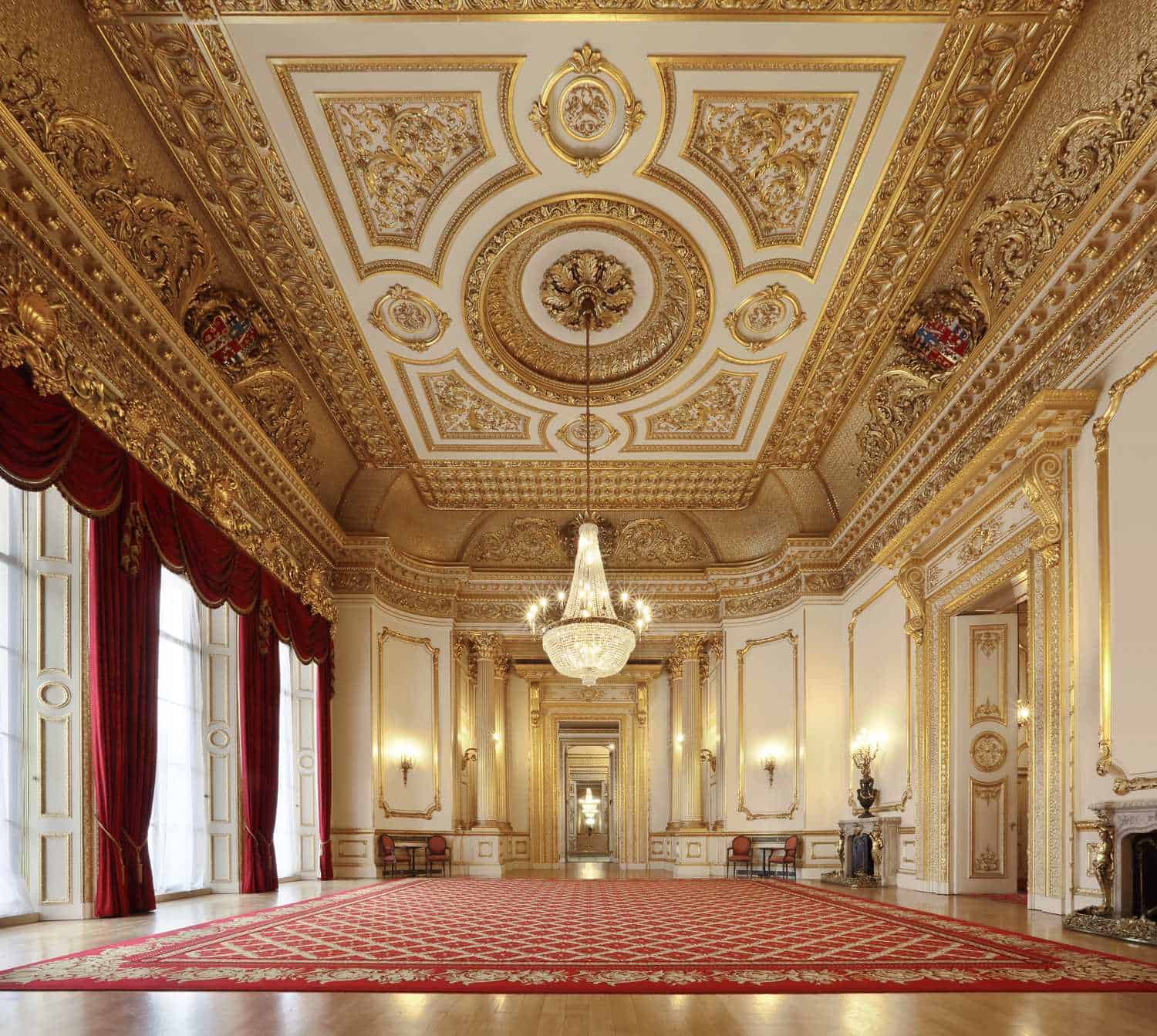
-
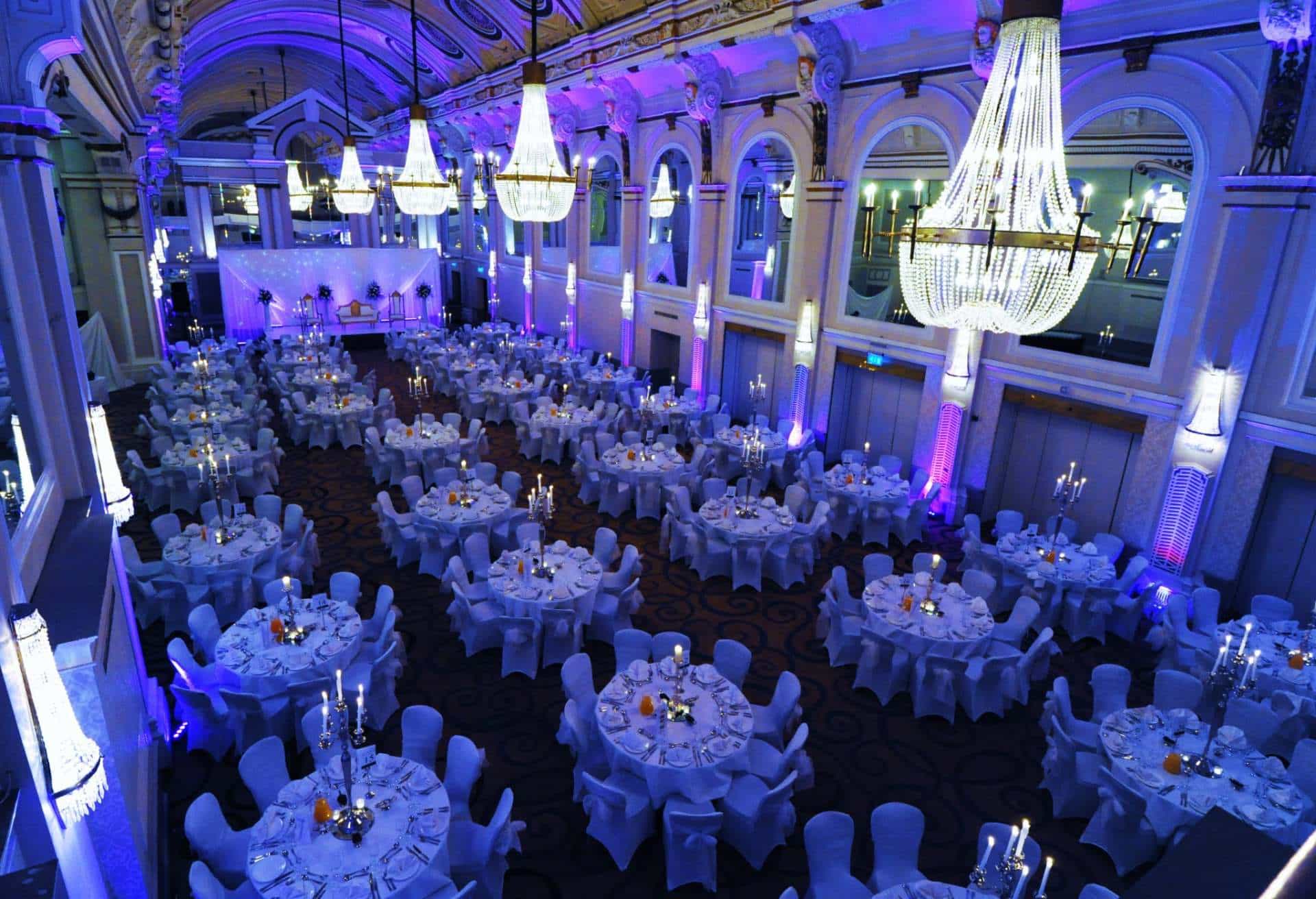
-
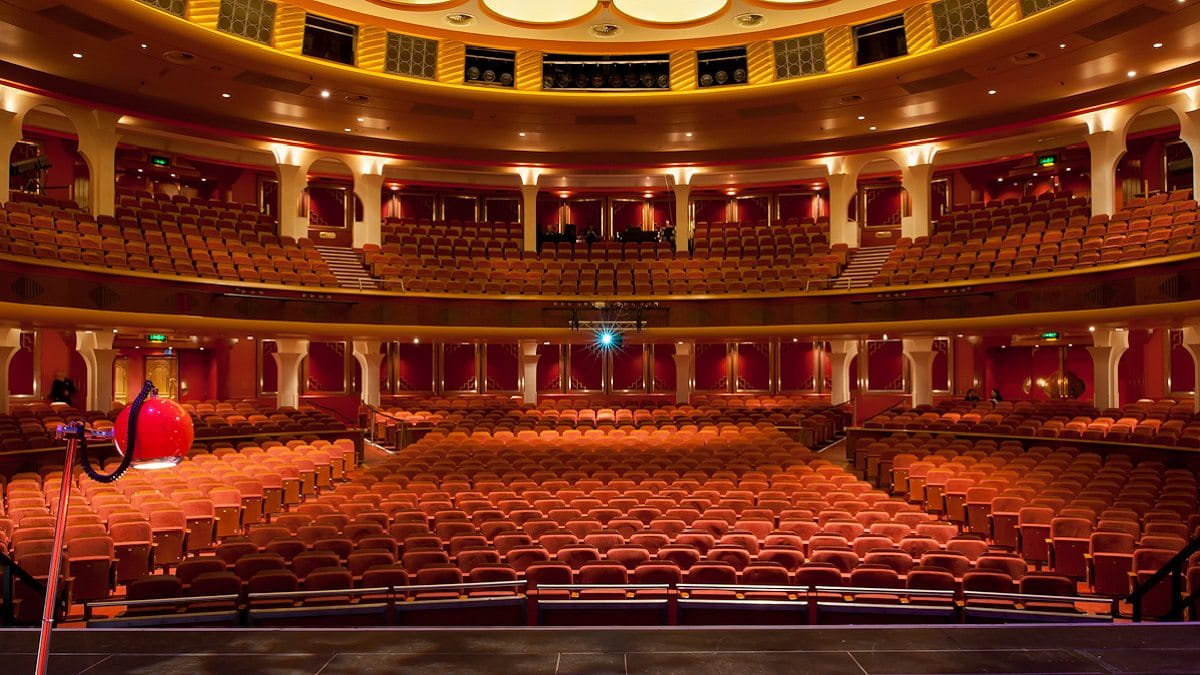
-
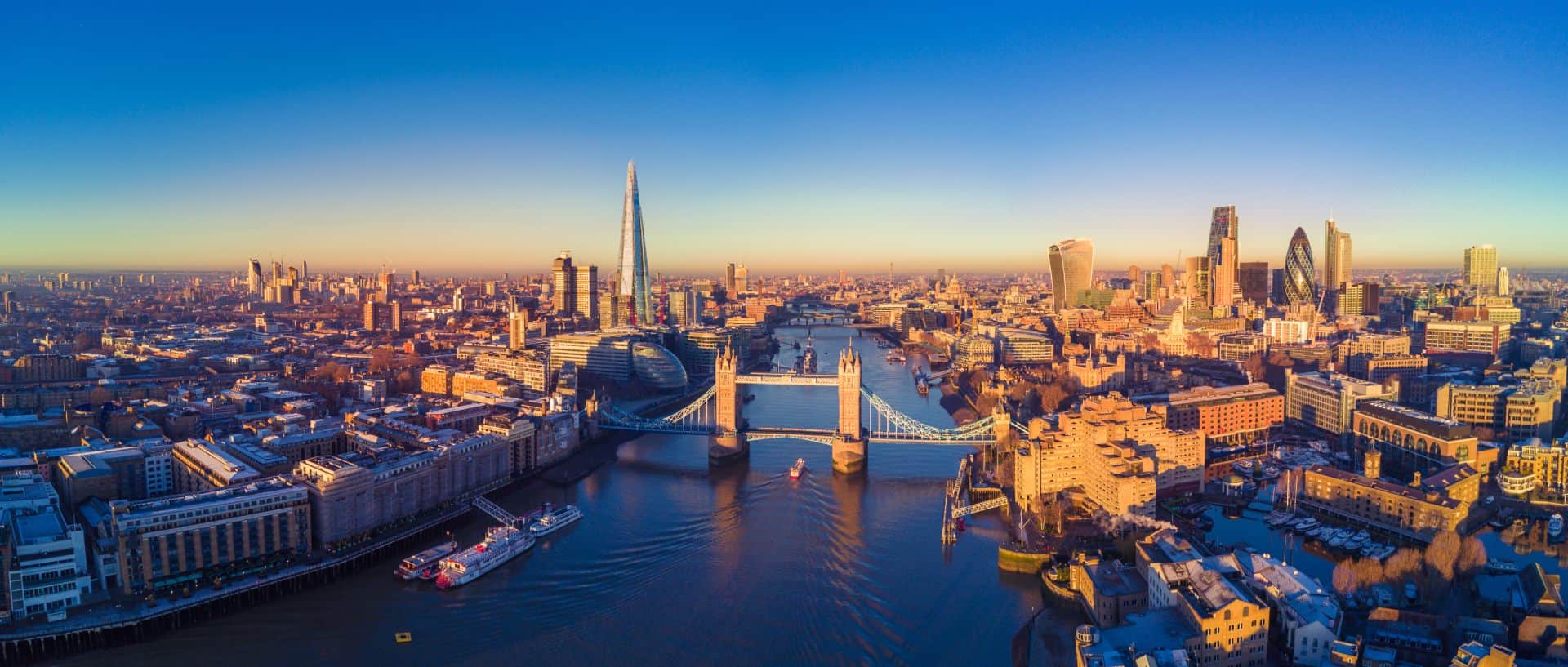
-
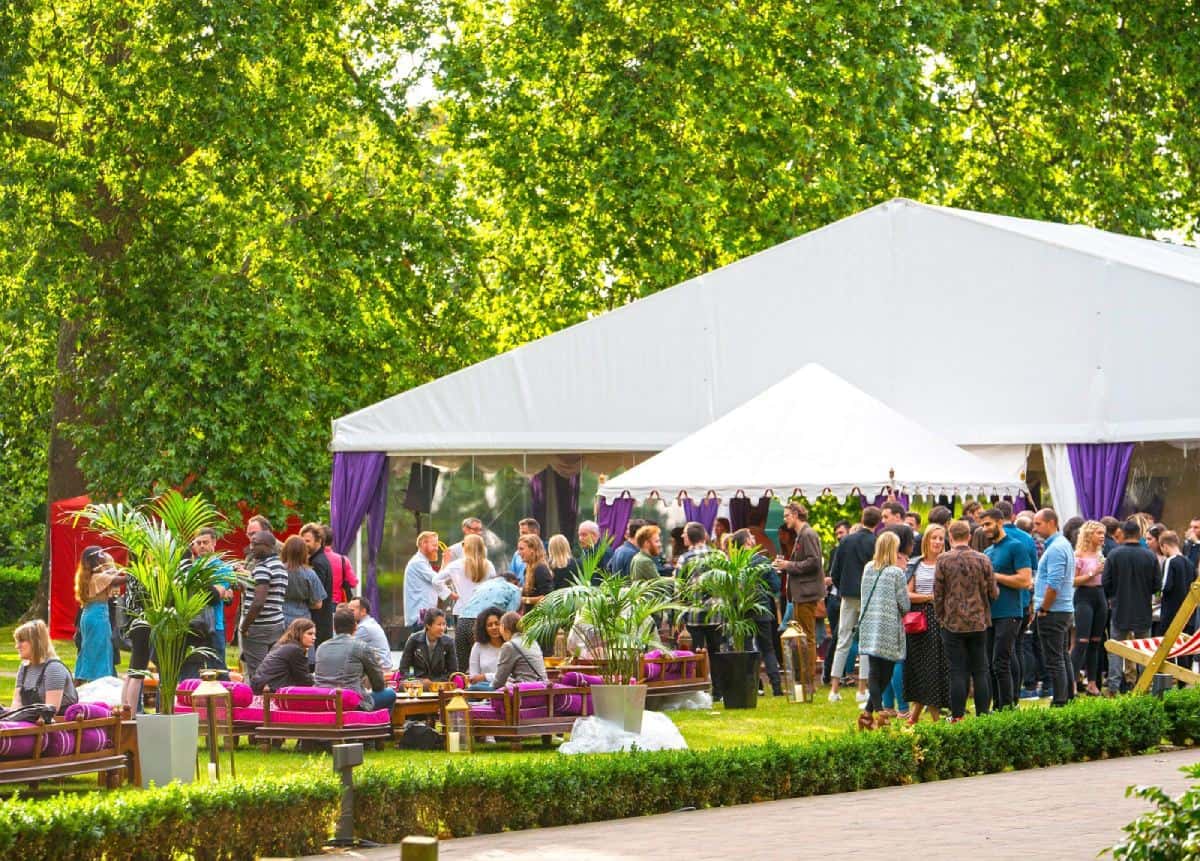
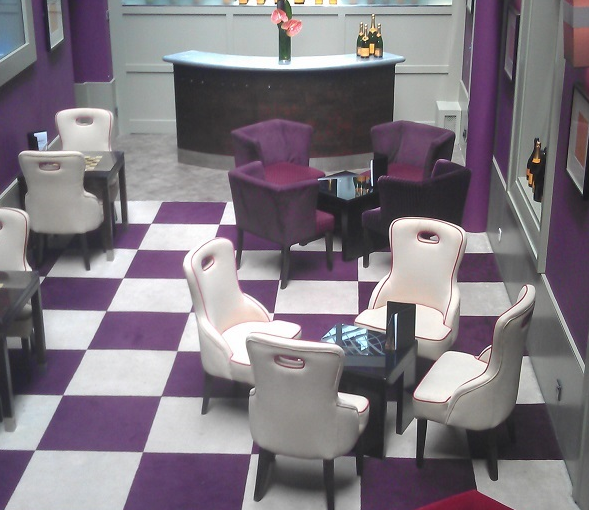
Christmas Parties, Summer Parties, Team Building, Conferences, Meeting Rooms, Shared Christmas, Exclusive Venue Hire, Xmas Parties, Venue Hire London
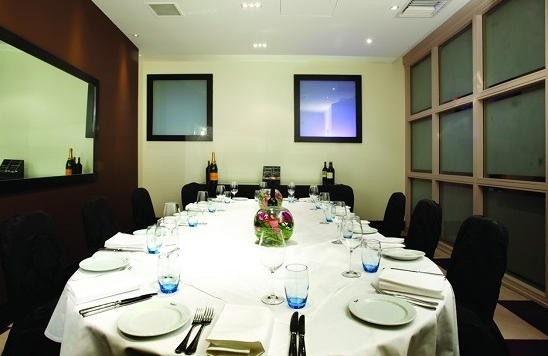
Christmas Parties, Summer Parties, Team Building, Conferences, Meeting Rooms, Shared Christmas, Exclusive Venue Hire, Xmas Parties, Venue Hire London

| Type | Capacity |
| Reception | 40 |
| Seated dinner | 40 |
| Conference | 45 |
Malmaison Hotel Glasgow Venue Hire G2
A former 19th century church, St Jude’s of Blythswood Square is now the striking Malmaison Glasgow. The hotel opened in September 1994 and retains most of its traditional charm as a Greek Orthodox Church. According to local history for much of the 19th century St Jude’s was one of Glasgow’s most fashionable places to worship.
72 rooms including 8 suites, high beds, slinky lighting, power showers, CD/DVD players, CD/DVD libraries, flat screen plasma TV’s, free broadband and wireless access, personal bar with drinks you’ll want to drink, serious wines and naughty nibbles. Other little luxuries include same-day laundry, toiletries you’re encouraged to take with you, ‘vroom’ room service and a hi-tech gym.
Two bespoke rooms for business meetings, presentations or private parties as well as two private dining rooms dedicated to wine and champagne, are available.
Find salvation, and unique meeting and event spaces, at Malmaison Glasgow. Once upon a time, this Mal used to be an Episcopal church. Now it’s a temple for worshippers of divine dining, fine wine and superstar meetings. With two fabulous meeting and events spaces and two individual private dining rooms, Malmaison is a pilgrimage all business travellers should make when visiting Glasgow.
Mal 1 and Mal 2 are fully air-conditioned rooms with Wi-Fi and presentation equipment if required. You’ll find either room perfect for meetings or events for up to 45 delegates, and with tea, coffee and Mal Munchies always available in the bar, Brasserie or in the room itself, a refreshing meeting is always on the agenda. The divine dining experience can be extended even further with Private Dining rooms, each featuring their own unique super slinky style.
PackagesSOCIAL & PRIVATE EVENTS
To ensure the safety of our staff and guests, the use of our meeting and events spaces will be assessed on a case by case basis, following the most up-to-date government guidelines.
All the excitement of an evening out with all the intimacy of an evening in, Malmaison Glasgow is the ideal location for private dining and social events. Peruse one of our magnificent menus specially designed by our talented chefs and enjoy dining with all the energy of the restaurant but in your own private space. Our brand new private dining rooms can accomodate up to 56 guests.
For smaller groups of up to 20 guests the set menu and a la carte menu are available in either Chez Mal Brasserie or our private dining rooms.
CELEBRATE LIKE NOBODY’S WATCHING
Our stylish private dining rooms are the perfect place to enjoy an intimate celebration with friends, family or colleagues. To give you a reason to celebrate, we’re offering our private dining rooms, a glass of fizz, 3 courses and half a bottle of wine.
MALMAISON GLASGOW MEETINGS
To ensure the safety of our staff and guests, the use of our meeting and events spaces will be assessed on a case by case basis, following the most up-to-date government guidelines.
Need space for a meeting or event? Look no further, your clients and colleagues will know you mean business when you host at Malmaison Glasgow. Latest technology? – Of course. Spacious, well-decorated spaces? – Naturally. A great range of menus for delegates and all the tools you could need? – All sorted. Whatever your requirements, we’ve thought of everything and are here to help.
With flexible soundproof dividers between its three dedicated meeting rooms, you can literally take as much space as you need. Plus the other options we offer for space – from small meetings to large events or drinks receptions, Malmaison Glasgow has the capacity to inspire.
MAL ONE
Room to inspire.
Our meeting rooms are designed to be as flexible as they are beautiful, with an array of recommended layout options to suit any meeting type. This room can accommodate up to 16 people as a theatre set up and 8 for a classroom set up – and everything inbetween.
And with complimentary speedy WIFI, flatscreen TVs, projectors or flip charts as required, we can work with you to provide the perfect set up for your needs.
ROOM LAYOUTS
Theatre set up – 16 people
Boardroom set up (with screen) – 9 people
Boardroom set up (without screen) – 12 people
Drinks reception – 15 people
Dining set up – 14 people
Class room set up – 8 people
MALMAISON GLASGOW
MAL TWO
Room to impress.
You’re looking for a place that looks good, and makes you look good. This meeting room is both stylish and functional, with wonderfully whizzy WIFI, flatscreen TVs, projectors or flip charts as required and great breakout areas close by. This room is totally private and is located on the ground floor.
ROOM LAYOUTS
Theatre set up – 30 people
Boardroom set up (with screen) – 13 people
Boardroom set up (without screen) – 16 people
Drinks reception – 20 people
Dining set up – 16 people
Class room set up – 12 people
MAL THREE
Room to dazzle.
Whatever’s on your checklist of meeting requirements we’ve got it covered. Free WIFI – tick. Flatscreen TVs – tick. Projectors or flip charts – tick. Flexible room space – tick. Great menu options – tick. Inspiring break out areas – tick. Excellent onsite facilities – absolutely. This room can fit up to 16 people as a theatre set up and many other seating options are available depending on the numbers.
ROOM LAYOUTS
Theatre set up – 16 people
Boardroom set up (with screen) – 9 people
Boardroom set up (without screen) – 12 people
Drinks reception – 15 people
Dining set up – 12 people
Class room set up – 8 people
MAL 1, 2 & 3
ROOM LAYOUTS
Theatre – 60 people
Classroom – 20 people
Drinks reception – 56 people
Dining – 56 people