-
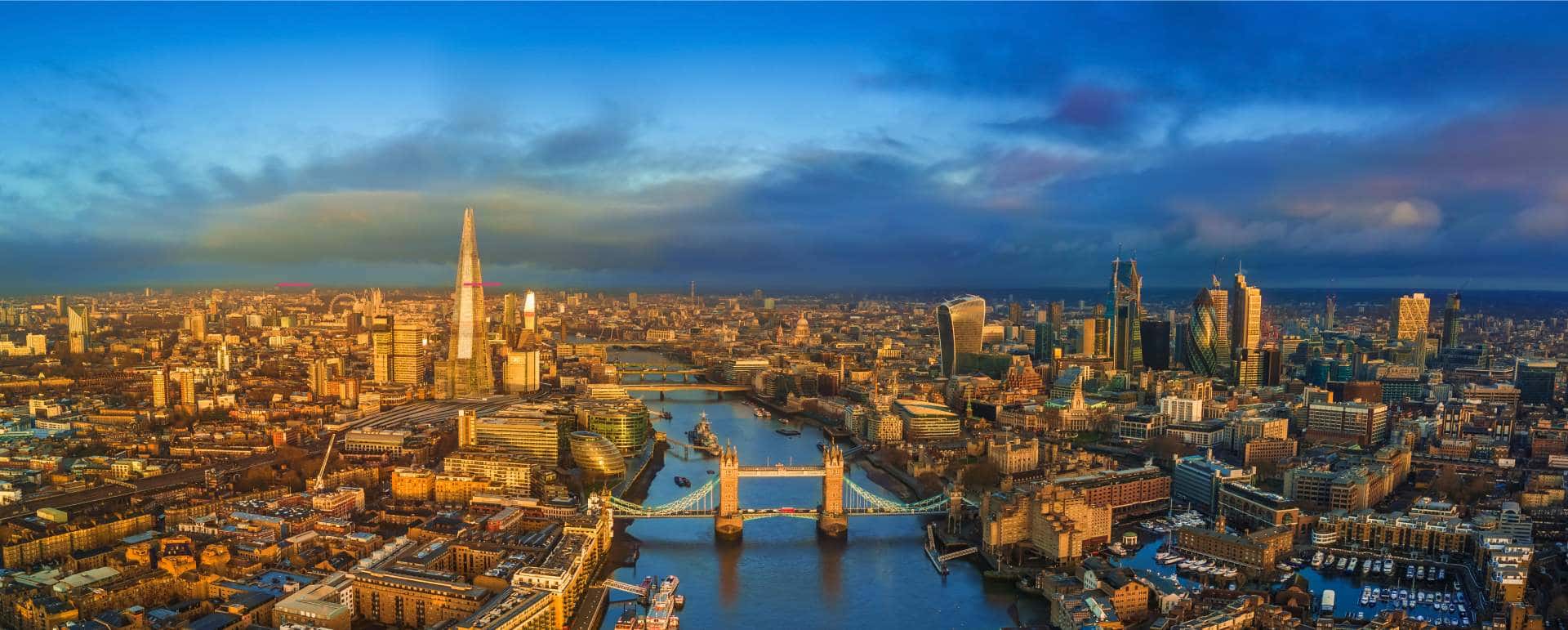 FREE VENUE FINDER
FREE VENUE FINDER -
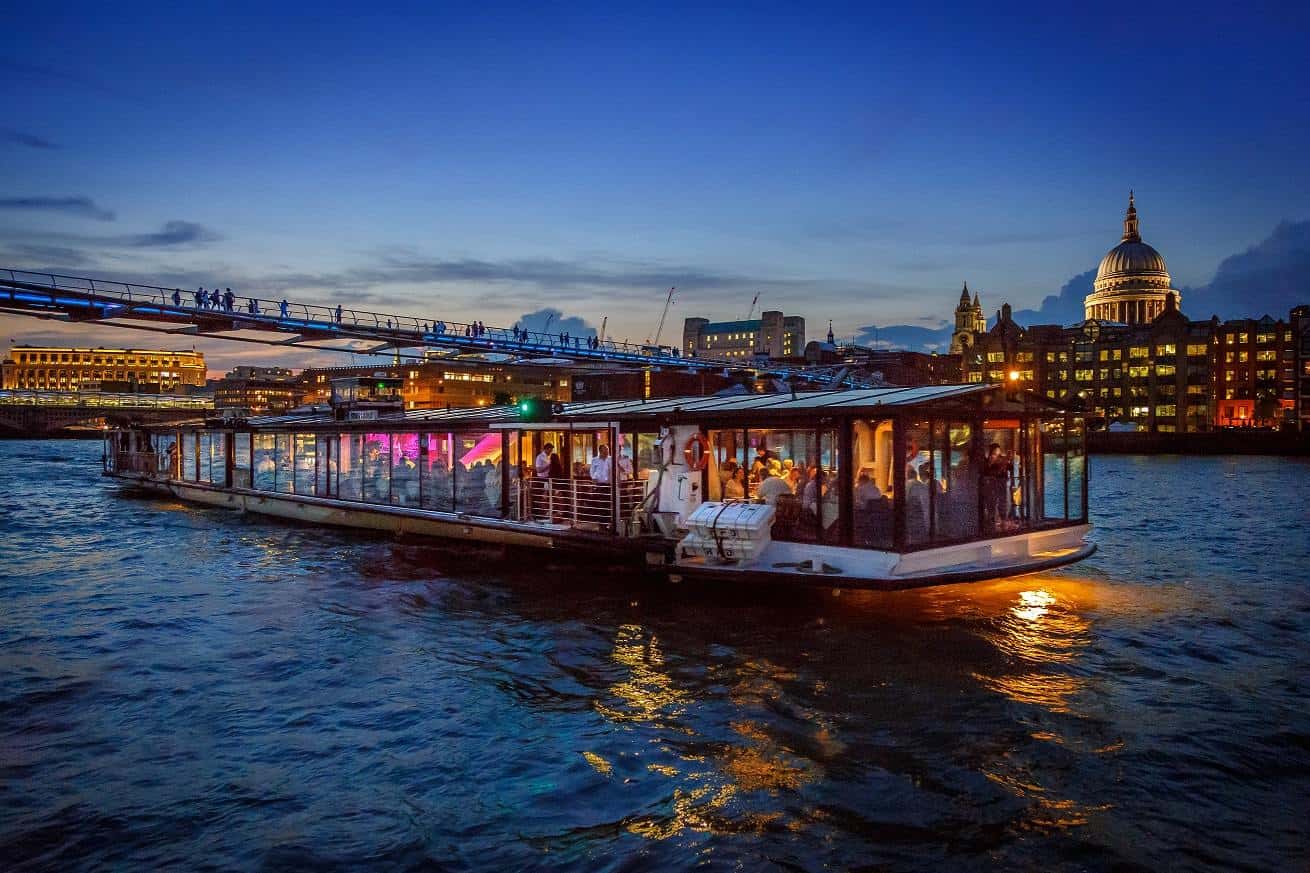
-
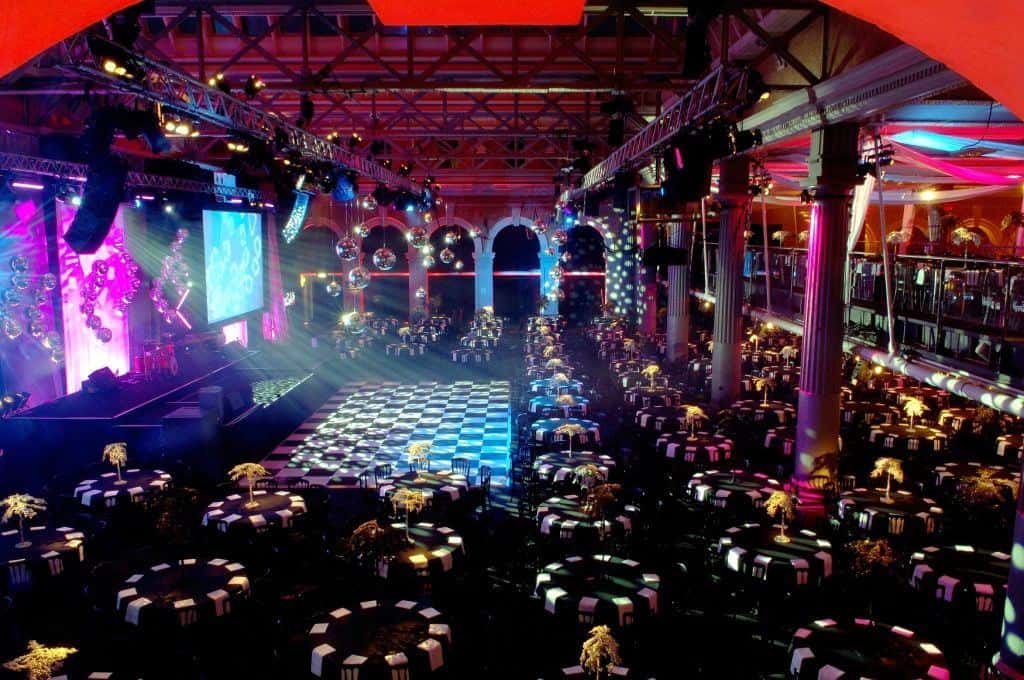
-
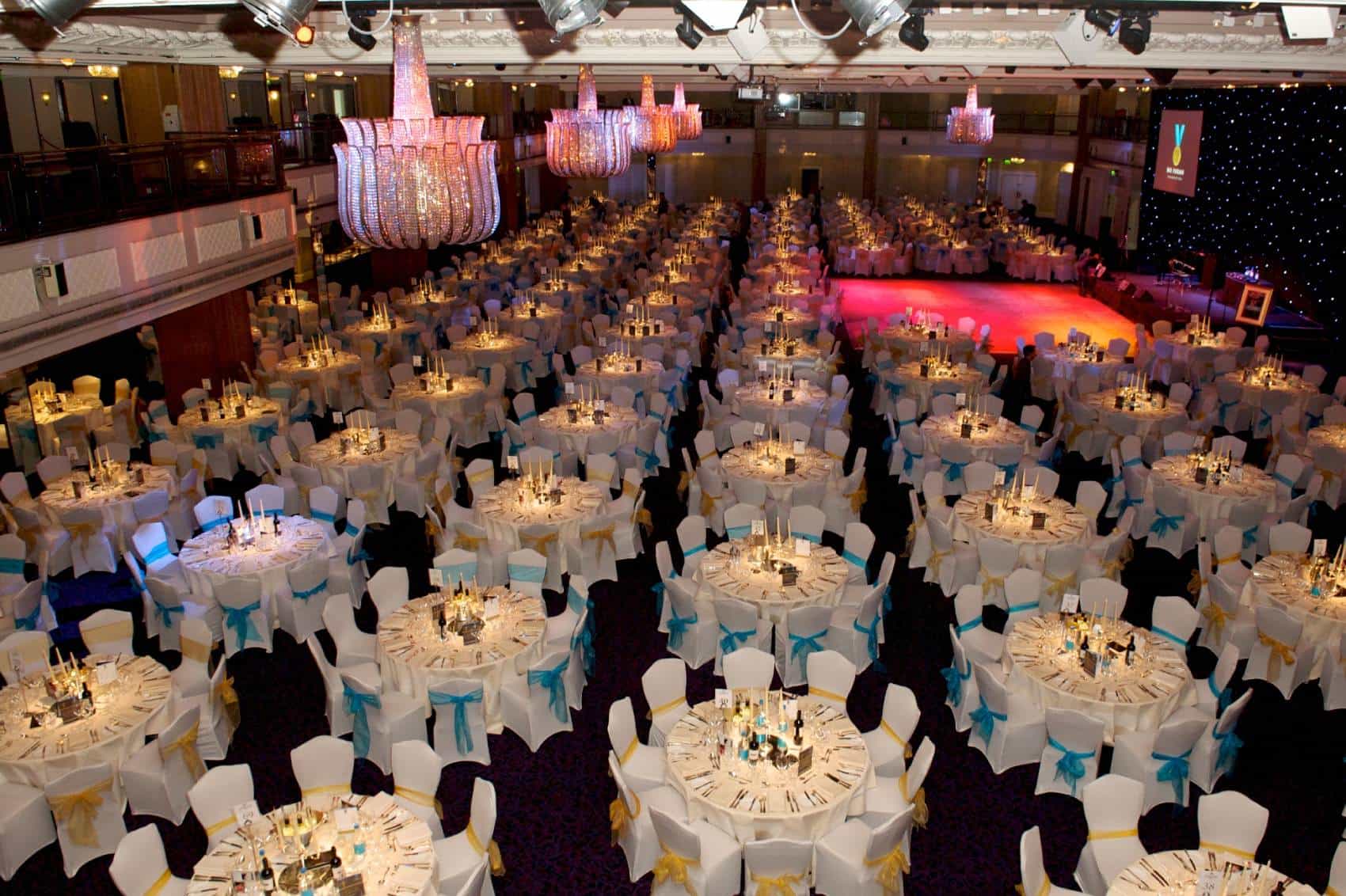
-
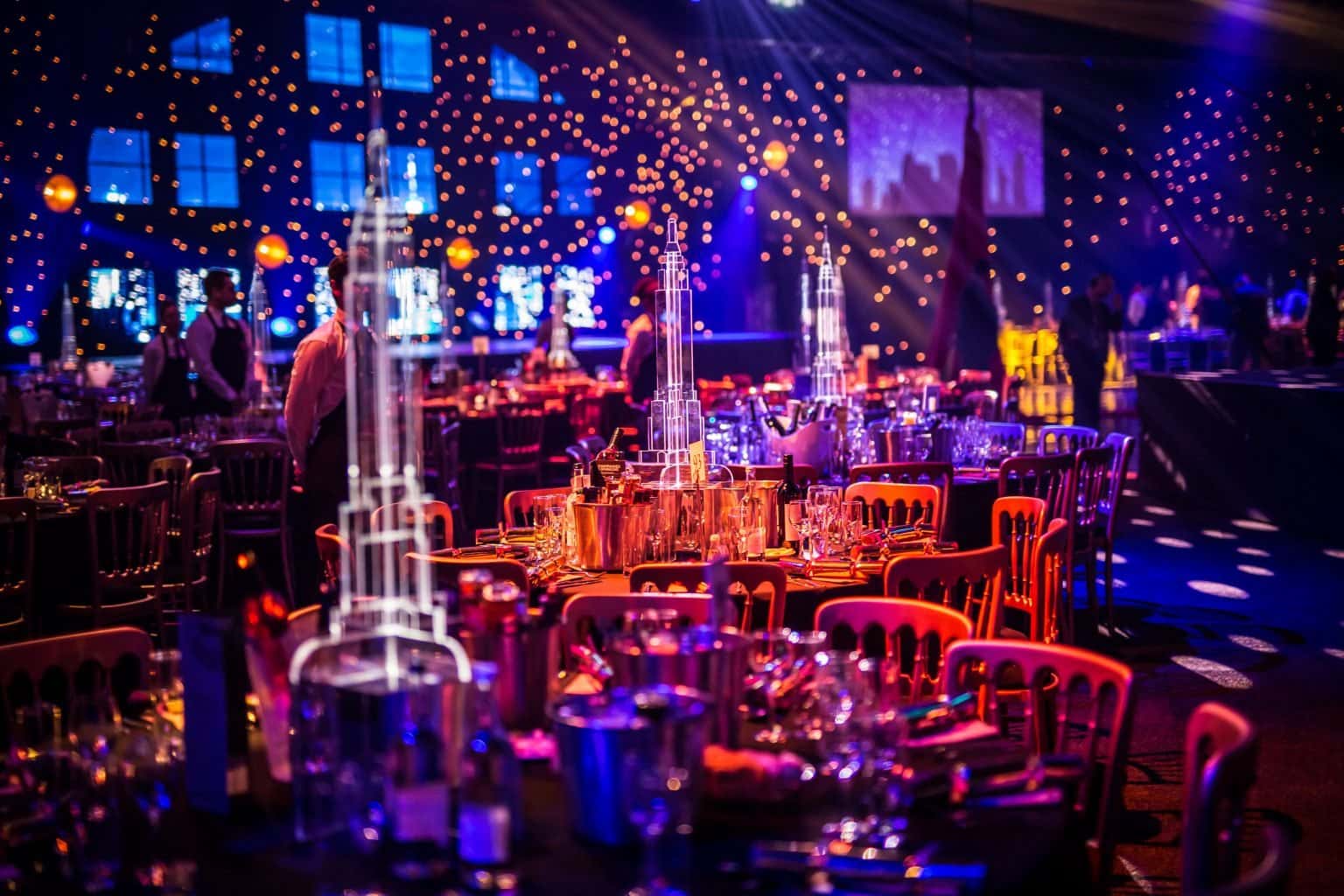
-
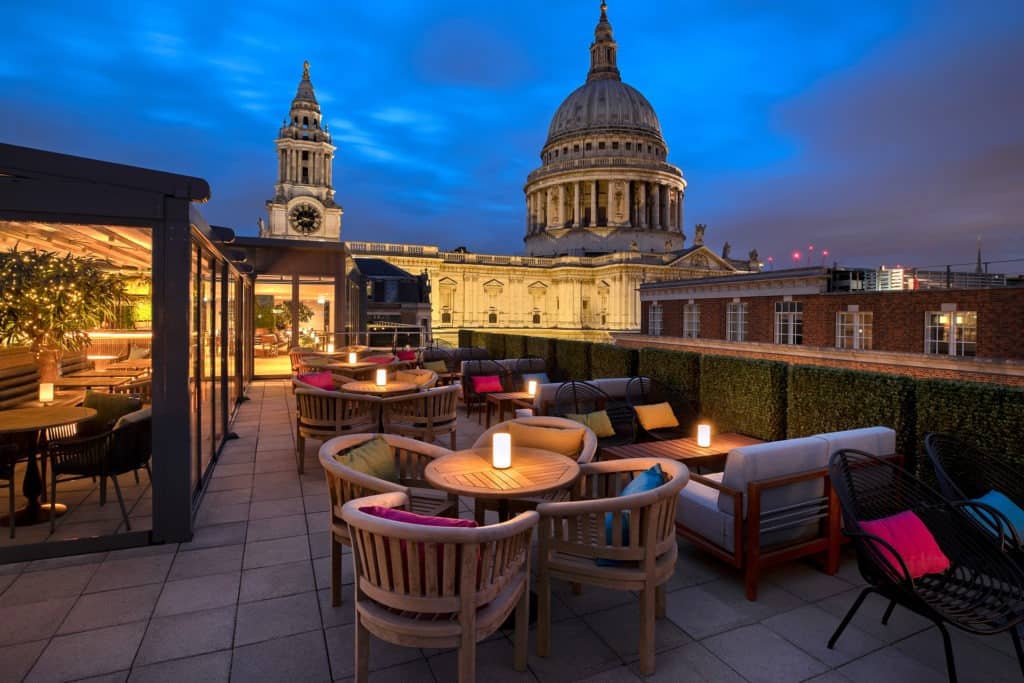
-
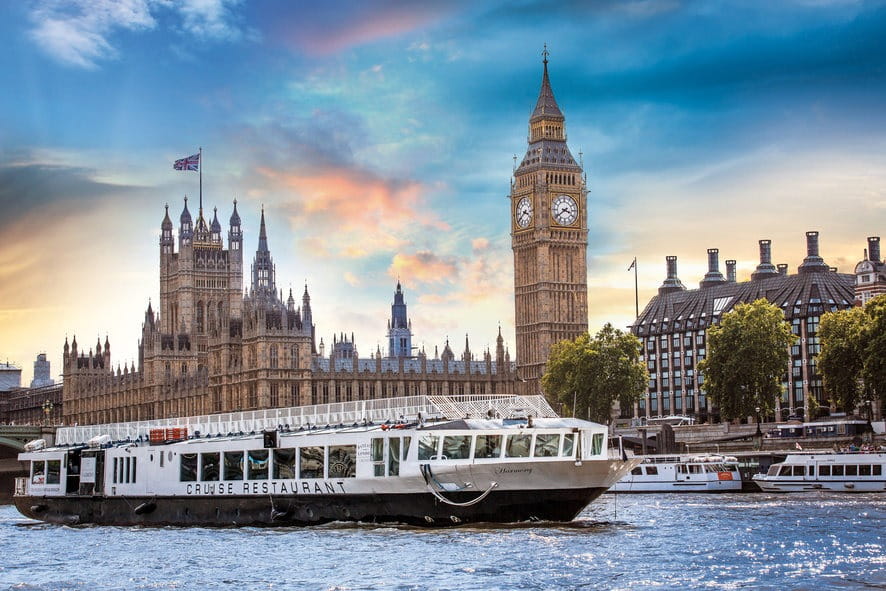
-
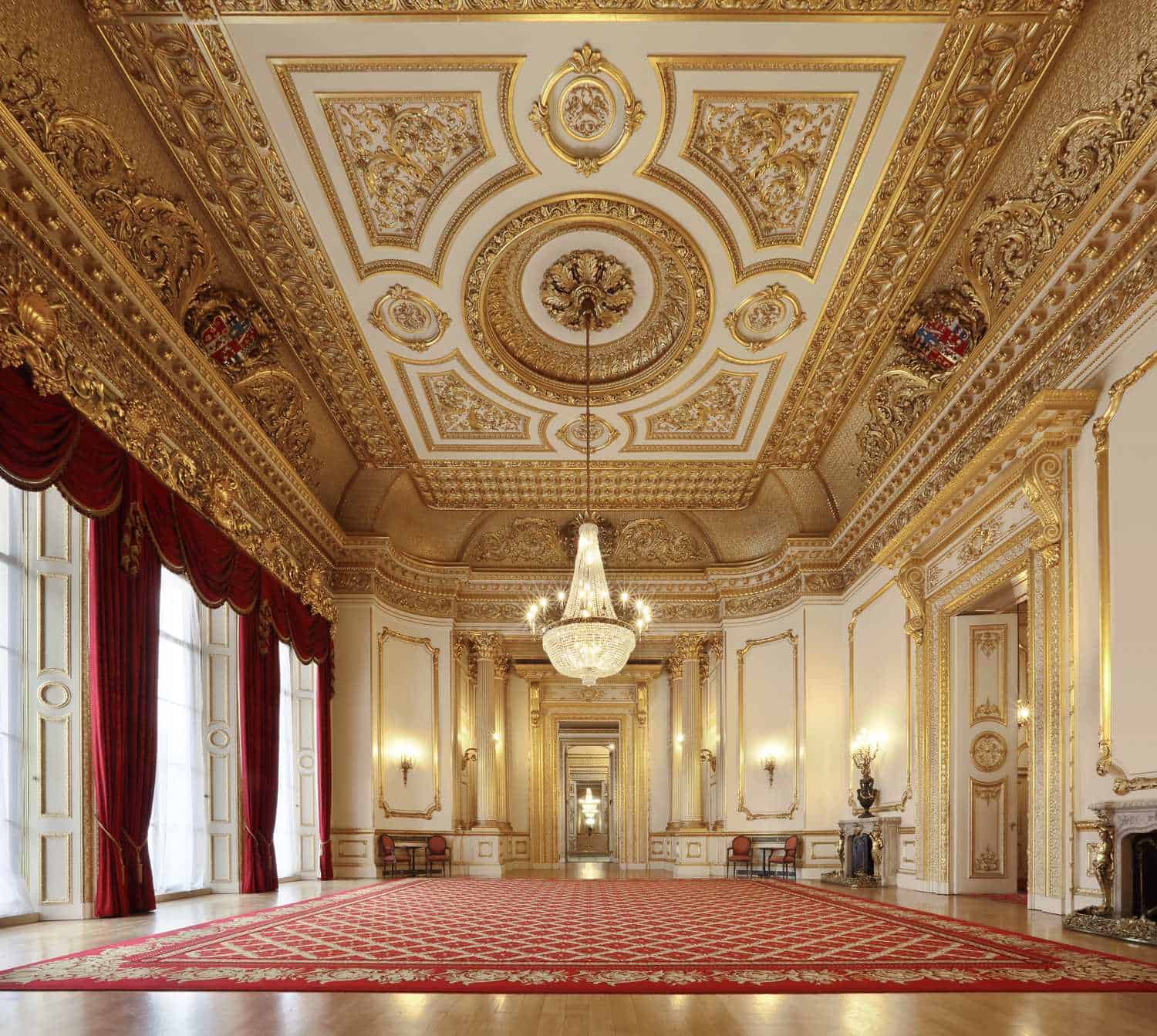
-
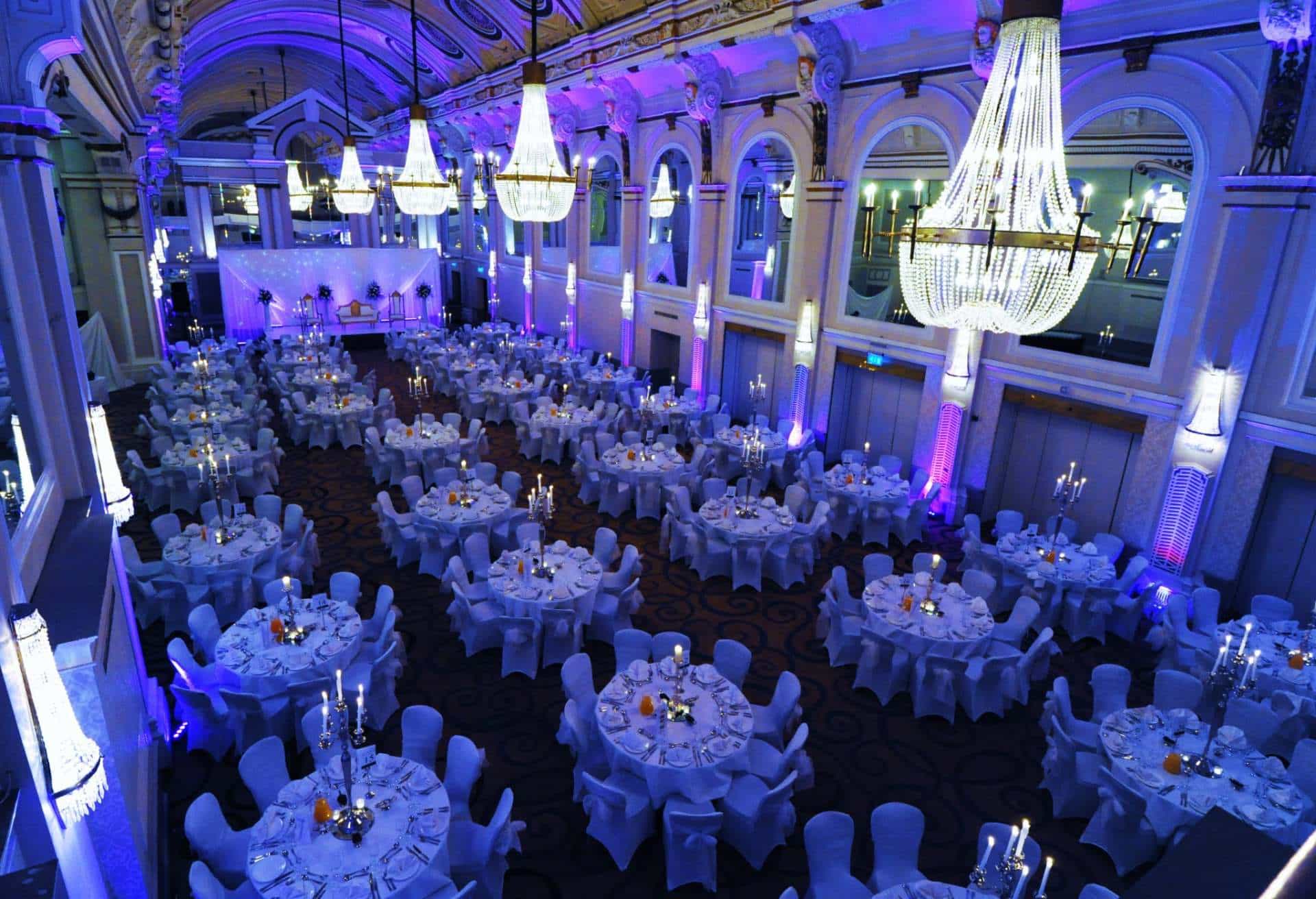
-
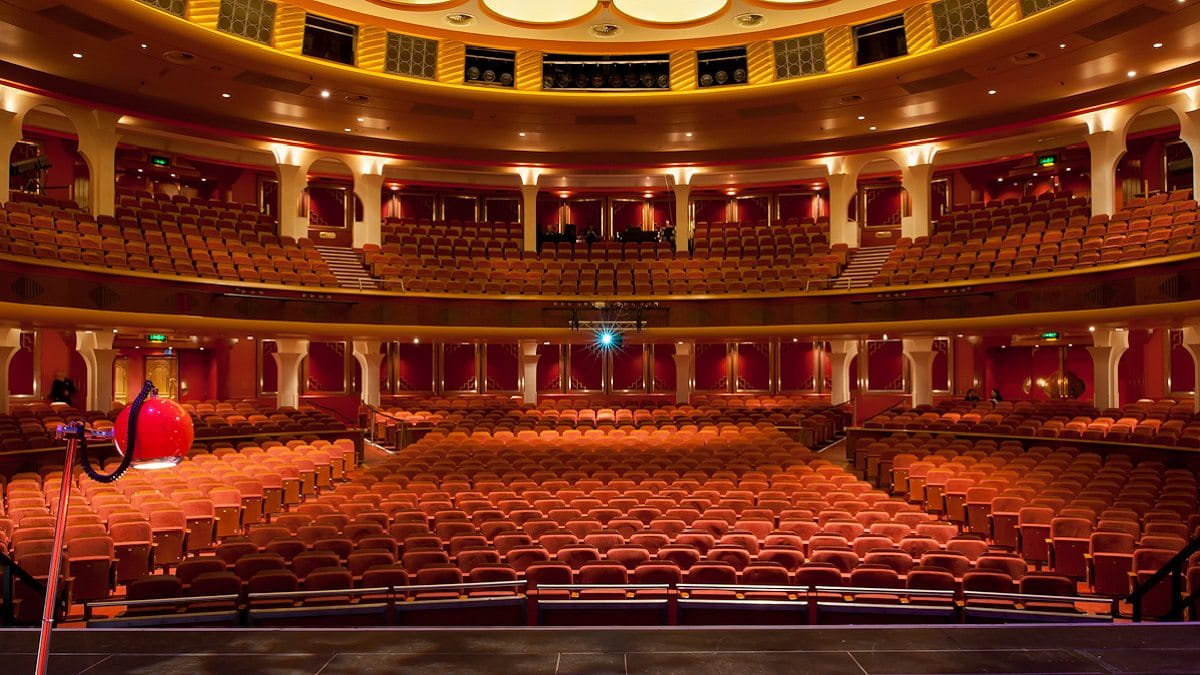
-
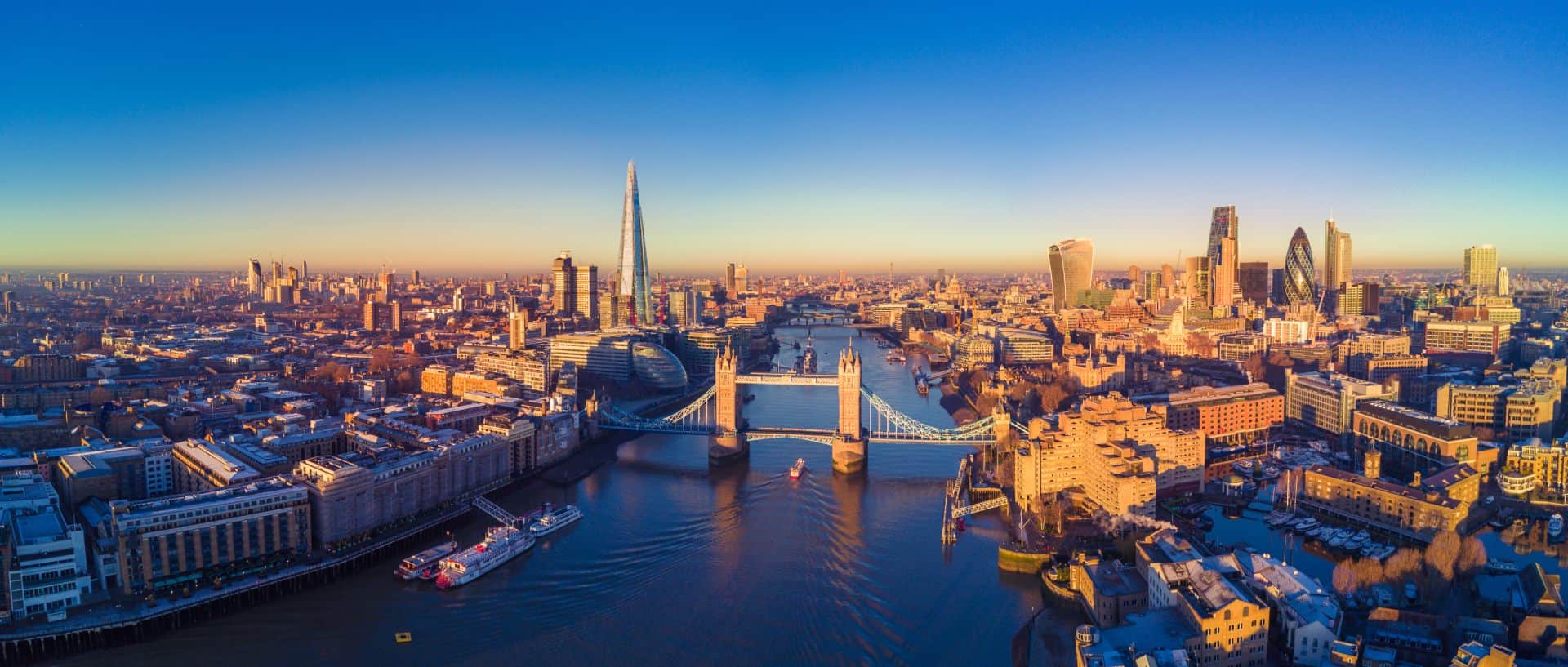
-
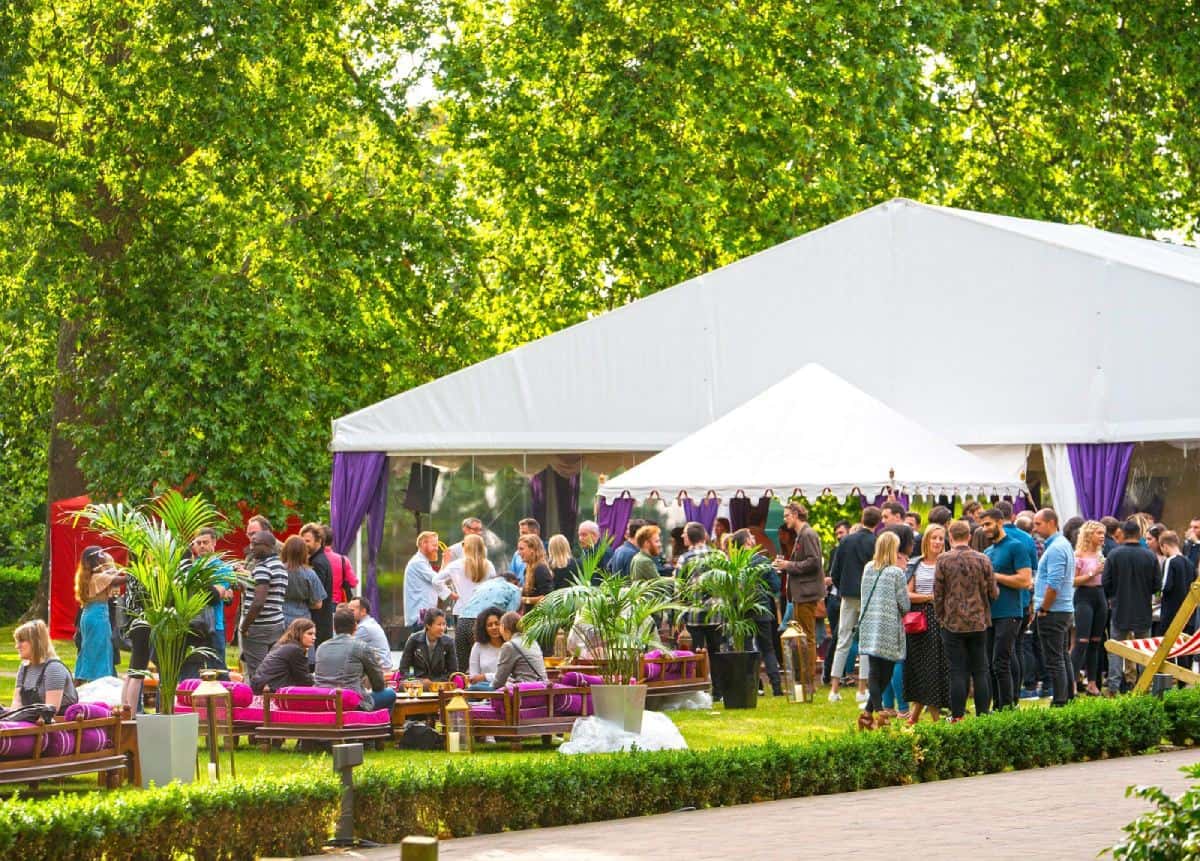
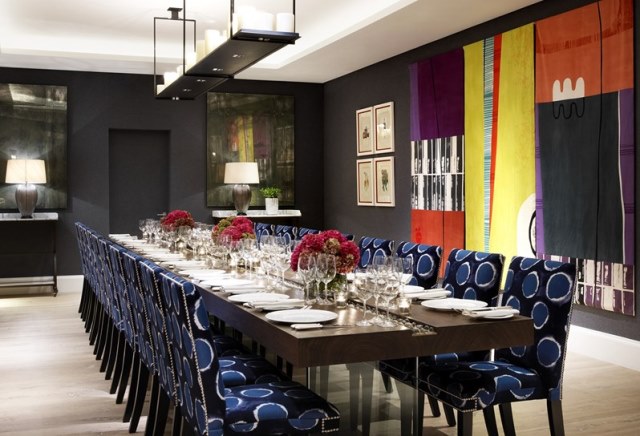
Ham Yard Hotel Venue Hire, Christmas Parties, Summer Parties, Conferences, Meeting Rooms, Exclusive Venue Hire, Venue Hire London
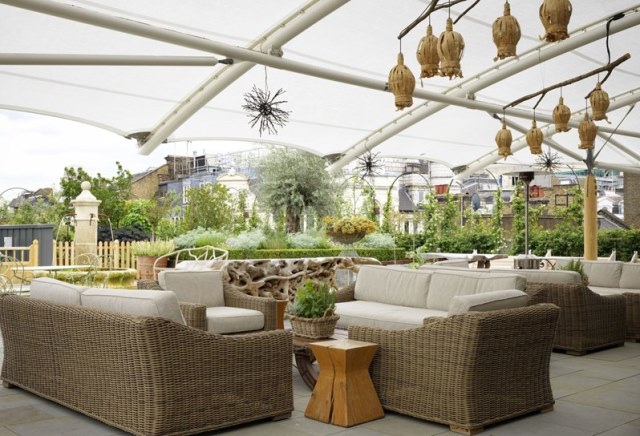
Ham Yard Hotel Venue Hire, Christmas Parties, Summer Parties, Conferences, Meeting Rooms, Exclusive Venue Hire, Venue Hire London
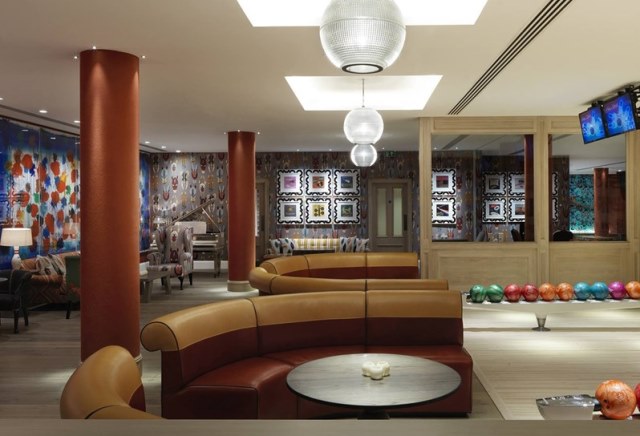
Ham Yard Hotel Venue Hire, Christmas Parties, Summer Parties, Conferences, Meeting Rooms, Exclusive Venue Hire, Venue Hire London
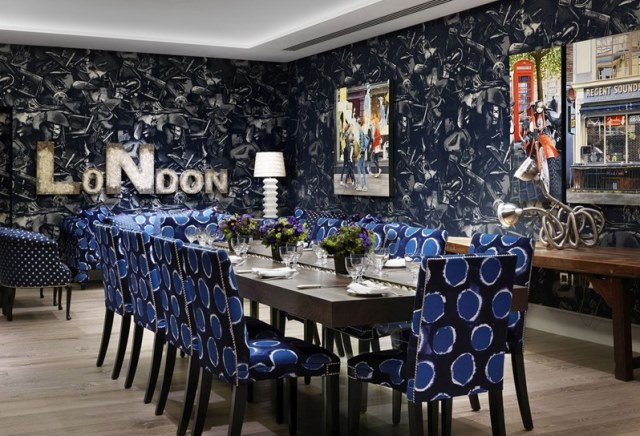
Ham Yard Hotel Venue Hire, Christmas Parties, Summer Parties, Conferences, Meeting Rooms, Exclusive Venue Hire, Venue Hire London
| Type | Capacity |
| Reception | 250 |
| Seated dinner | 60 |
| Outside space | 100 |
| Conference | 190 |
Ham Yard Hotel Venue Hire
In the midst of Soho and moments from Mayfair, Ham Yard Hotel has an urban village feel. The hotel revolves around a tree-filled garden with a bronze sculpture centrepiece by Tony Cragg. Alongside the hotel’s 91 individually designed bedrooms and suites are 24 apartments, 13 independent stores and a restaurant and bar with outdoor dining.
There is a drawing room and library, Spa and Gym, theatre, private event rooms and a 1950’s style bowling alley.
The rooftop terrace, another of the hotel’s private events spaces, has sweeping views of the Soho skyline. Interiors are designed by Kit Kemp in her award-winning modern British style.
PRIVATE EVENTS & MEETINGS
There is a range of private rooms and event spaces at The Ham Yard Hotel. Each of the rooms has striking interiors designed by Kit Kemp and can be personalised to suit the individual style of each event.
PRIVATE EVENTS & MEETINGS
There is a range of private rooms and event spaces at The Ham Yard Hotel.
Each of the rooms has striking interiors designed by Kit Kemp and can be personalised to suit the individual style of each event.
THE CROC BOWLING ALLEY
The Croc is a spectacular private events space which houses an original 1950’s bowling alley, stylish lounge, bar and dance floor. Imported from Texas and manufactured by the iconic Brunswick company, the monochrome bowling ball returns include original features such as hand warmers and visible return runs.
Back-lit bowling balls, vintage bowling shoes and bowling pin lamps sit alongside two large scale Howard Hodgkin artworks. The silver baby grand piano and South African made sofas give a lounge feel. Bowlers bowl into a suspended brick wall with flickering lights and can choose to have UV pins and shoelaces. Three driftwood crocodiles scour the wall at the back of the dance floor.
THE ROOF TERRACE
On the 4th floor of the hotel there is a large, leafy roof top garden with sweeping views over the London skyline. There is a lounge area scattered with Whitman benches, upholstered seating and a bar. Watched over by two ancient olive trees and surrounded by apple and pear fruit trees, the garden blooms all year round with seasonal flowers from poppies and lemon verbena to jasmine, creating a wild meadow.
Raised beds made of railway sleepers and picket fencing form salad, herb and vegetable gardens, its produce served in the restaurant’s daily specials. During the summer months, strawberries, gooseberries, broccoli, kale and thyme can be found growing. Placed at the back of the garden sit two bee hives which are tended to by a dedicated bee keeper. With over 600 bees in residence, honey will be produced by August 2015 and will be used by the bar staff in the cocktail menu.
The Roof Terrace at Ham Yard Hotel will hold 100 people for a reception
Ham Yard Hotel Venue Hire
THE DRAWING ROOM
The Drawing Room is adjacent to the restaurant and faces the leafy Ham Yard terrace. A large French fireplace takes centre stage and the rich fabric walls give the room a warm glow.
50 people for a reception
20 people for an informal gathering
Room Hire
High speed internet access with VPN compatibility
Fully air conditioned
Disabled access to all private rooms and screening room
WINDMILL PRIVATE ROOM
30 people for a boardroom table or 36 without AV
60 people for private dining
120 people for a reception
40 people theatre style
SIZE: 84 SQM
THE ARCHER ROOM
50 people for a reception
20 people boardroom style or 22 without AV
22 people for private dining
30 people theatre style
SHERWOOD PRIVATE ROOM
22 people for a boardroom table or 24 without AV
24 people for private dining
50 people for a reception
30 people for theatre style
SIZE: 50 SQM
HAM YARD THEATRE
TECHNICAL SPECIFICATIONS
*Please note that due to current government guidelines, we have implemented new capacities for each screening room for your safety to allow for new social distancing measures.
Socially Distanced Seats: 80
Total Seats: 190
Contact us HERE for further information
In the midst of Soho and moments from Mayfair, Ham Yard has an urban village feel. The hotel revolves around a tree-filled garden with a bronze sculpture centrepiece by Tony Cragg. Interiors are designed by Kit Kemp in her award-winning modern British style.
Alongside the hotel’s 91 individually designed bedrooms and suites are 24 apartments, 13 independent stores and a restaurant and bar with outdoor dining. There is a drawing room and library, rooftop terrace, spa and gym, theatre, private event rooms and bowling alley.
SPECIAL OCCASIONS
Firmdale Hotels has several venues within its portfolio of hotels that are ideal for individual private and social events.
Whether it’s an intimate celebration dinner, engagement party, baby shower, large scale celebration or children’s party, we have a range of wonderful ideas to make your event special. Our events team will be on hand every step of the way to help you plan an incredible party and can provide ideas in addition to these.
Other options are also available including wine tasting dinners and more.