-
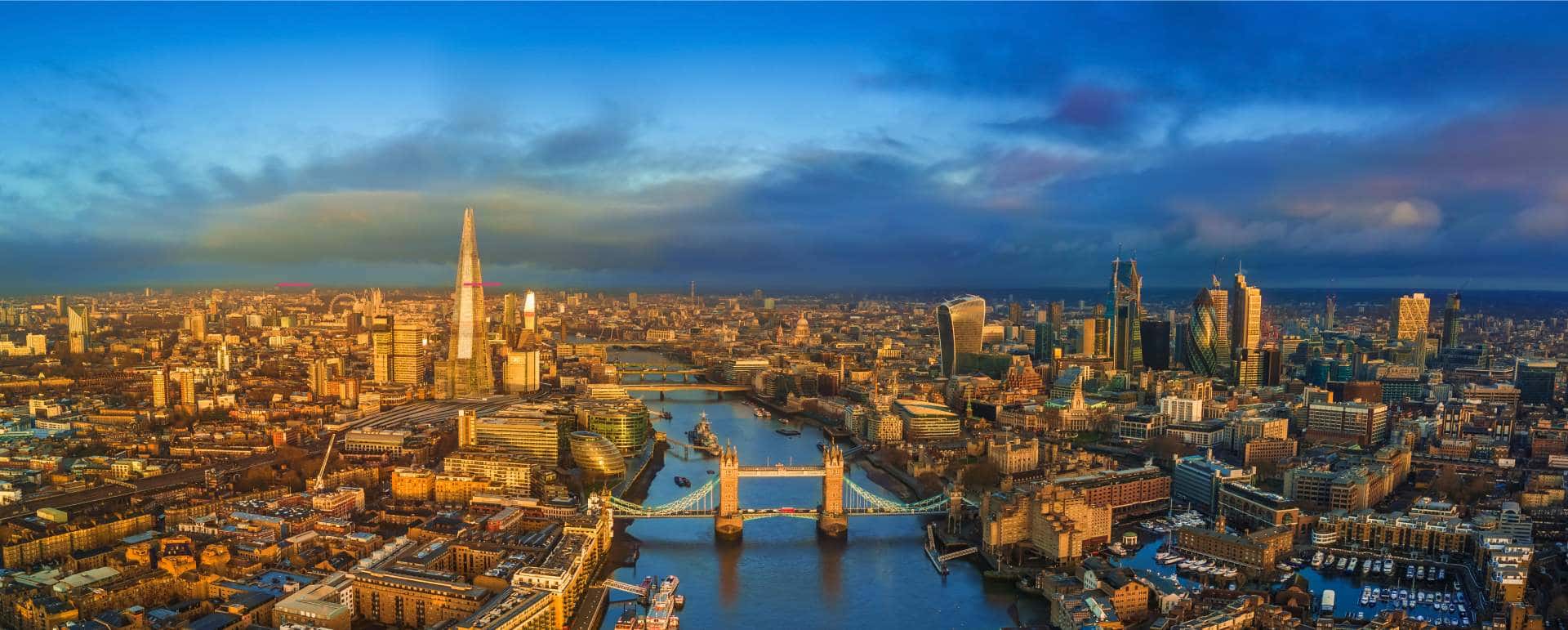 FREE VENUE FINDER
FREE VENUE FINDER -
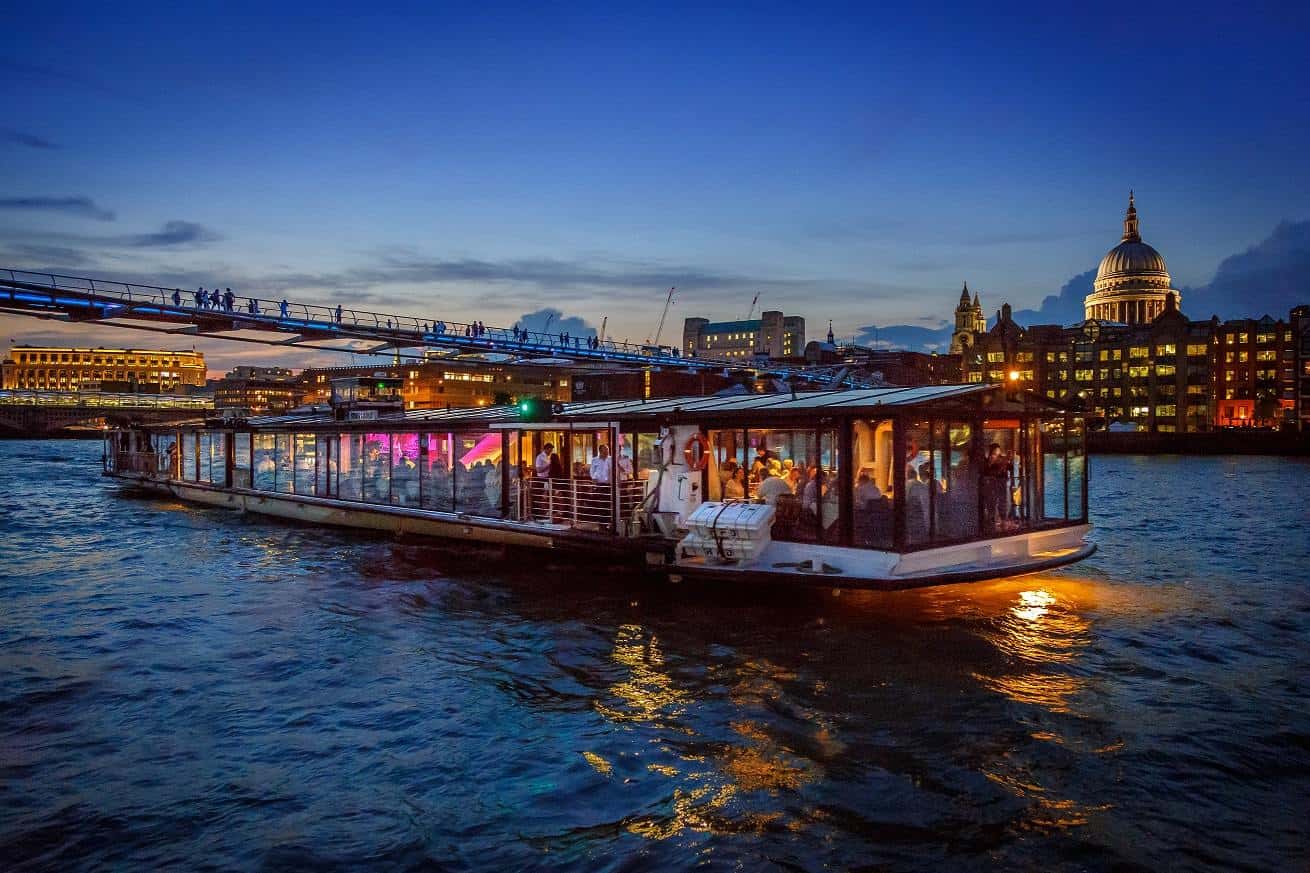
-
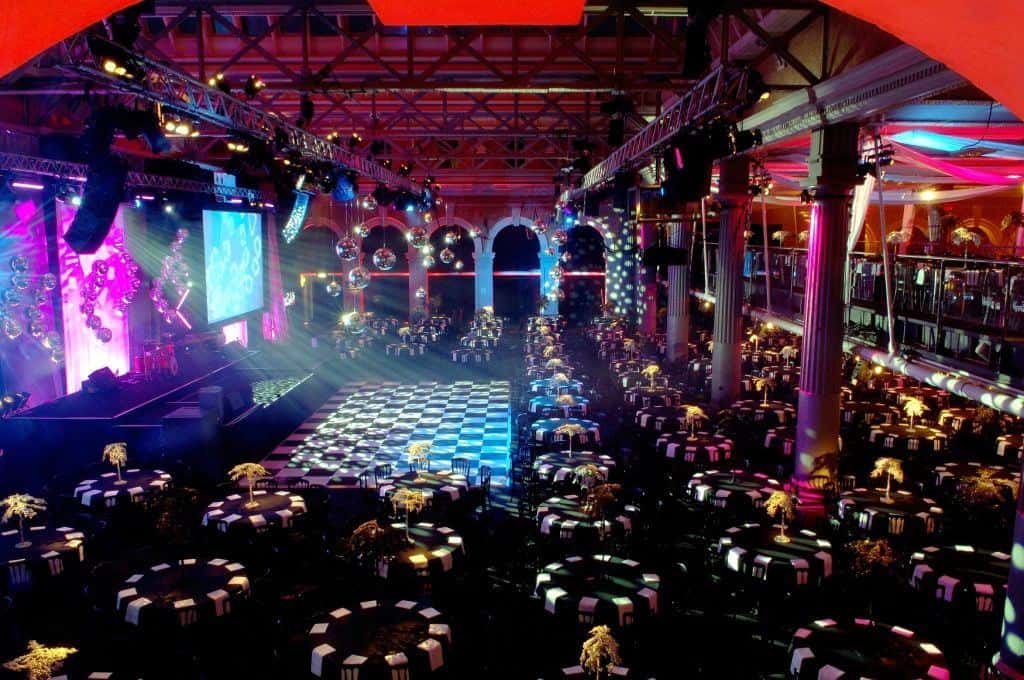
-
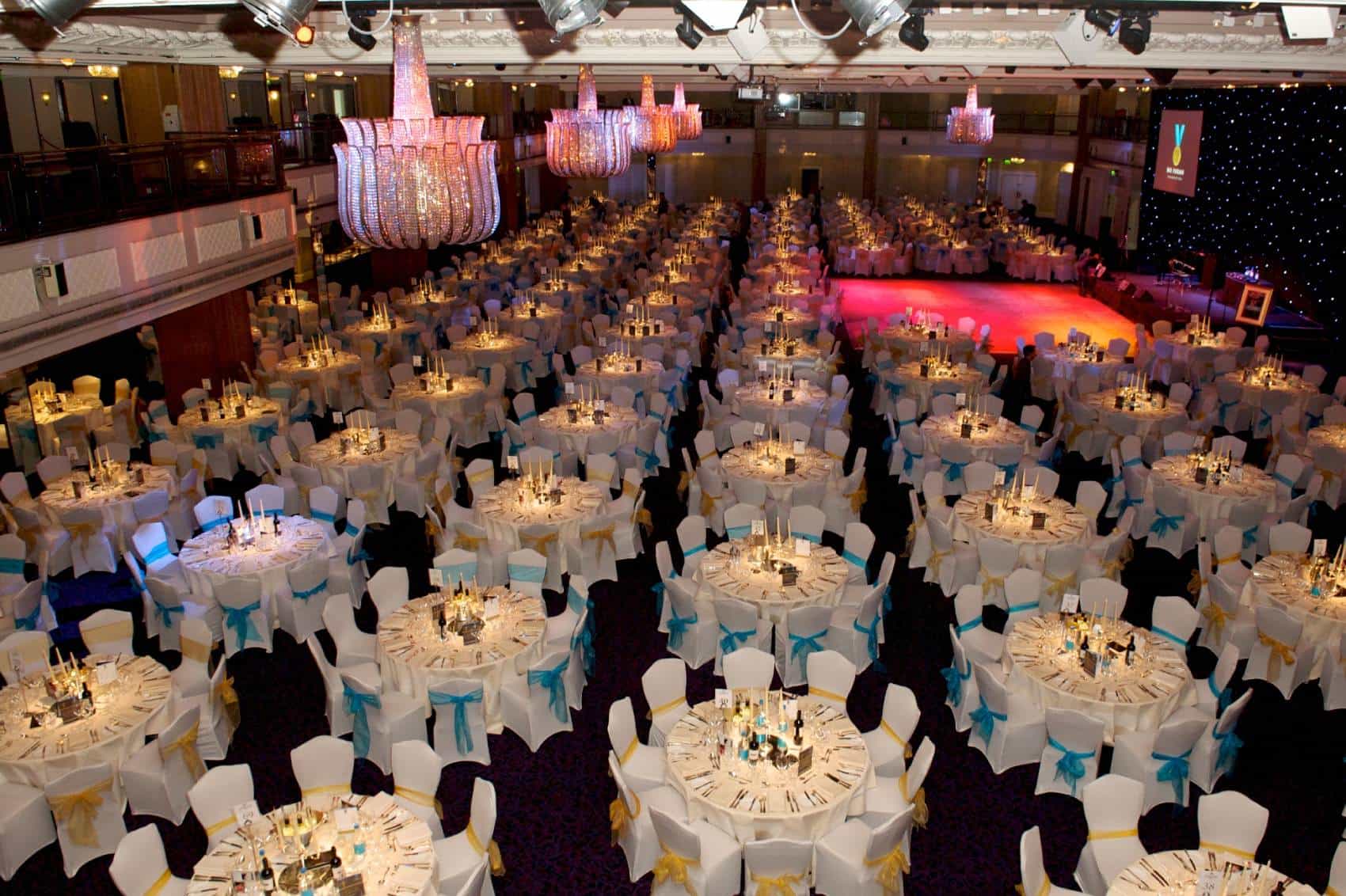
-
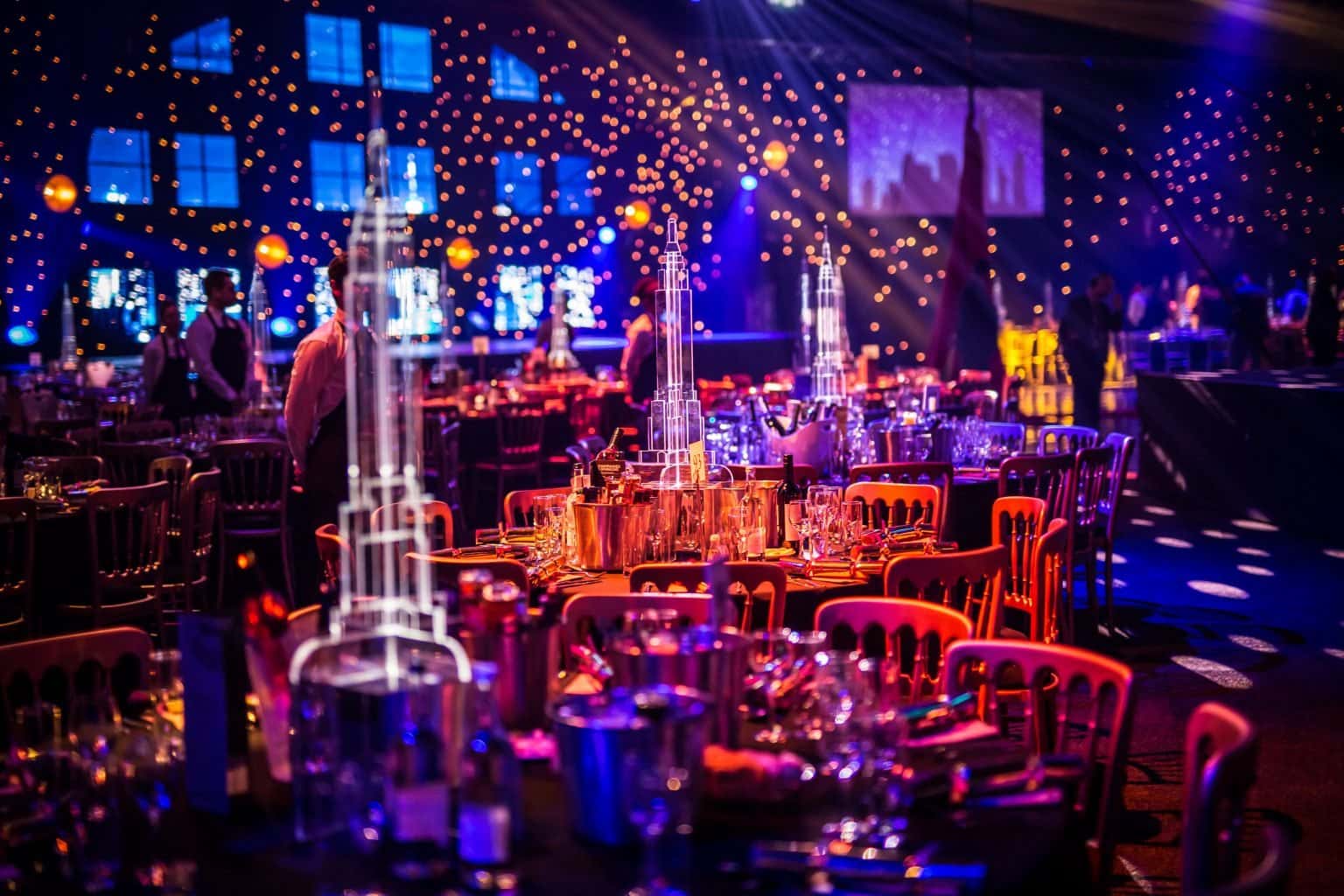
-
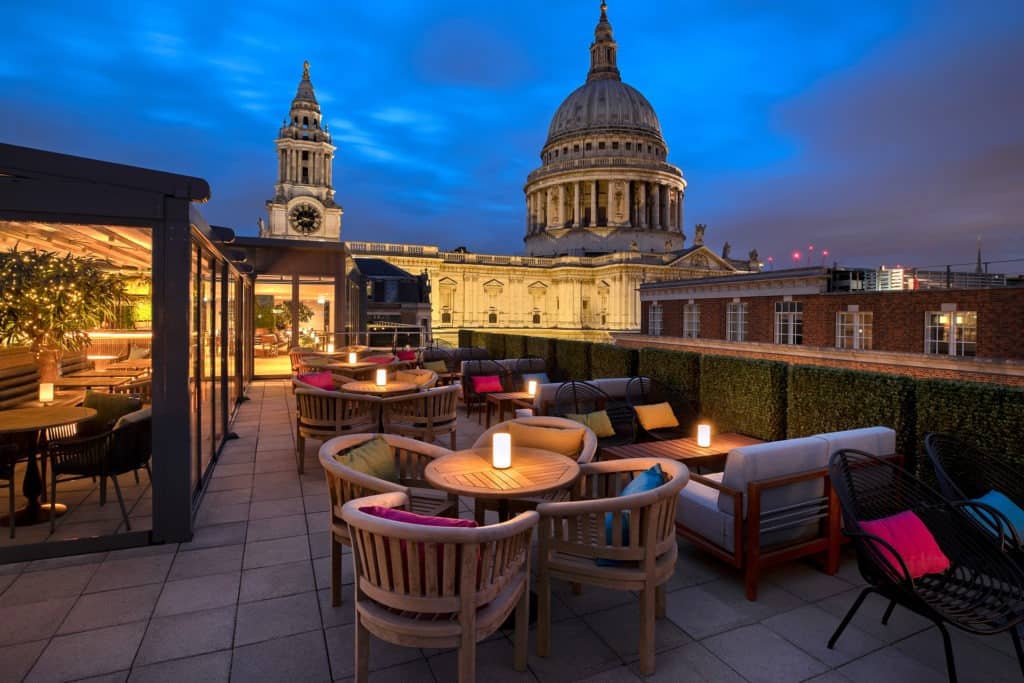
-
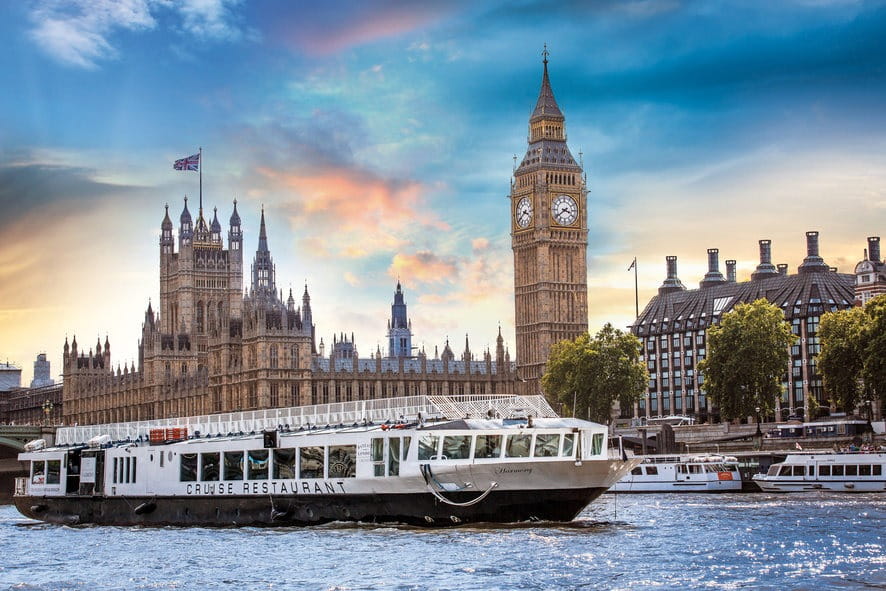
-
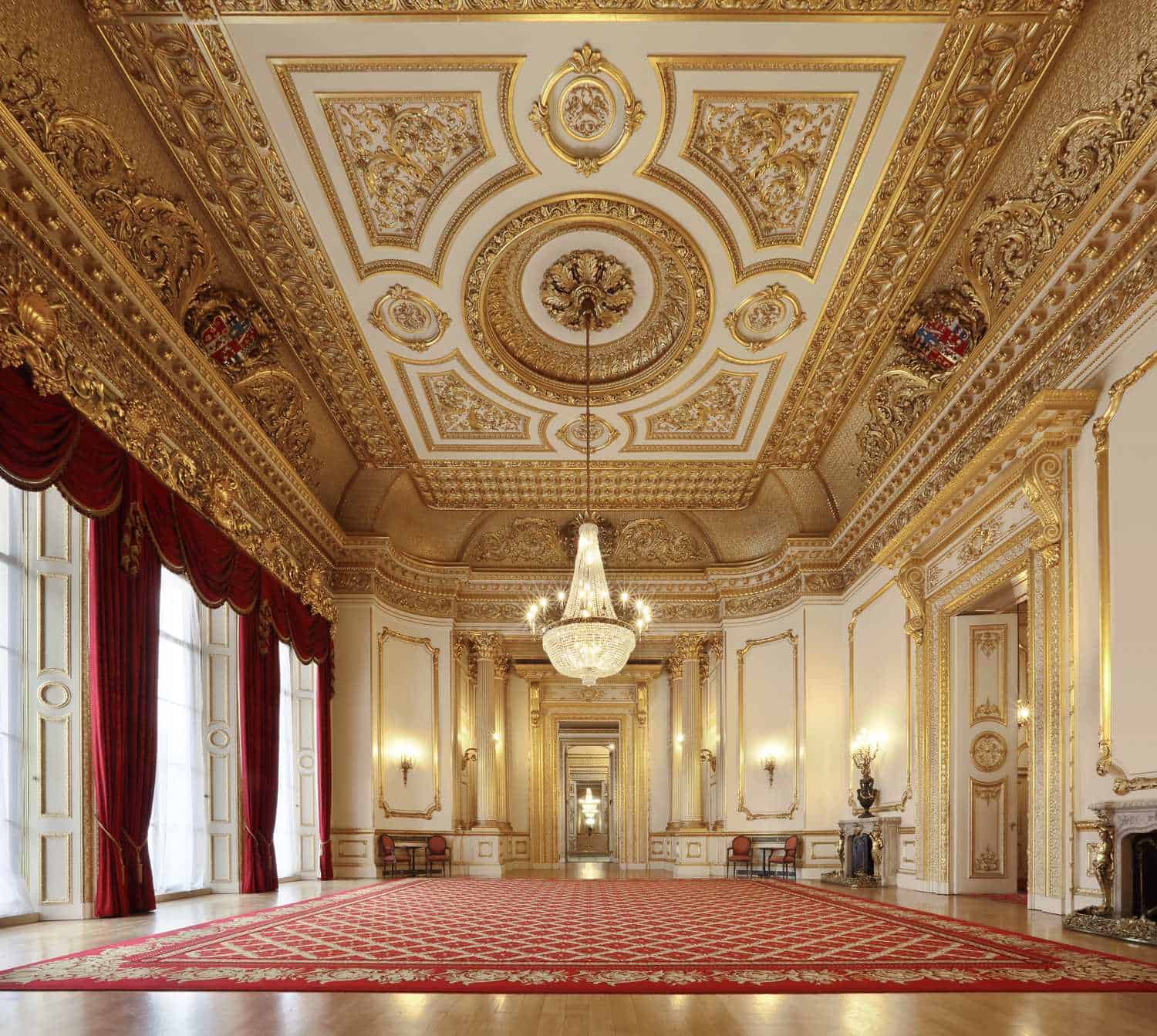
-
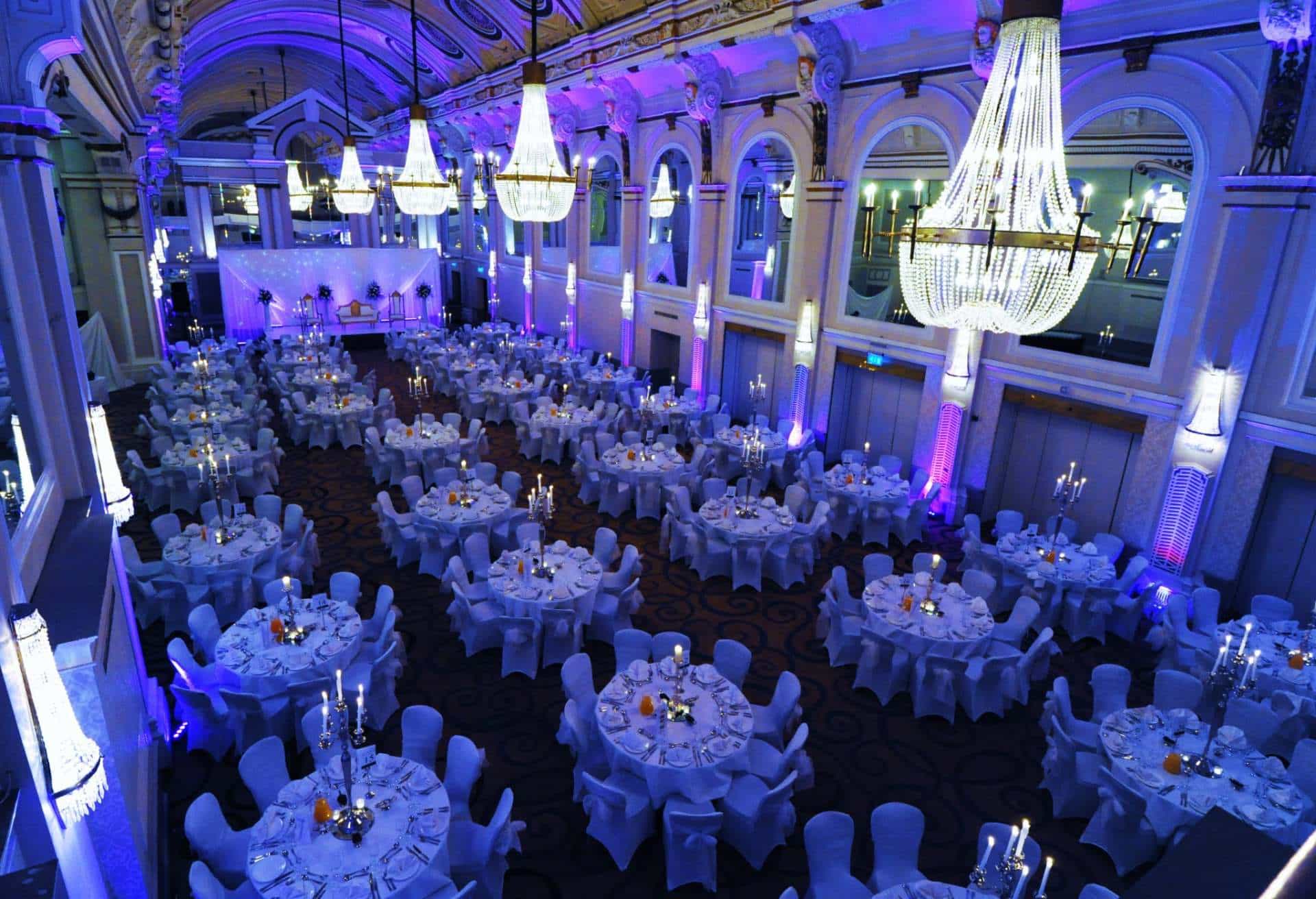
-
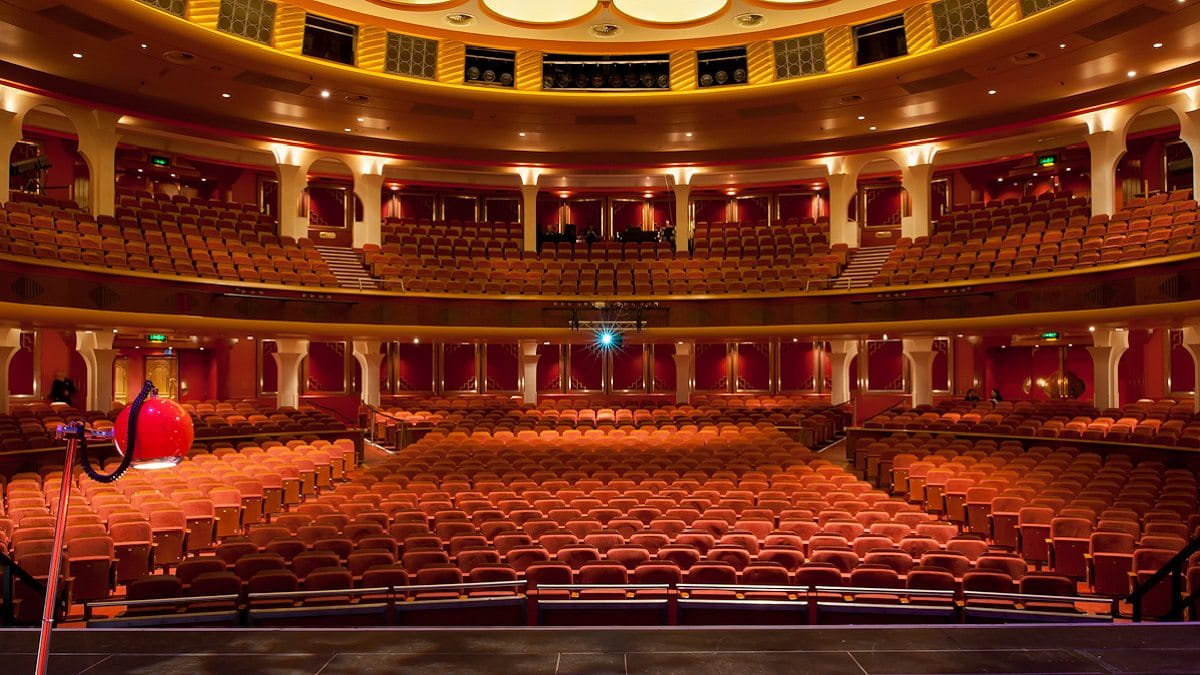
-
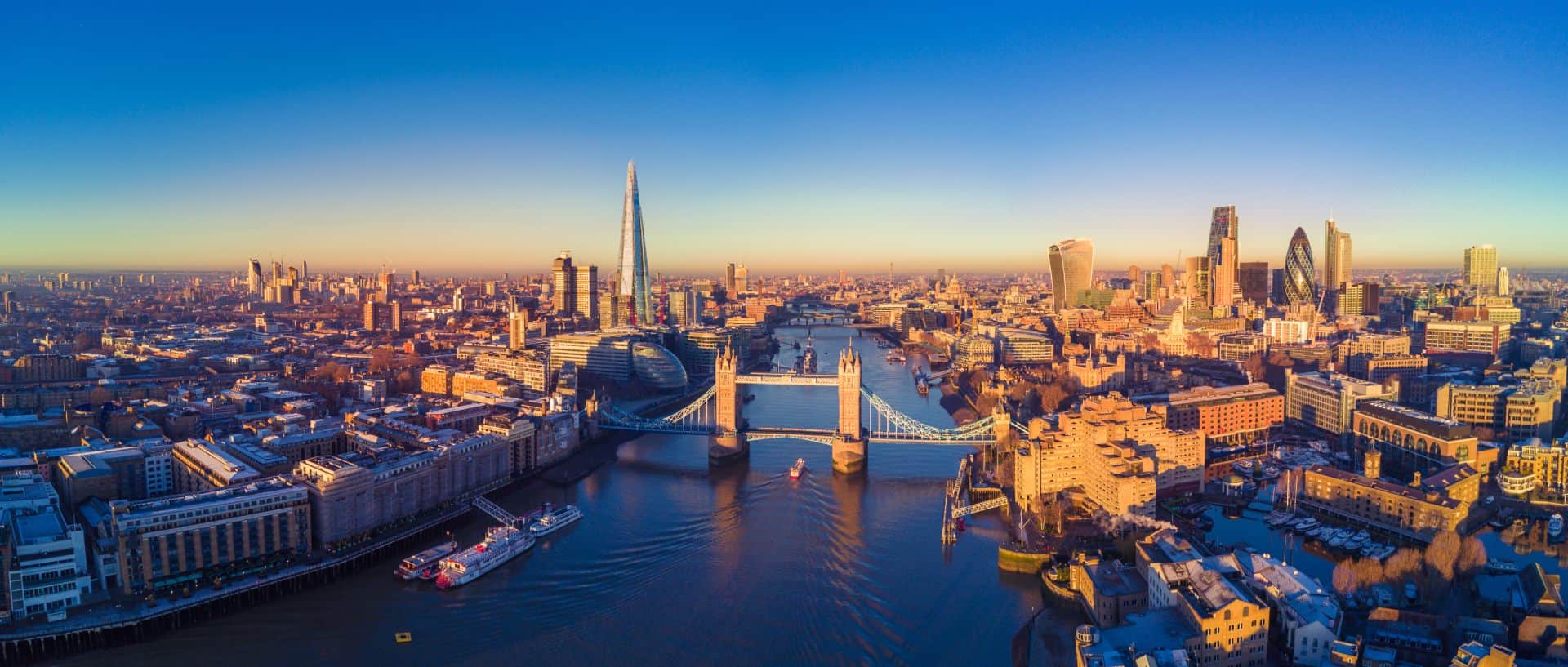
-
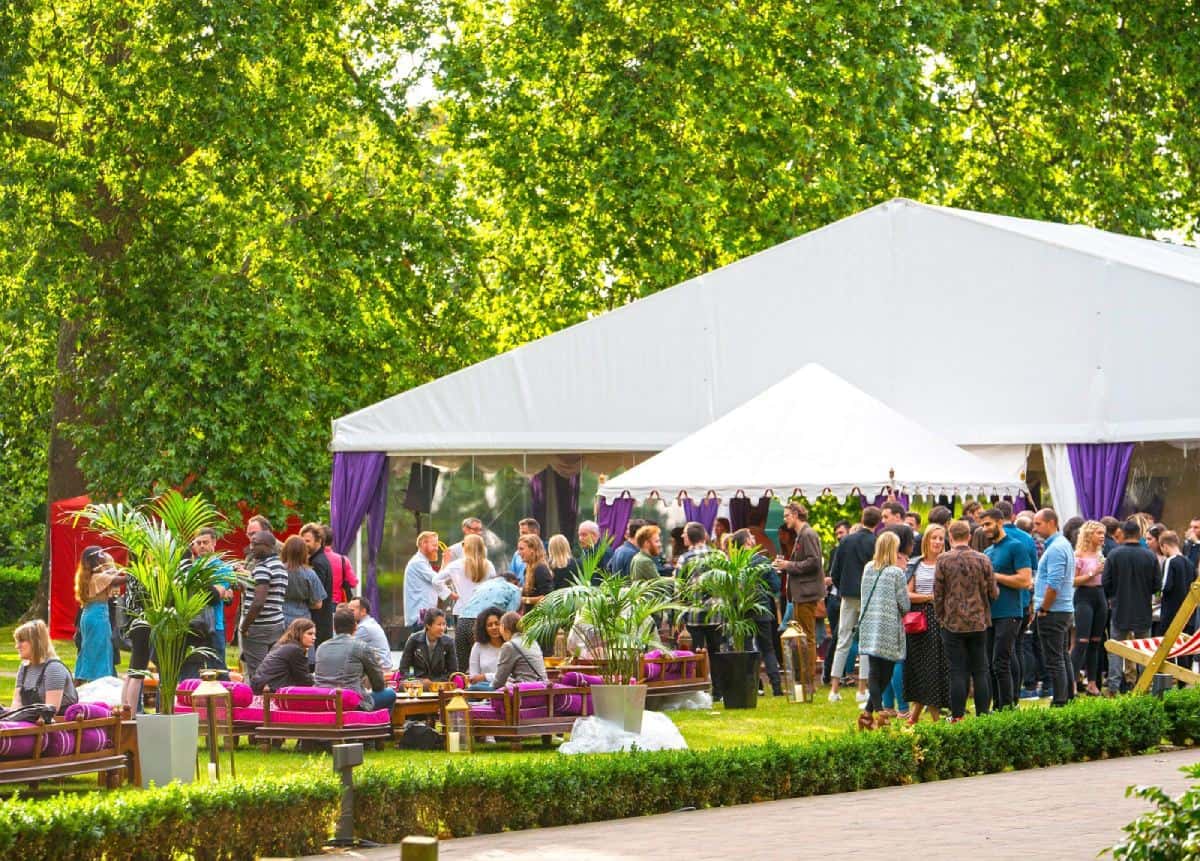
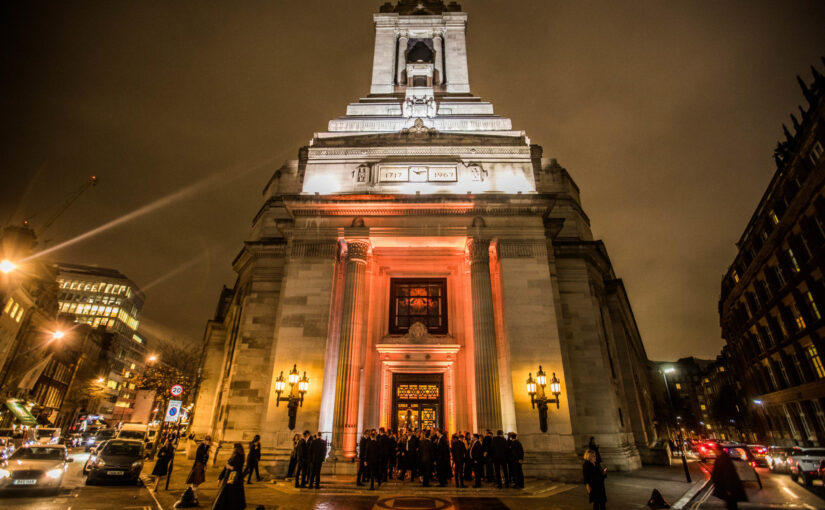
Freemasons Hall Christmas Party, Christmas Parties, Great Gatsby Party, Freemasons Hall, Exclusive Venue Hire, Xmas Parties, Freemasons Hall Exclusive Christmas Party
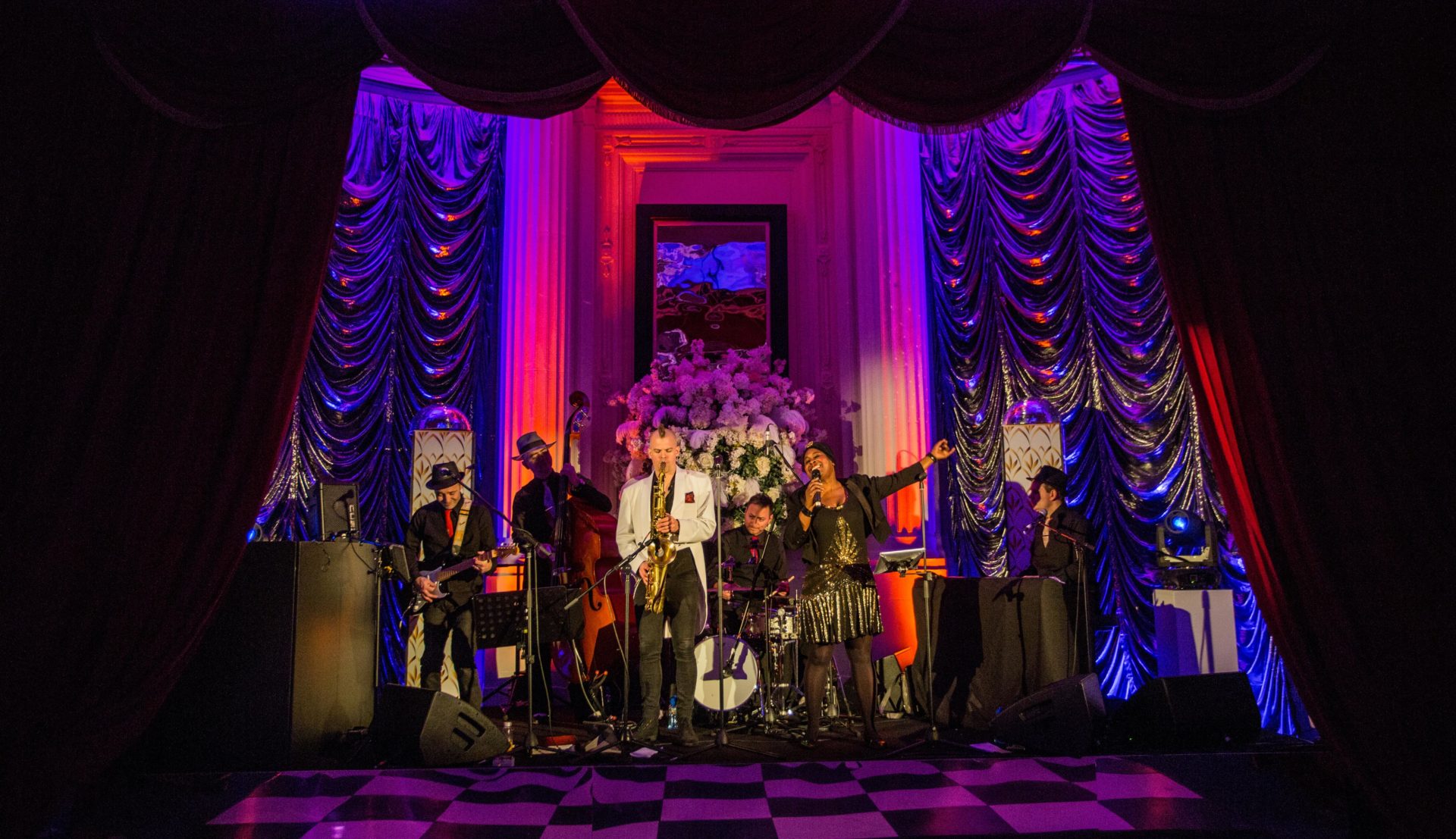
Freemasons Hall Christmas Party, Christmas Parties, Great Gatsby Party, Freemasons Hall, Exclusive Venue Hire, Xmas Parties, Freemasons Hall Exclusive Christmas Party
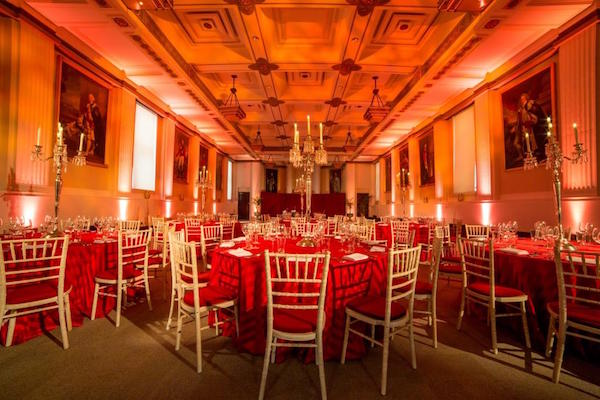
Freemasons Hall Christmas Party, Christmas Parties, Great Gatsby Party, Freemasons Hall, Exclusive Venue Hire, Xmas Parties, Freemasons Hall Exclusive Christmas Party

Freemasons Hall Christmas Party, Christmas Parties, Great Gatsby Party, Freemasons Hall, Exclusive Venue Hire, Xmas Parties, Freemasons Hall Exclusive Christmas Party
Freemasons Hall Christmas Party
Gatsby Club Freemasons Hall Exclusive Christmas Party WC2
EXCLUSIVE CHRISTMAS PARTIES
The Golden Era
Step into the enchanting world of “The Golden Era” at the illustrious Freemasons’ Hall, a Grade II listed masterpiece nestled in the heart of the dazzling West End.
This party is a celebration that transports guests back to the opulence and glamour of a bygone time, with the iconic building providing the perfect backdrop for an unforgettable night of elegance, style, and decadence.
Welcome your guests with a glass of sparkling on arrival, followed by delectable catering options and generous all-inclusive drinks packages. Upgrades can include a live jazz band, entertainment acts, Champagne towers, oyster bars or maybe a vintage-inspired photo booth. Embrace the glamour with our suggested dress code, transporting yourself to the 1920s in flapper dresses, tuxedos, and Gatsby-inspired ensembles.
Picture yourself surrounded by the splendour of Art Deco architecture, where every detail, from the gilded accents to the geometric patterns, whispers of this golden era. Enter The Lounge, where giant feathers, sleek lines, and mirrored bars serve signature cocktails from prohibition. Drift on through to The Ballroom, where the dancefloor and stage are bathed in a warm, golden glow from glittering chandeliers, which set the stage for an unforgettable journey back in time.
“The Golden Era” at Freemasons’ Hall promises an immersive experience, where the elegance of the past meets the vibrancy of the present.
FREEMASONS’ HALL
Package Inclusions
Exclusive venue hire from 11:00-16:30 OR 18:30 – 01:00 (extension until 2am available).
Stunning 1920s theming throughout the venue.
Sparkling drinks reception on arrival.
Bowl food menu including 5 bowls per person OR three course seated dinner by Moving Venue.
Unlimited house wine, house beer and soft drinks all evening or ½ bottle of house wine and water per person.
Large specification of AV – including stage, dance floor, and intelligent sound and lighting package.
Exclusive pre-event menu tasting.
State-of-the-art dance floor and professional DJ.
Event Security and Event First Aider.
Dedicated Event Manager.
Cloakroom Facilities.
These inclusions are subject to change dependent on your requirements.
Freemasons Hall Christmas Party
PackagesContact us today for our fantastic Christmas packages, dates and prices.
Freemasons’ Hall
Freemasons’ Hall is a landmark period building on Covent Garden’s Great Queen Street.
Completed in 1933 as a memorial to the Freemasons who died in the First World War, Freemasons’ Hall is one of the finest buildings in England, and is now Grade II* listed.
The Hall in the Garden
Since the first Hall was built in 1776, we have always welcomed visitors and hosted events. The current Hall – the third one – has a great location in Covent Garden and some wonderful spaces that can be hired.
There are two distinct areas with several spaces in each :
On the ground floor there is the Gallery Suite & Ante Room and the Old Boardroom.
The Gallery Suite is a large rectangular room with a maximum capacity of 220 (theatre style, standing or for dining).
The Ante Room is great for refreshments and drinks receptions.
The Old Boardroom can be used as a break-out room (maximum capacity 60 seated) for meetings and conferences.
Our grandest and largest spaces are on the first floor – the Grand Temple and the Vestibules and associated spaces.
There are different combinations of the spaces that can be used to suit a wide variety of events:
All hirers of the Grand Temple and/or the Vestibules have exclusive use of the Tower Doors, which lead in to The Tower Entrance and the Tower Cloakroom.
From the Tower Entrance there are two stone staircases that lead up to the first floor and the Vestibules.
The Vestibules have a capacity of 450 standing for parties and receptions.
For dining, up to 150 can be accommodated in the middle section, and up to 250 when the third section is used as well. The first section of the Vestibules can then be used for the drinks reception.
Next to the Vestibules is the Processional Corridor leading to the Past Grand Officers’ Robing Room – together these have a maximum capacity of 400.
Using the Vestibules and the Processional Corridor and the Past Grand officers’ Robing Room altogether will give a maximum capacity of 850 over these spaces, plus the ground floor Tower Entrance and Tower Cloakroom.
At the end of the Processional Corridor is the Grand Officers’ Robing Room with a maximum capacity of 80 seated (theatre style or at round tables) or 150 standing.
Please note – if the furniture is moved out of the Past Grand Officers’ Robing Room, this room will need to be stored in this room.
The Processional Corridor, the Past Grand Officers’ Robing and the Grand Officers’ Robing can be hired on their own – ideal for smaller conferences and meetings.
The Grand Temple – this is the largest and the grandest of our spaces at Freemasons’ Hall.
There is fixed theatre style seating for up to 1,625 if all the seats are used.
Using the lower level seating only (excluding the Dais seats) means a maximum capacity of 928 although the style of the layout lends itself to smaller audiences of 350 – 400 very well. With the Vestibules and the Past Grand Officers’ Robing Room, for refreshments and catering, conferences are self-contained within these spaces.
Using the Gallery Suite (on the ground floor) as well as the Grand Temple will provide a breakout room for up to 220.
The fixed seating can be staged over – fully or in part – to provide flat floored spaces. If fully staged over, the maximum capacity is 1,138, and if partly staged over it is approximately 500 – 600 depending on what is done. By staging over the seating the Grand Temple can be used for dining, for standing receptions or for dancing.