-
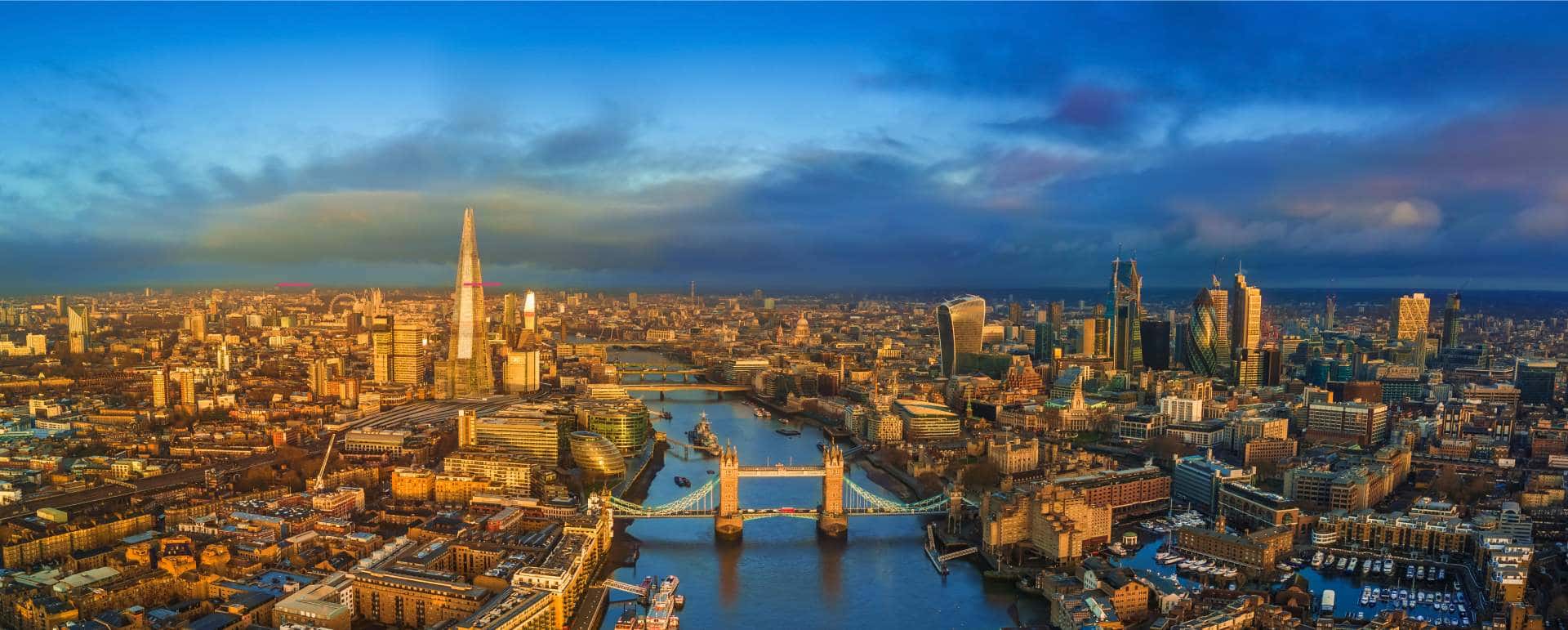 FREE VENUE FINDER
FREE VENUE FINDER -
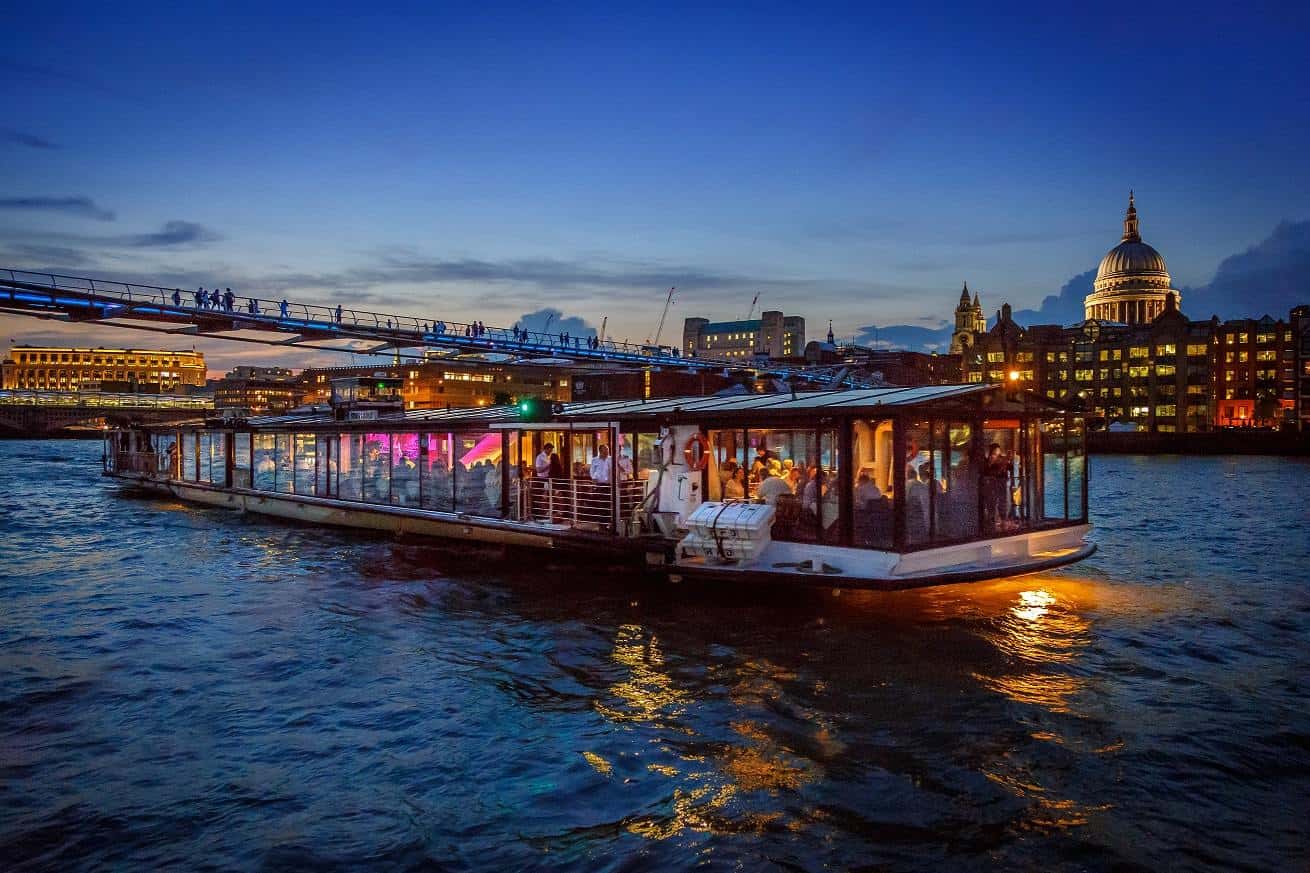
-
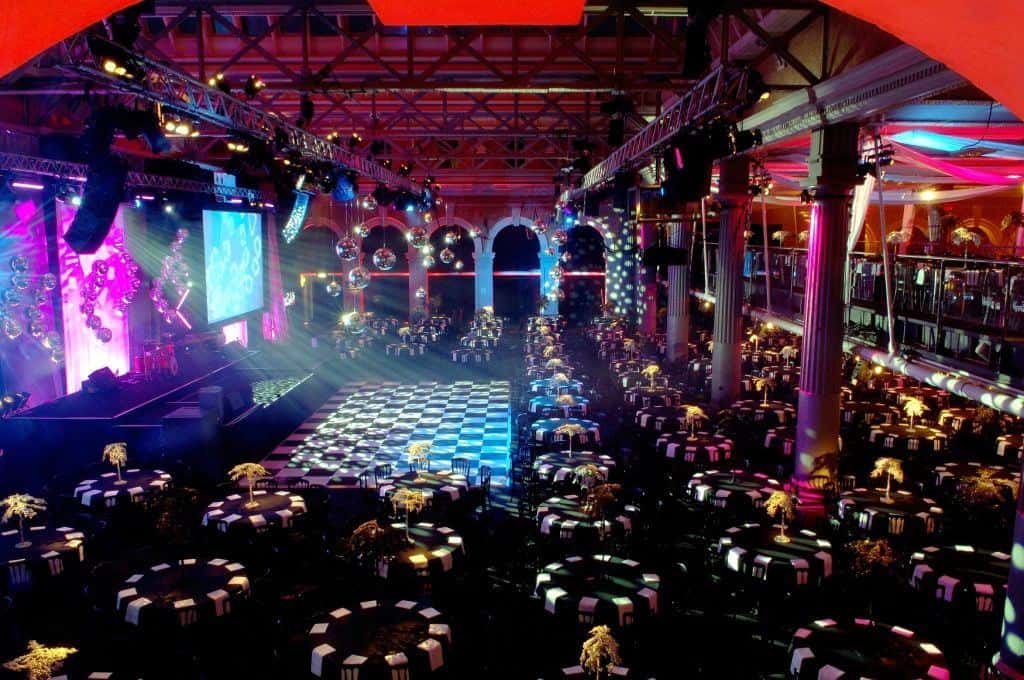
-
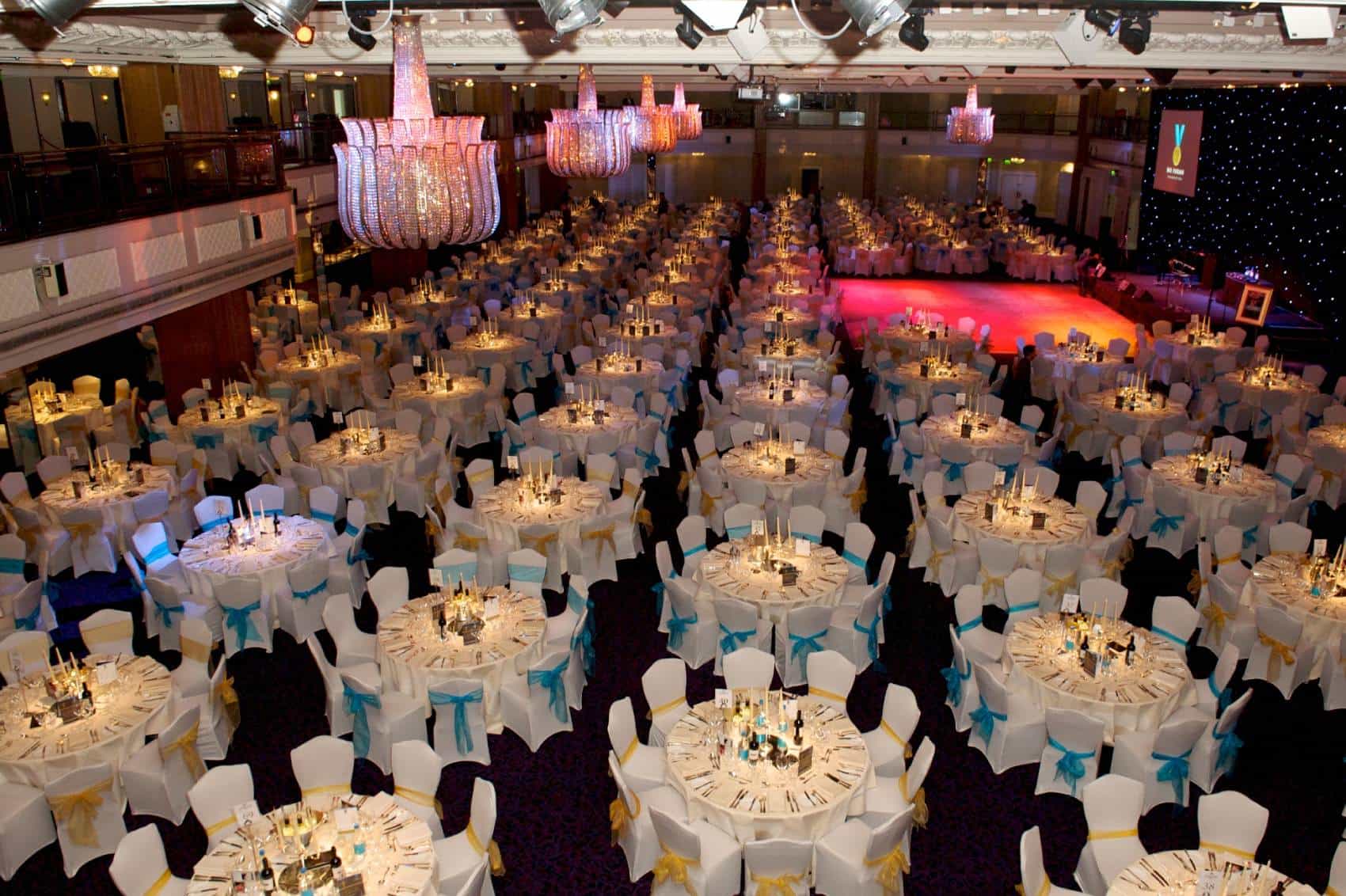
-
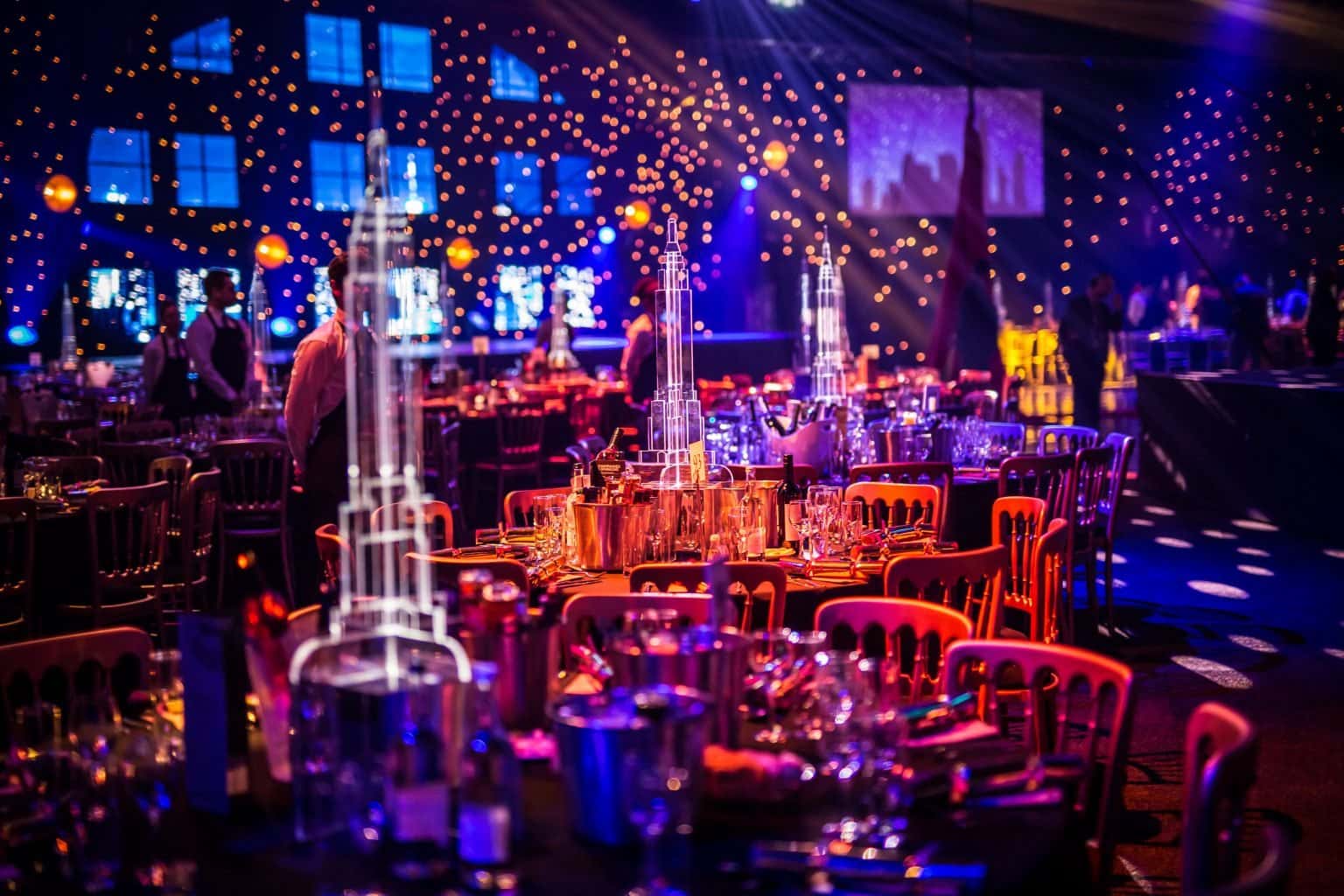
-
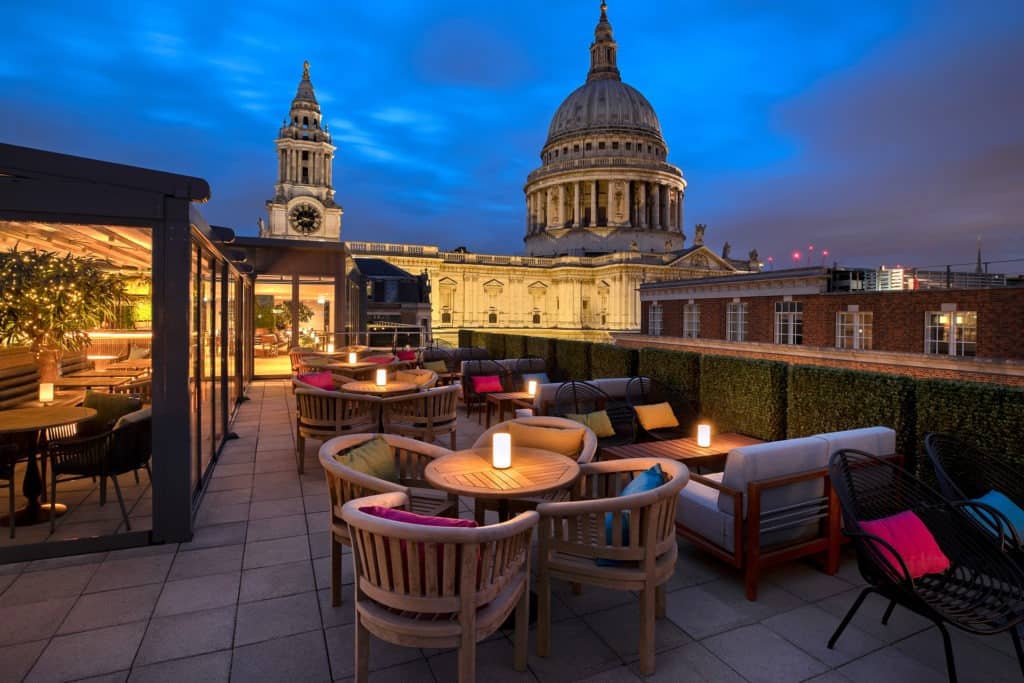
-
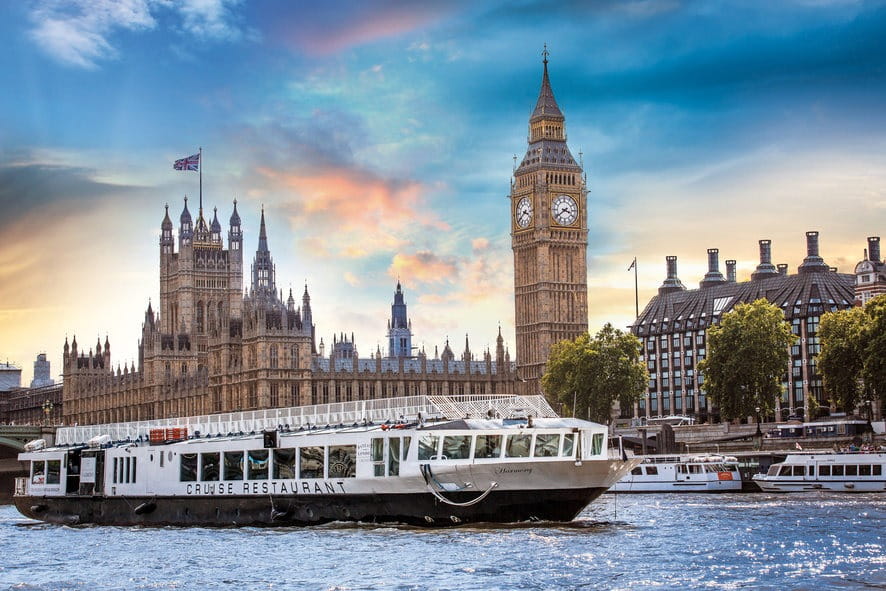
-
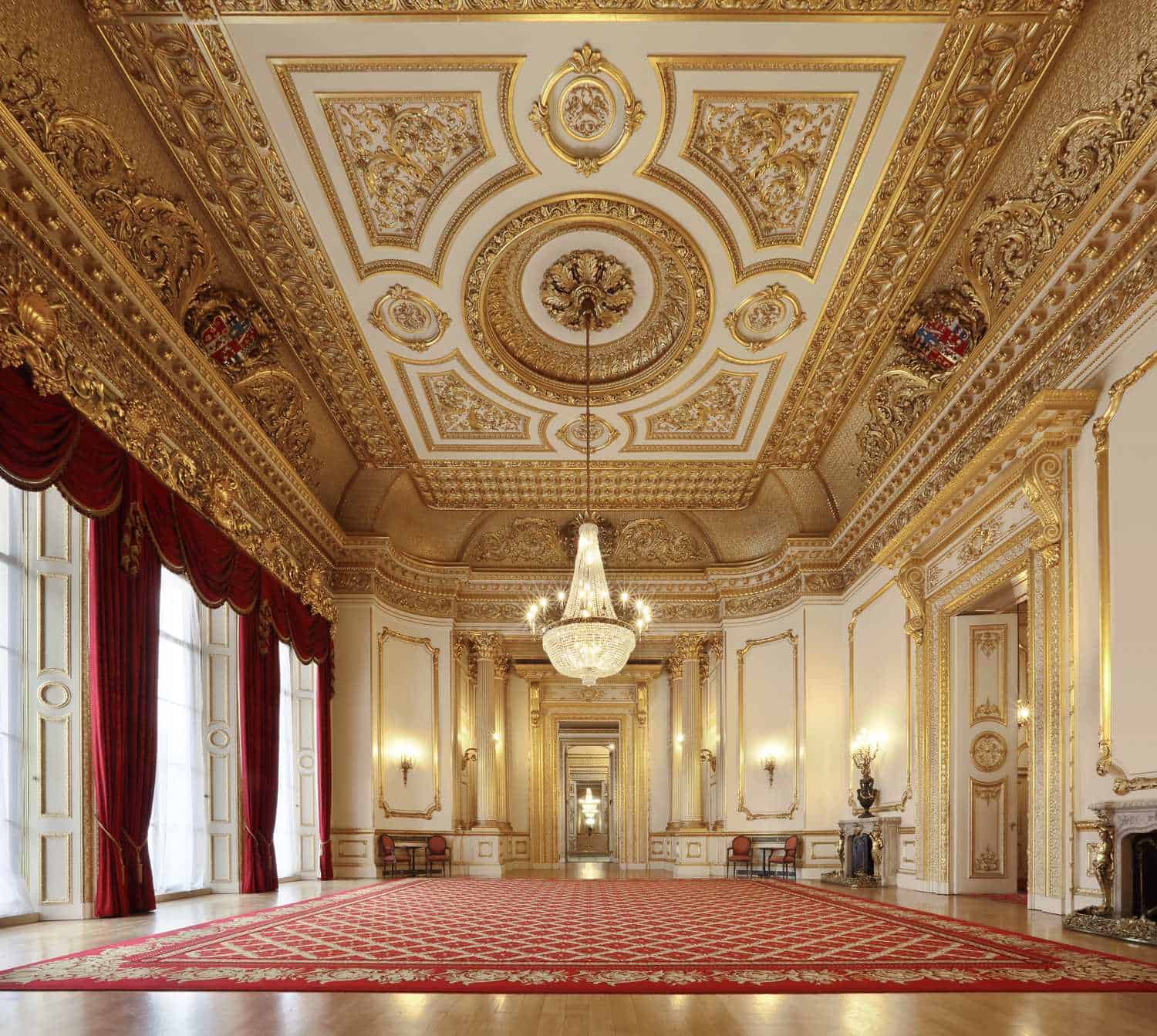
-
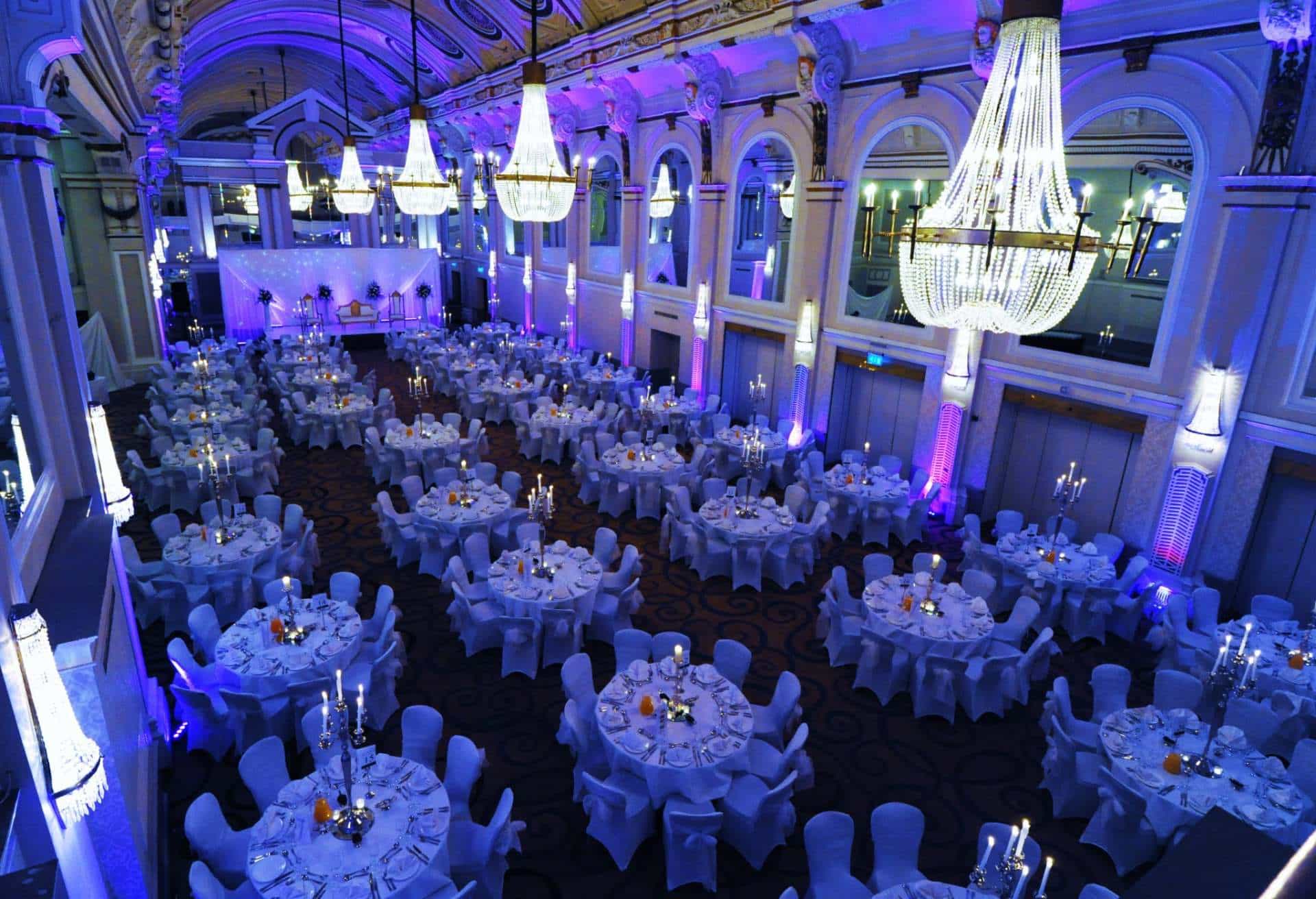
-
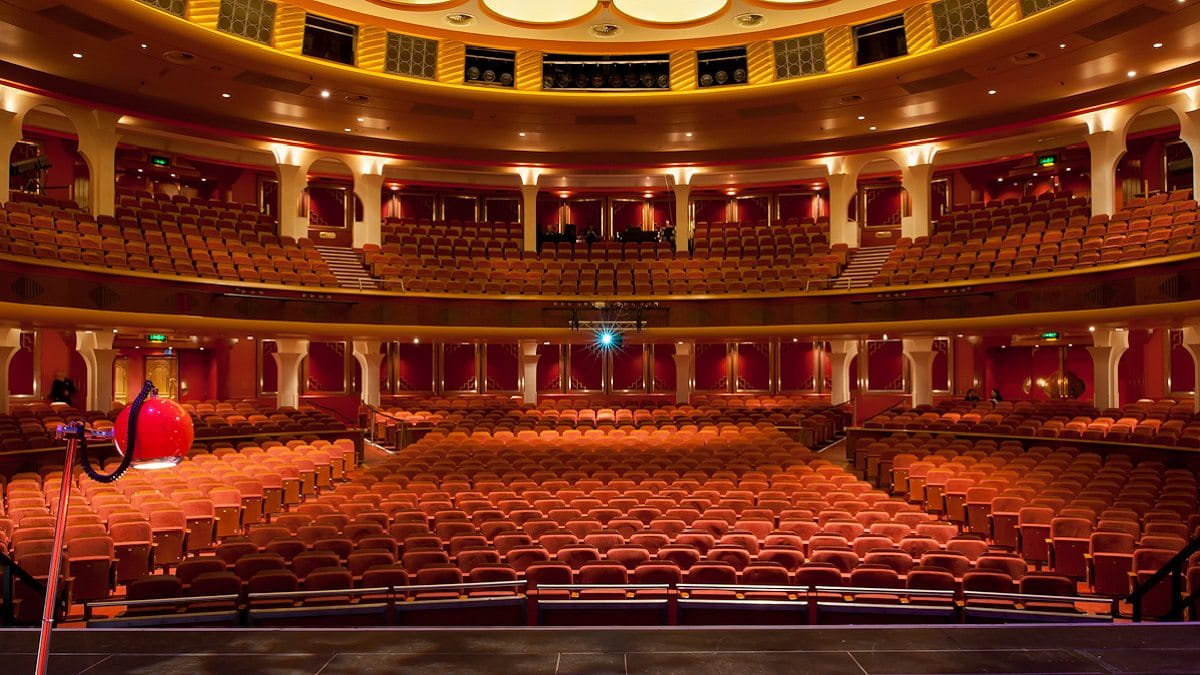
-
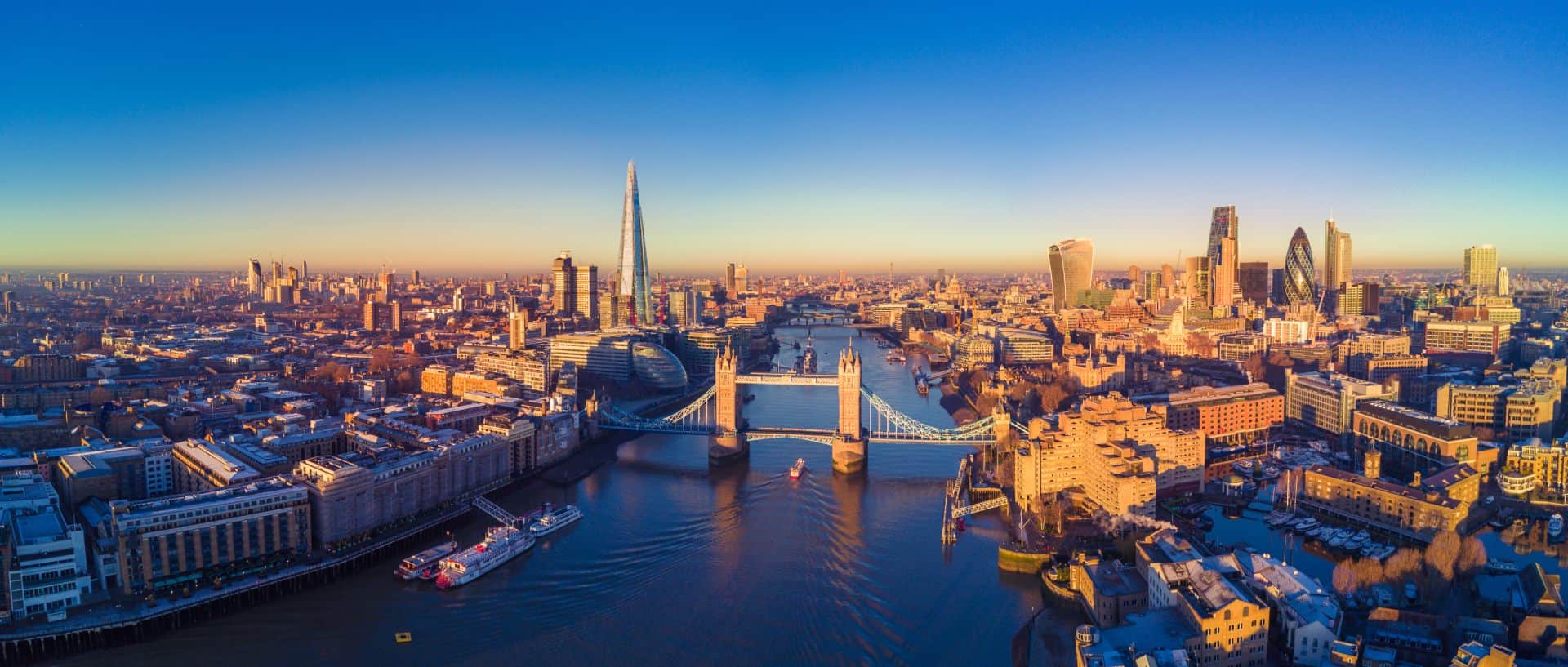
-
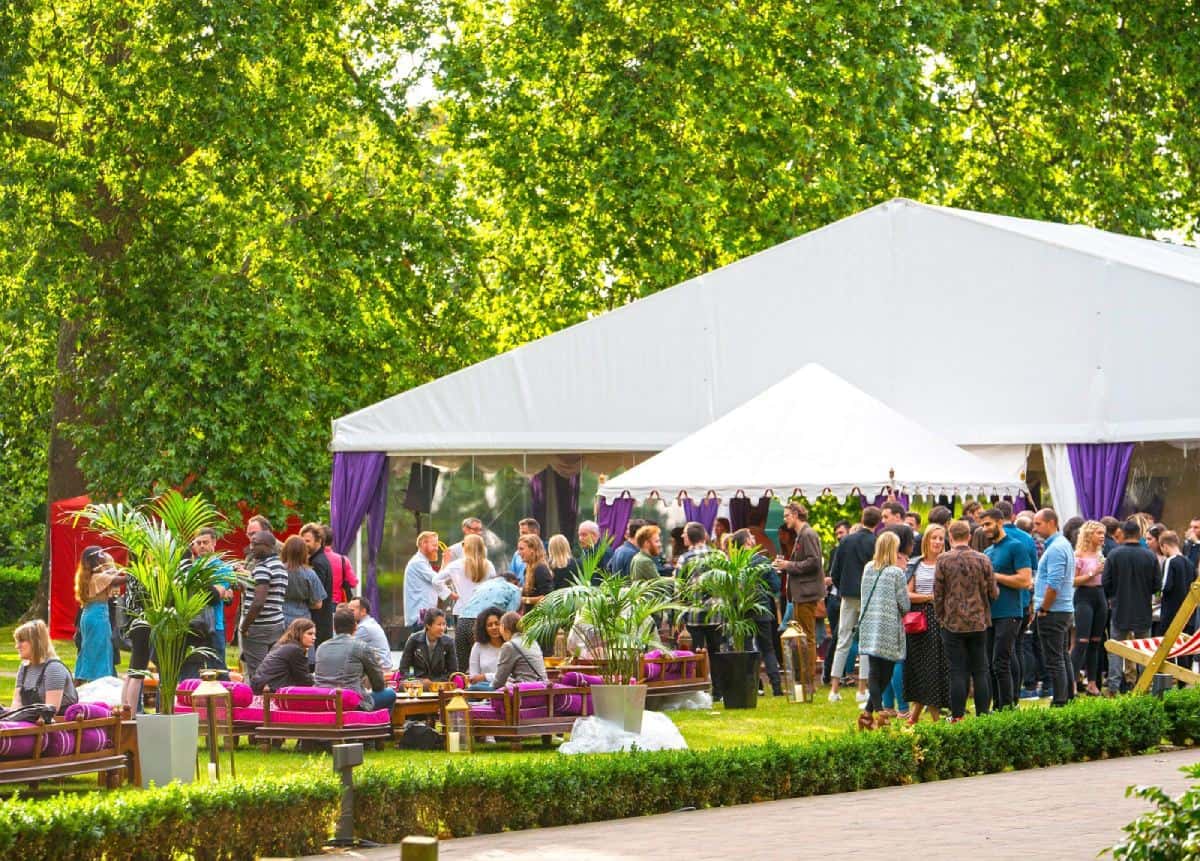
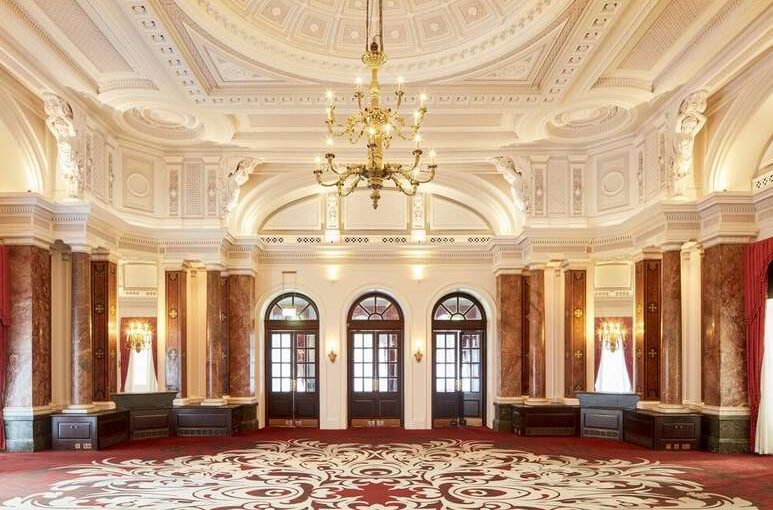
Christmas Parties, Clermont Hotel Venue Hire, Team Building, Conferences, Meeting Rooms, Shared Christmas, Exclusive Venue Hire, Venue Hire London
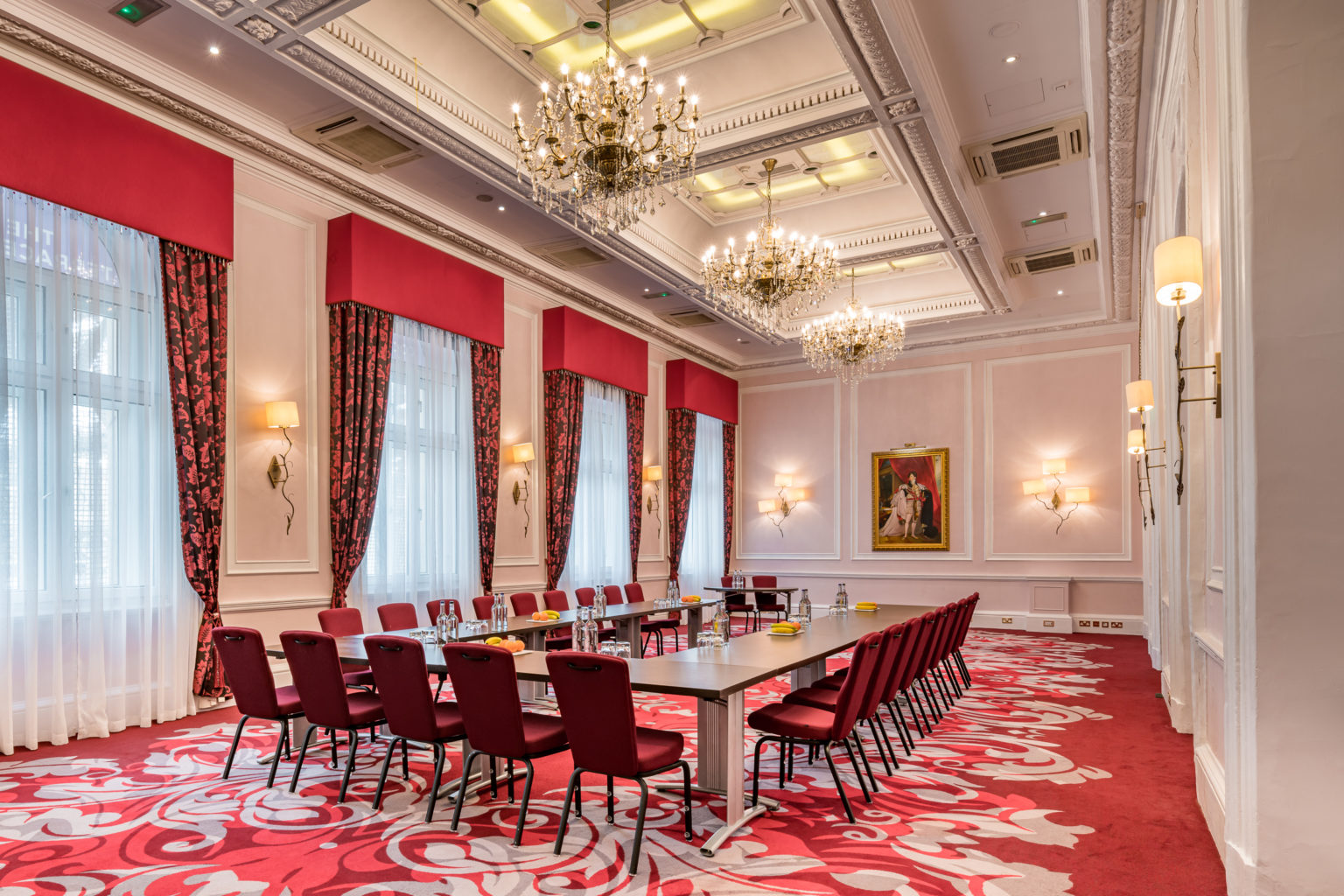
Christmas Parties, Clermont Hotel Venue Hire, Team Building, Conferences, Meeting Rooms, Shared Christmas, Exclusive Venue Hire, Venue Hire London
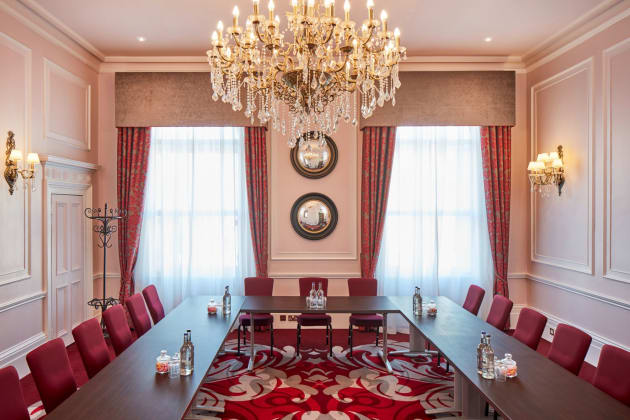
Christmas Parties, Clermont Hotel Venue Hire, Team Building, Conferences, Meeting Rooms, Shared Christmas, Exclusive Venue Hire, Venue Hire London
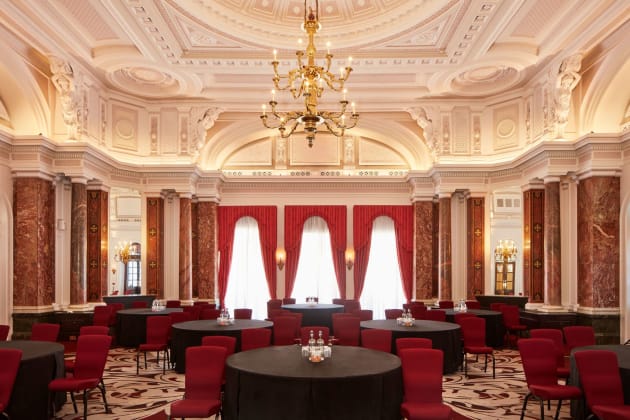
Christmas Parties, Clermont Hotel Venue Hire, Team Building, Conferences, Meeting Rooms, Shared Christmas, Exclusive Venue Hire, Venue Hire London
Clermont Hotel Venue Hire
Built in 1865, this Grade II listed building combines ornate period charm with all the modern comforts you’d expect.
Situated on the Strand at Charing Cross Station, The Clermont, Charing Cross is just a few steps from the most central point in London.
That also means many of the Capital’s must-see attractions including Trafalgar Square, National Gallery, London Eye, West End and Covent Garden Market are all within a few minutes walk from our front door.
Making business a pleasure
Centrally located and boasting unrivalled transport links, our guests are never far away from the people and places that matter – before, during and after work.
A range of flexible, spacious and fully-equipped meeting, event and conference rooms are available. Rooms of all sizes that transport you away, but never leave you without.
And food and drink for any occasion, whether it’s a grand banquet, a light lunch, or simply fresh coffee and warm croissants.
PackagesOur spaces
From informal team meetings to international conferences and grand dinners, our highly flexible event spaces can be configured to meet every requirement and are guaranteed to leave a lasting impression. Every room is airy, comfortable and bathed in natural light.
Spaces that work for you
Victorian architectural charm married with the modern necessities makes The Clermont, Charing Cross meeting and event rooms the ideal professional spaces to play host.
Rooms to suit every occasion, from conferences and board meetings to pitches and parties – all arranged specifically for your event, with features and services that guarantee a seamless event for you and your guests.
Unlimited, lightning-speed WiFi, food and drink options, various seating and table arrangements and high-specification audiovisual equipment, if and when you need it.
Event Packages
Tailormade packages that make our offering so much more than just an event space. From choosing your ideal room layout to selecting the perfect food and drink offering, our experienced team will be there to help you plan every detail.
The Canterbury Suite
9.75 x 6.7 sqm
Up to 70 people
The room is your conference area or dance floor. The balcony, your break-out space or bar. Spacious, flexible and abundant in natural light.
The Nelson Suite
6.6 x 4.57 sqm
Up to 40 people
Boasting classic Victorian architectural details and original high ceiling, this light and spacious event space can be turned into your office, boardroom or classroom.
The Ballroom
13.2 x 13.2 sqm
Up to 200 people
Our largest space, designed by the architect of the Royal Opera House, Edward Middleton Barry. The ornate sculpted ceiling, stained-glass windows and imposing marbled pillars add grandeur to your occasion.
The Adam Suite
6.09 x 7.01 sqm
Up to 40 people
Theatre or cabaret. Banquet or boardroom. A flexible space that can be configured to suit any occasion. Large and well-lit with a 15-foot Victorian ceiling bringing a sense of grandeur to your event.
The Regency Suite
17.4 x 6.9 sqm
Up to 120 people
This well-lit, large room with original high ceilings and plenty of natural light, can be your grand boardroom, conference space or private reception.
The Thames Suite
10.7 x 6.8 sqm
Up to 80 people
Its high ceiling, Victorian architectural features and ornate chandeliers add a touch of elegance to any event, be it work or celebration.
The Watergate Suite
6.7 x 6.7 sqm
Up to 40 people
Intimate, decorative, and naturally bright. The Watergate suite can be designed to fit anything; whether it be a private dining event, ceremony, or business meeting.