-
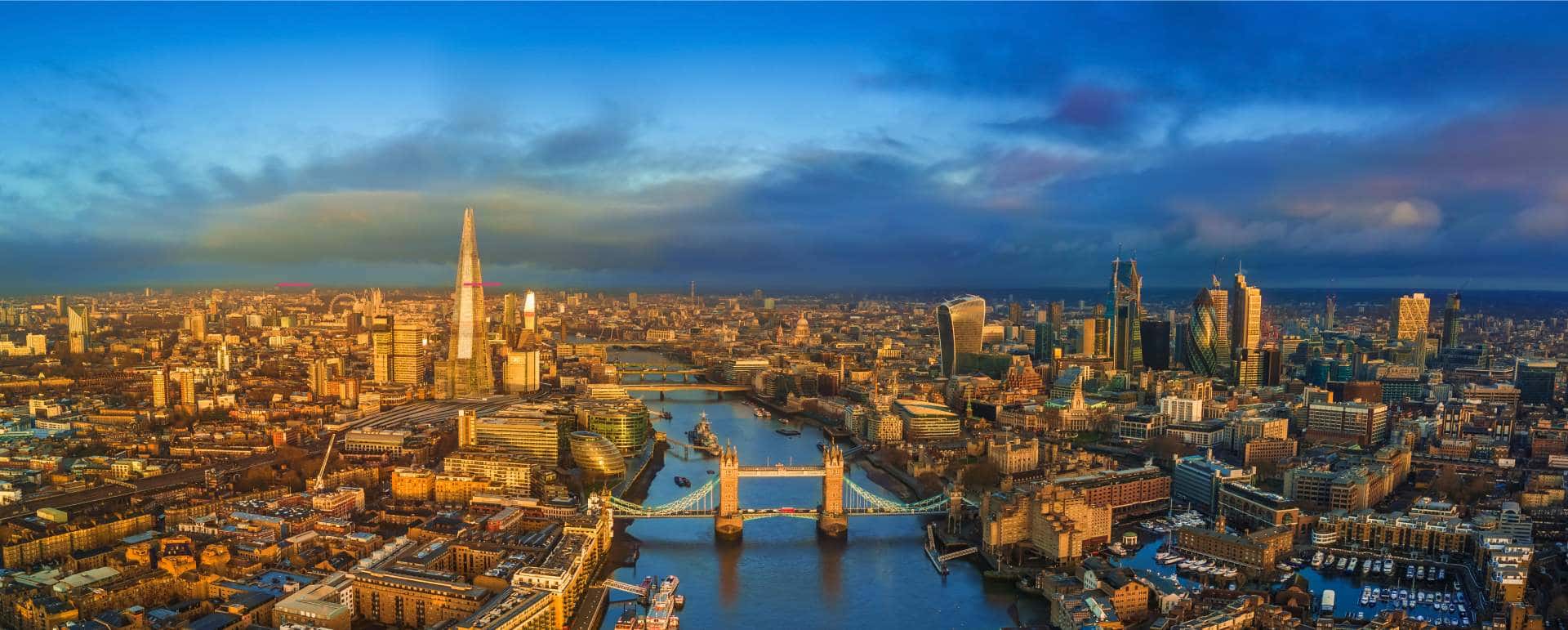 FREE VENUE FINDER
FREE VENUE FINDER -
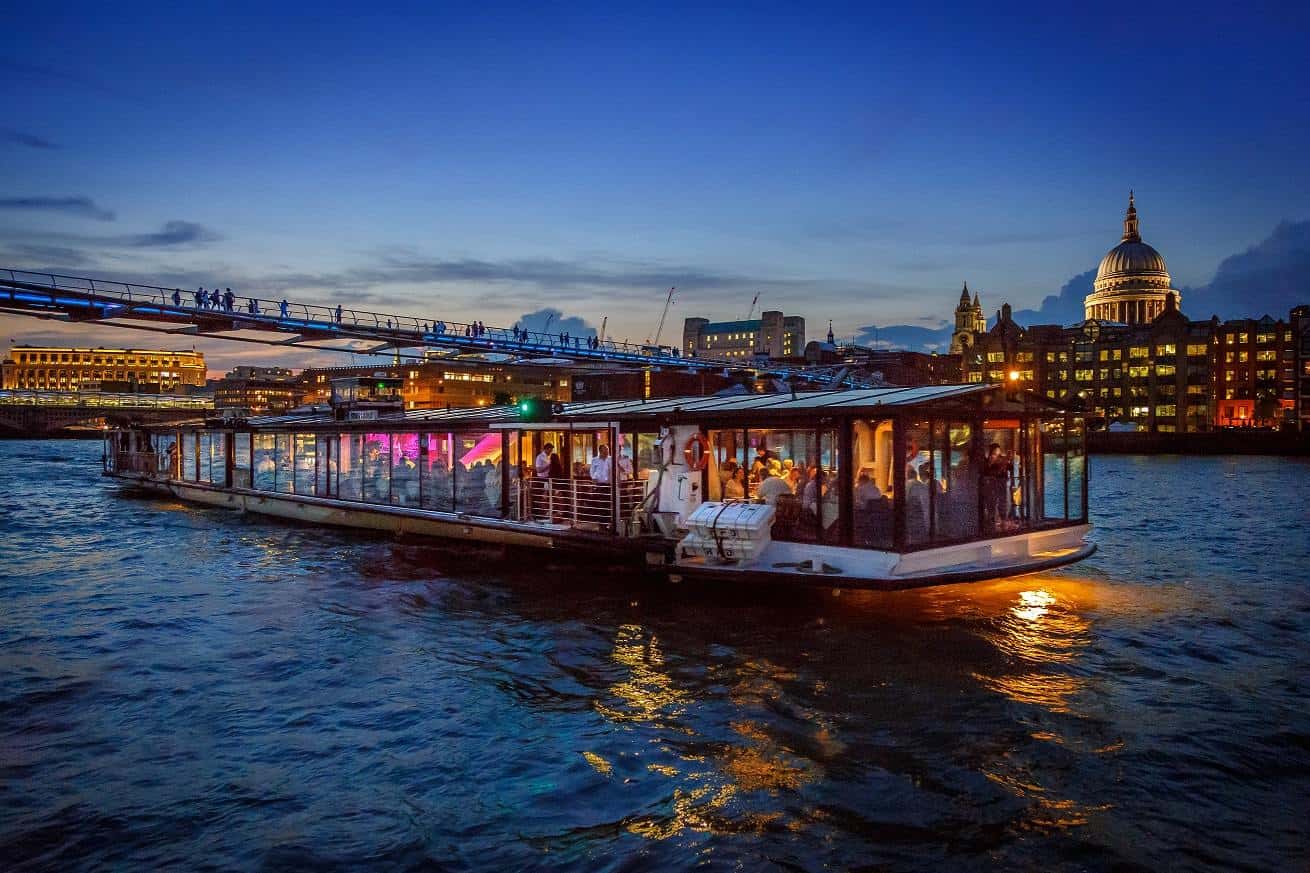
-
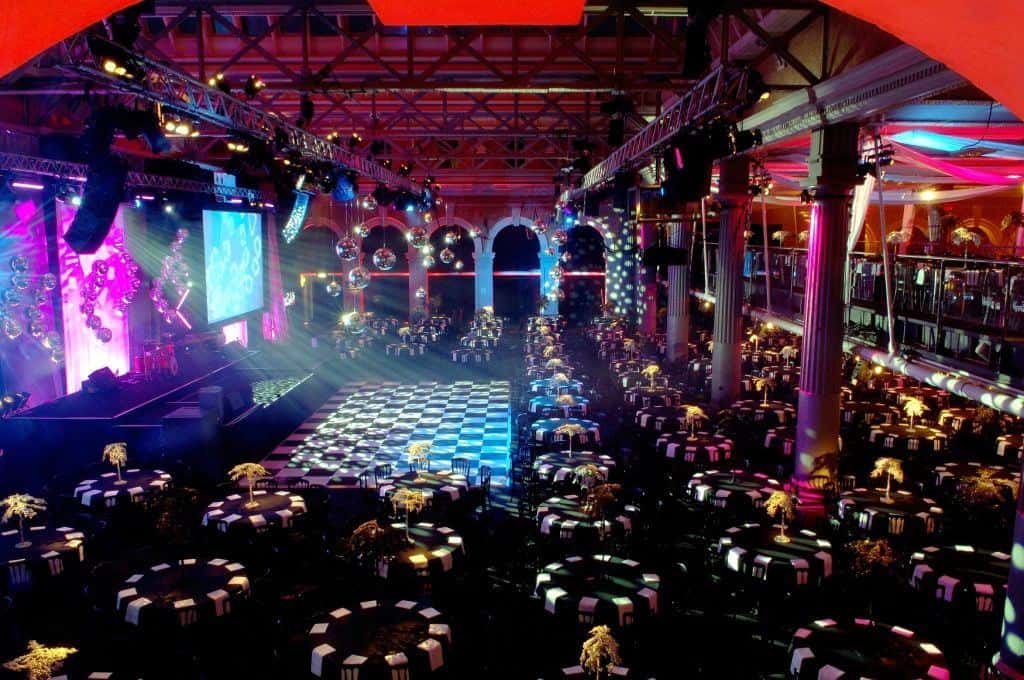
-
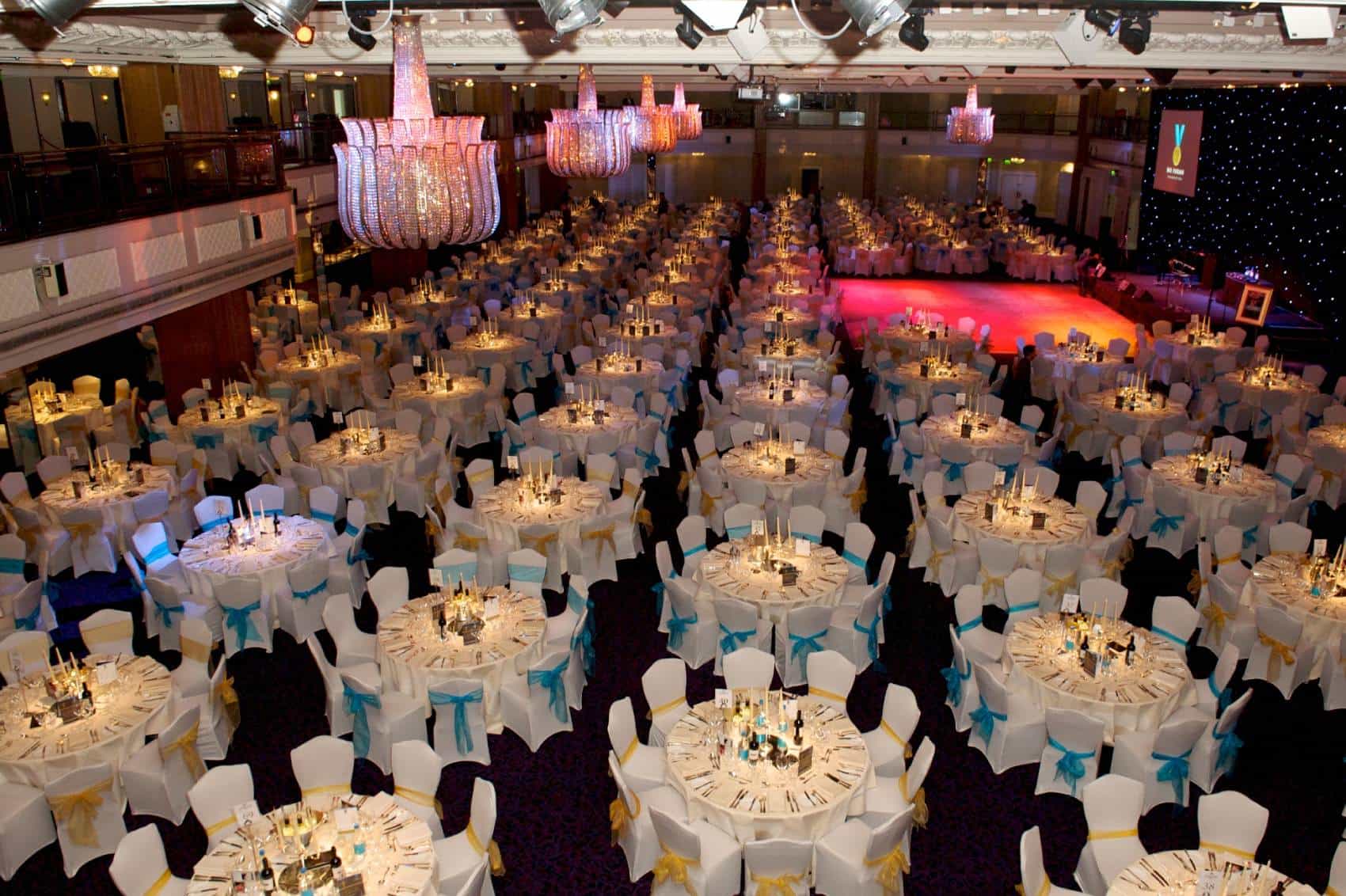
-
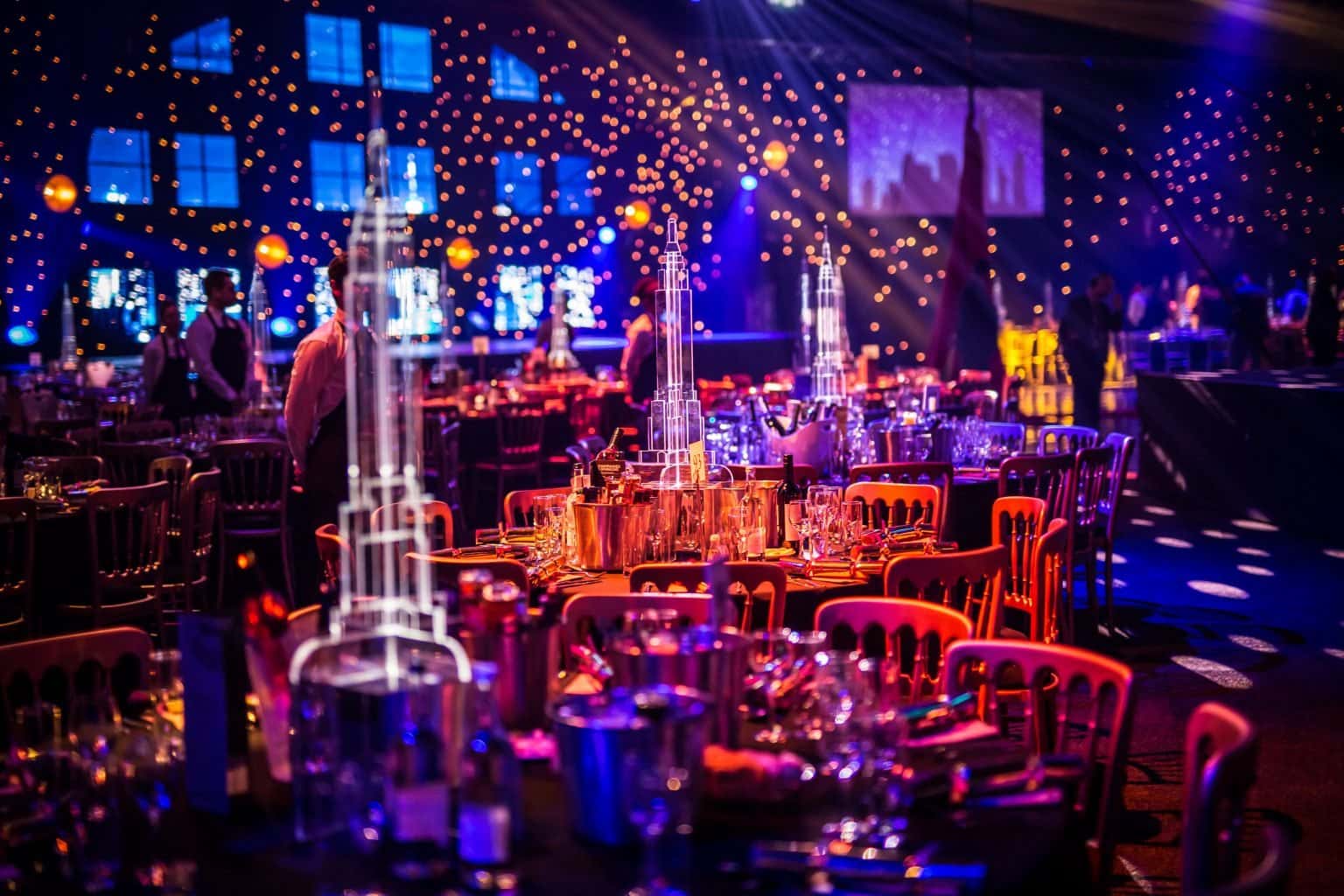
-
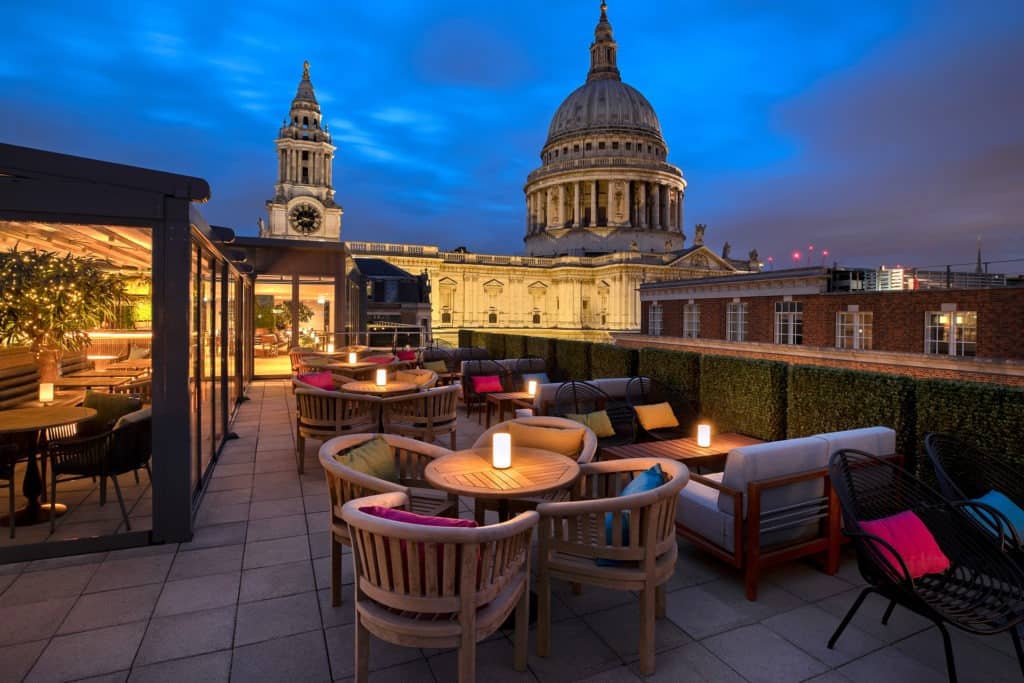
-
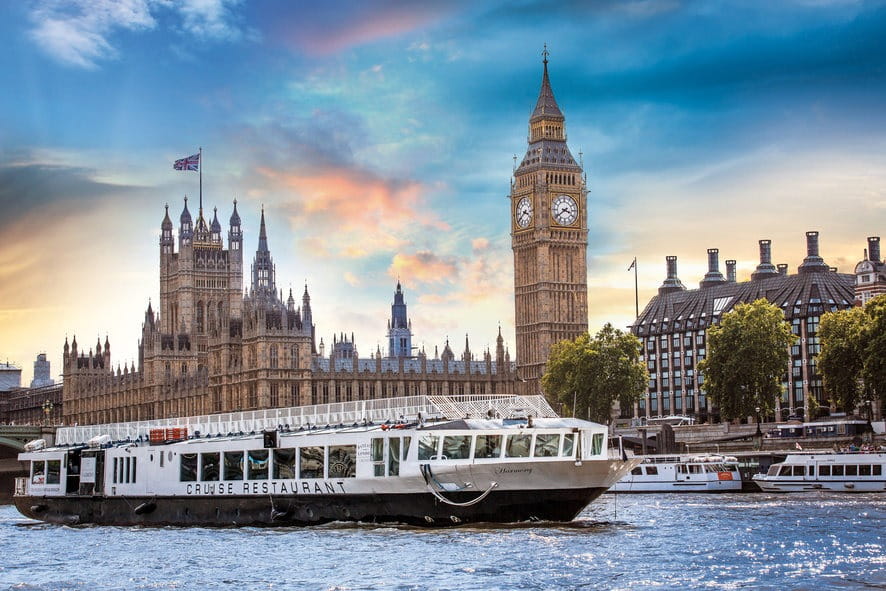
-
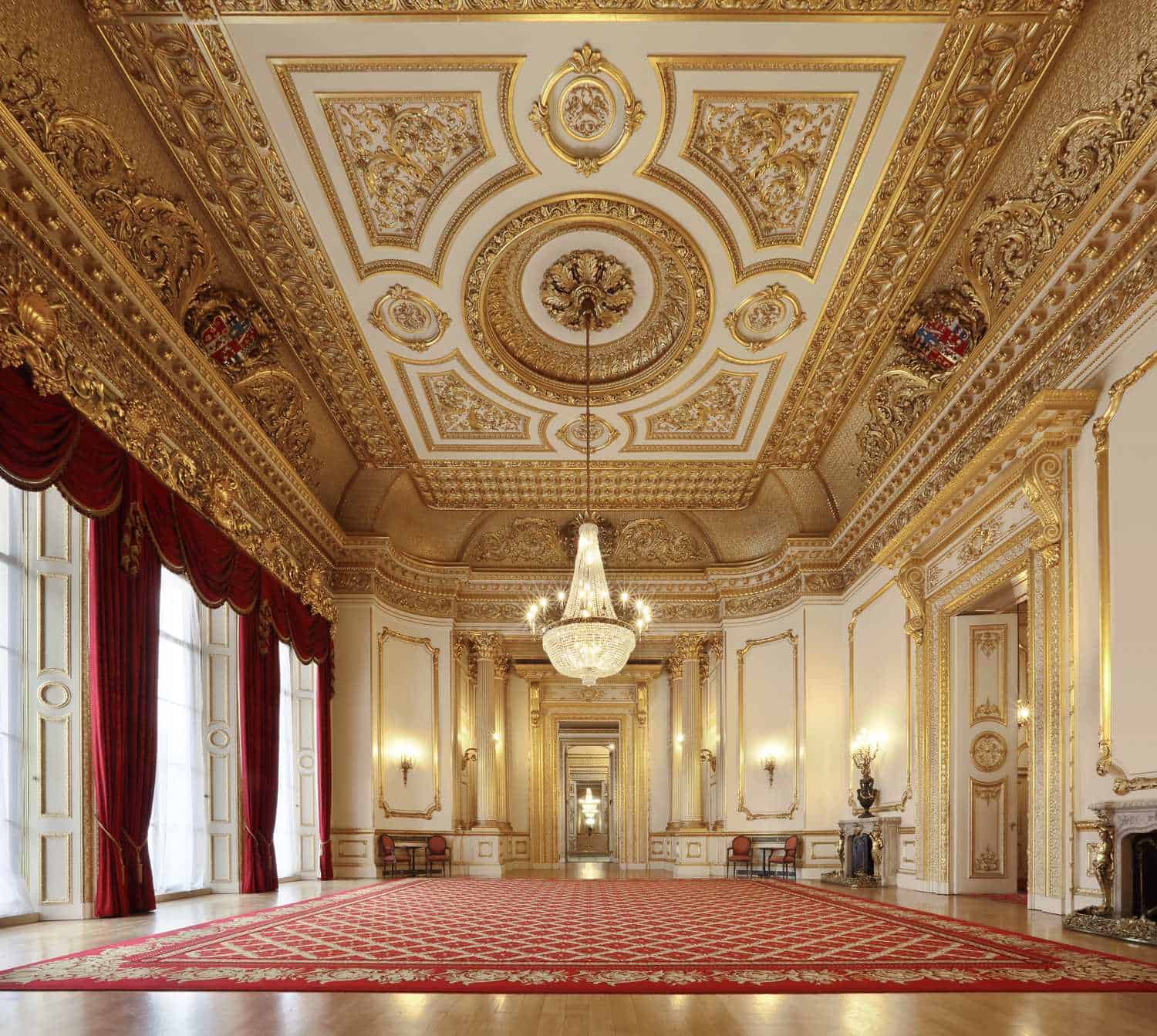
-
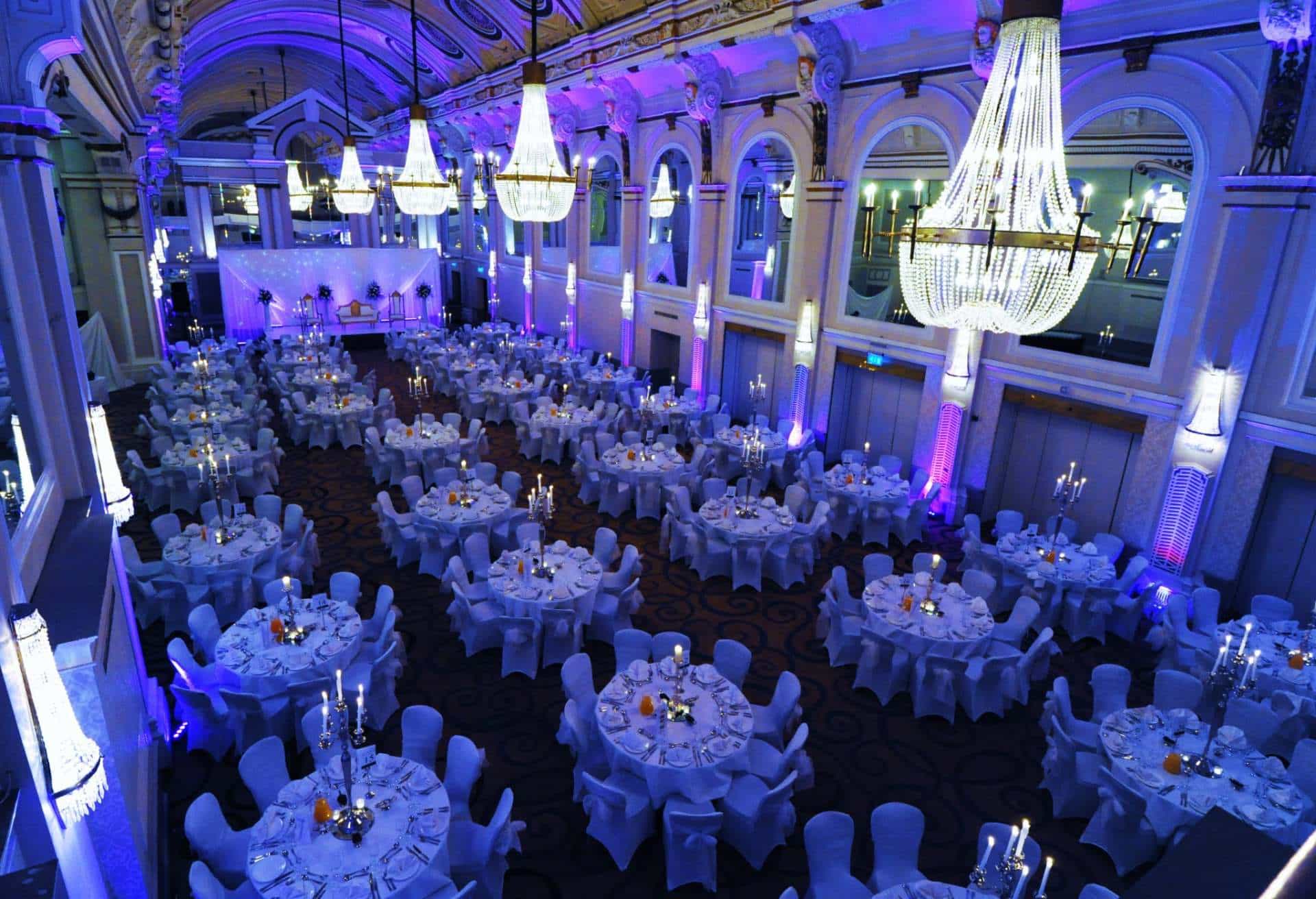
-
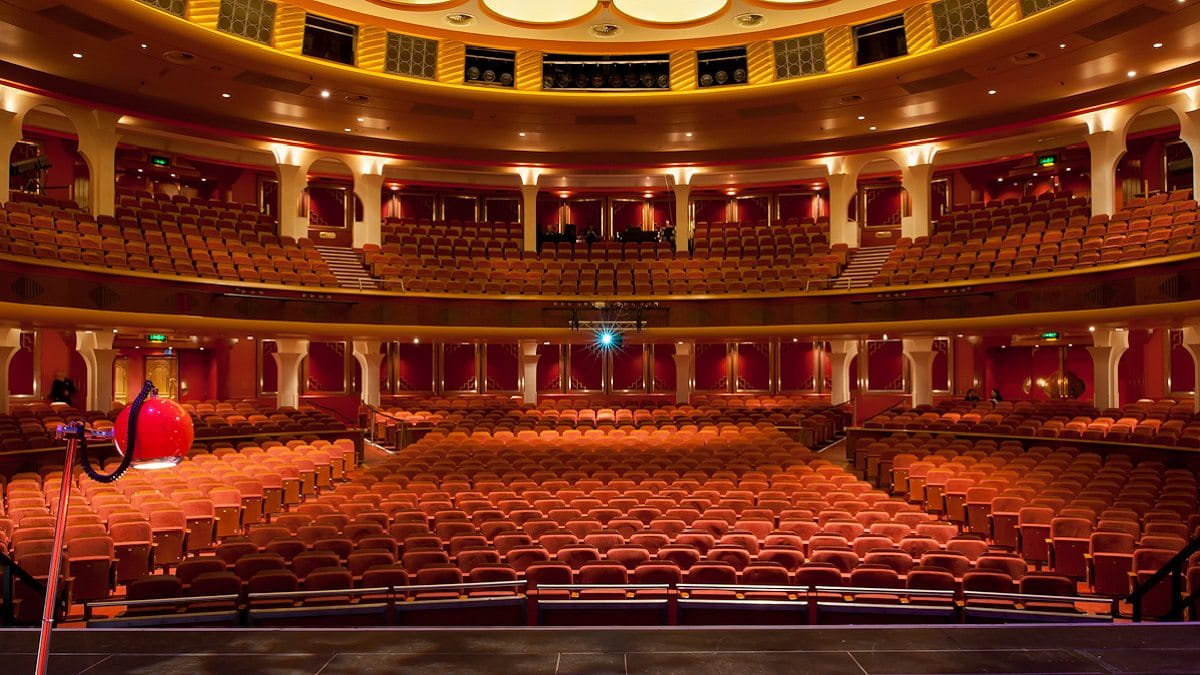
-
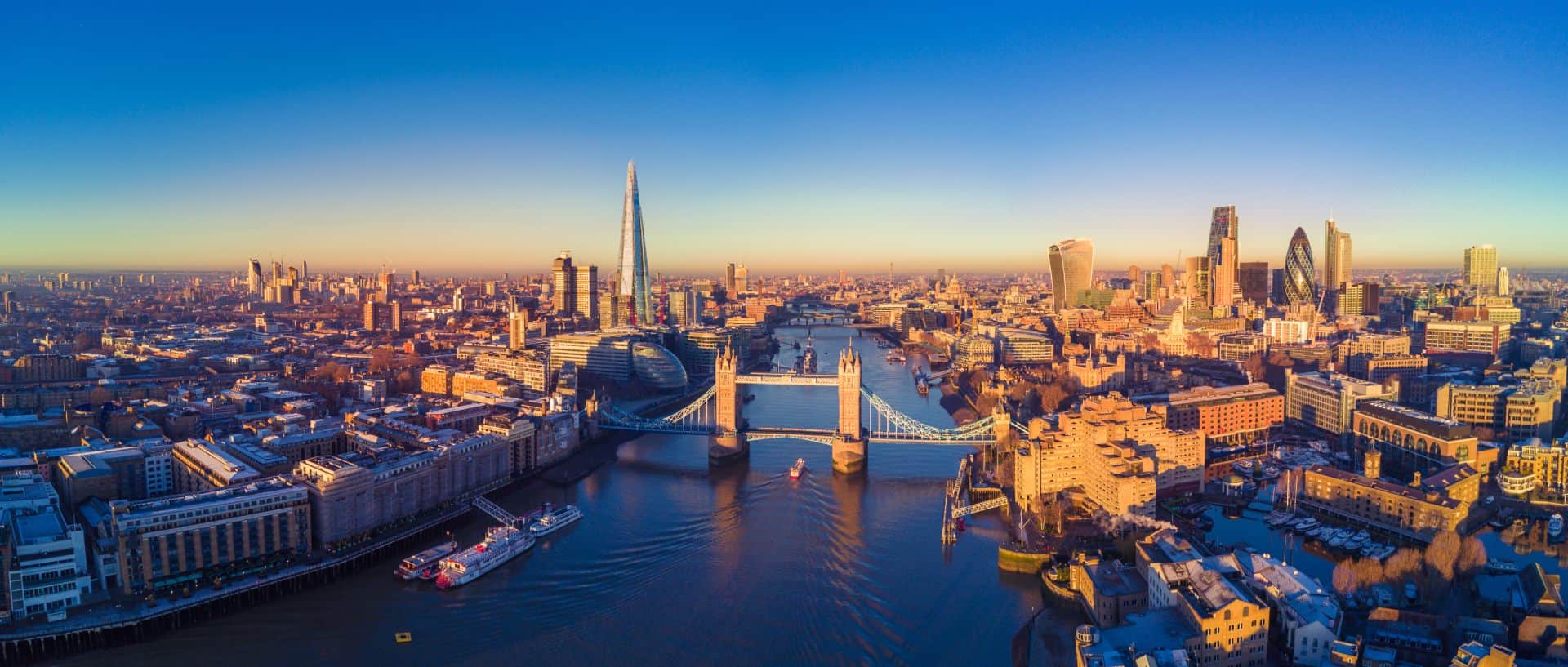
-
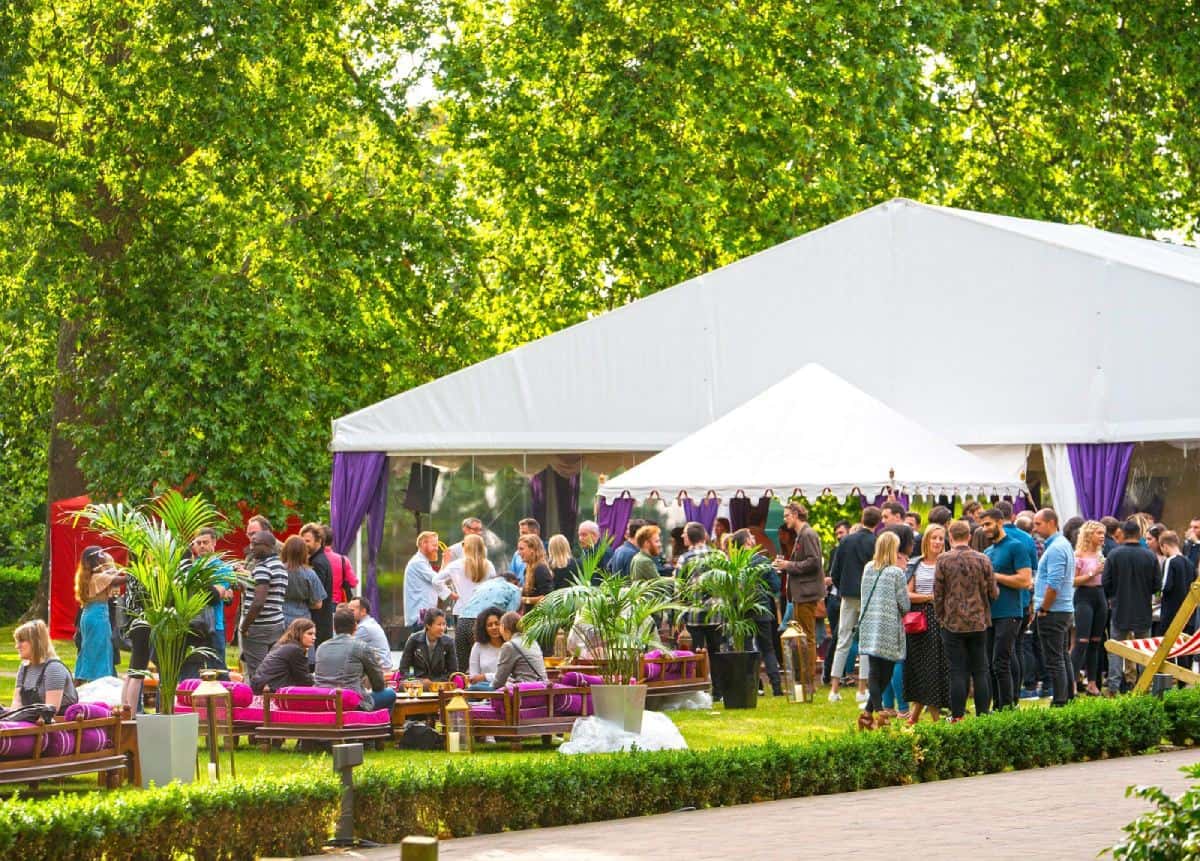
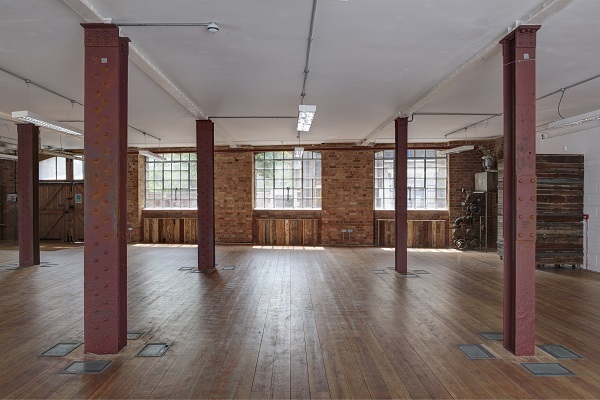
Christmas Parties, Summer Parties, Team Building, Conferences, Meeting Rooms, Shared Christmas, Exclusive Venue Hire, Xmas Parties, Venue Hire London
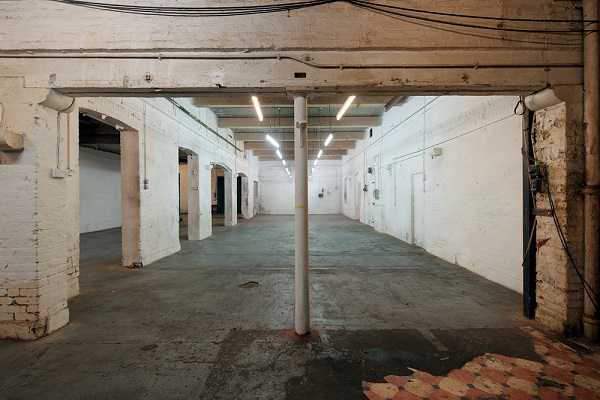
Christmas Parties, Summer Parties, Team Building, Conferences, Meeting Rooms, Shared Christmas, Exclusive Venue Hire, Xmas Parties, Venue Hire London
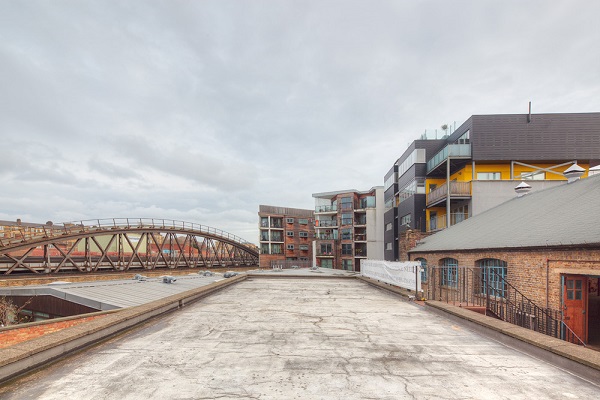
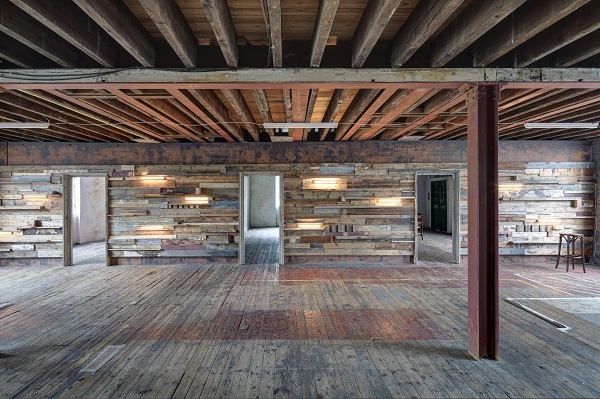
Christmas Parties, Summer Parties, Team Building, Conferences, Meeting Rooms, Shared Christmas, Exclusive Venue Hire, Xmas Parties, Venue Hire London
| Type |
| Reception |
47/49 Tanner Street Venue Hire SE1
47/49 Tanner Street is a unique and atmospheric venue, available for hire for events, film and photography.
The warehouse was historically a Victorian tannery and many original features survive today. Three stunning floors of the original building feature wooden beams and floorboards and exposed brick walls. In addition, the site offers a walled yard, a rooftop with views of central London, and a sparse industrial concrete garage space.
47/49 Tanner Street is located just outside of the Congestion Charge zone, and has on-site parking for up to 18 cars. It is a 10 minute walk from London Bridge and Bermondsey tube stations, making it a conveniently accessible location. 47/49 Tanner Street is most commonly dry hire, though we do offer some inclusive events packages.
The venue contains 4 main indoors spaces and 2 outdoors spaces. These can be hired individually or together.
The Hub is our light and airy ground floor studio, with 2352 sq ft of wooden floors, red steel pillars and an exposed brick exterior wall.
Ideal for: private and creative events, filming and photography, exhibitions, workshops and conferences.
Max capacity: 200 people.
Facilities include 2 male toilets, 2 female toilets, 1 disabled toilet, easy access to the street and car park, disabled access and central heating.
The Factory floor hosts 4 unique spaces, all with wooden floors, brickwork, an array of unusual furniture and a NYC warehouse feel.
The Main Room offers 1150 sq ft of atmospheric ex-industrial space, with a wooden feature-wall which lights up for evening events or shoots. The Pink Room is a bright space with kitsch wallpaper, white brickwork and a hot pink wall. The Green Room features palm tree wallpaper and a light green wall. The Ivory Room has teal and gold wallpaper with a vintage design and elegant light grey walls. The Factory floor is ideal for: filming and photography, workshops and conferences, exhibitions, private and creative events.
Max capacity: 120 people.
PackagesThe Loft is our unique and atmospheric second floor location. It boasts high ceilings, gorgeous wooden floors and rafters, four exposed brick walls, a small mezzanine area and rooftop access.
The Loft is ideal for filming and photography, exhibitions and product launches, film screenings, private and creative events.
The Loft has hosted a wide variety of filming, shoots and events, and was one of the filming locations for Dragon’s Den (BBC) and The Great British Sewing Bee (BBC).
47/49 Tanner Street is a unique and atmospheric venue, available for hire for events, film and photography.
The warehouse was historically a Victorian tannery and many original features survive today. Three stunning floors of the original building feature wooden beams and floorboards and exposed brick walls. In addition, the site offers a walled yard, a rooftop with views of central London, and a sparse industrial concrete garage space.
47/49 Tanner Street is located just outside of the Congestion Charge zone, and has on-site parking for up to 18 cars. It is a 10 minute walk from London Bridge and Bermondsey tube stations, making it a conveniently accessible location. 47/49 Tanner Street is most commonly dry hire, though we do offer some inclusive events packages.
The venue contains 4 main indoors spaces and 2 outdoors spaces. These can be hired individually or together. Please note that we can only take bookings a maximum of 3 months in advance, and have a limited number of licensable events per year.